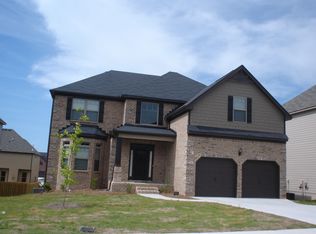Welcome to 1724 Stone Meadow Rd. This home has both style and curb appeal. As you step inside, you will be greeted with a two story foyer, a flex room and a nice open living space. The living area features lvp floors, and coffered ceilings. As you continue through the home you will see a amazing kitchen with an island, granite countertops, stainless steel appliances and a built in office nook that can be used for work or the kid's homework. On the main level, you'll find the luxurious primary suite, offering a private sanctuary complete with a spa-like ensuite bath and a spacious walk-in closet. In addition there is a spacious laundry room and half bath on the main level. As you head upstairs, you will see a large loft and three additional bedrooms, one of which is an en-suite. There is enough space for both family and friends. Outside, the manicured lawn and landscaped yard with a double fence provide a picturesque backdrop for outdoor gatherings and relaxation. Whether you're hosting a barbecue or enjoying a quiet evening under the stars, this backyard oasis offers endless possibilities.
This property is off market, which means it's not currently listed for sale or rent on Zillow. This may be different from what's available on other websites or public sources.
