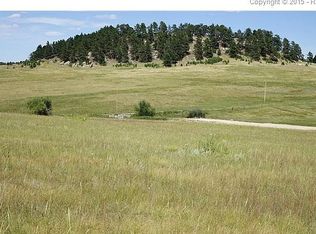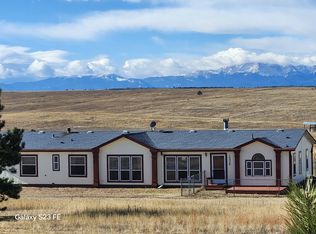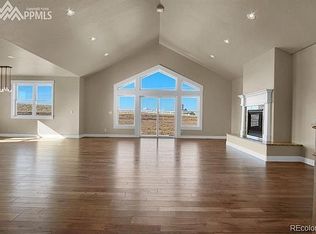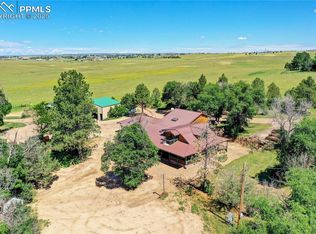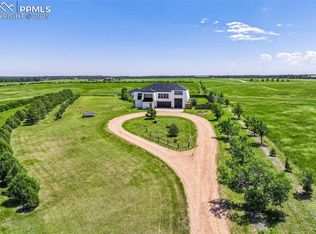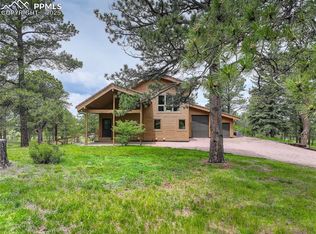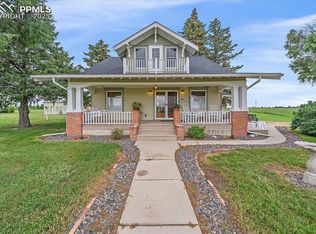Glimpse YOUR paradise! Nestled at the base of Sunset peak and Sunrise ridge, amongst the tapestry of rolling meadows, ancient Ponderosa Pines and majestic rock formations,is the legacy refuge you’ve been dreaming of. A custom log home with unparalleled 96 acres awaits you and your 4-legged friends.The property has a spacious 4 stall horse barn (approx. 48’X24’) with frost-proof water. Outbuildings: A feed/equipment/livestock barn(approx.65’X20’ with overhead doors on each end), a 2 stall loafing shed (approx.26’X24’), an open loafing shed (approx.28’X14’)and a workshop/storage with overhead door (approx. 24’X16’). This diverse landscape attracts a wide array of wildlife-a perfect pairing for outdoor enthusiasts. The warm and open floorplan of the home greets you with sunshine and panoramic views of Pikes Peak and nature on every side.10” logs lend charm and substance to the interior and exterior of this home. The rock and slab stone gas fireplace warms and anchors the living space. The kitchen has a open feel, with beamed ceiling, warm hickory cabinetry, stainless steel appliances and granite countertops. An elegant hickory and granite buffet/pantry bookends the dining/kitchen area. On the main level are 2 primary suites, each generous with ensuite baths including custom tiled showers. Both suites have walk-in closets and walk-out doors to the deck. The loft has pine-planked floors and is perfect for an office, or guest area. The views from here are the BEST! Downstairs is the walk-out basement where you’ll find an expansive family room that is flexible for many uses. The gas fueled stove adds seasonal warmth and ambiance.A convenient full bath,storage rooms and mechanical room round out the basement level.Enjoy the views and fresh air on the paver patio just outside the basement door.This property will captivate you with its beauty and tranquility and offers many ways to connect with the great outdoors. This is a legacy lifestyle to be enjoyed for many generations.
For sale
$2,898,000
17245 Elbert Rd, Peyton, CO 80831
3beds
2,432sqft
Est.:
Single Family Residence
Built in 2005
95.66 Acres Lot
$-- Zestimate®
$1,192/sqft
$-- HOA
What's special
Custom log homePanoramic viewsExpansive family roomDiverse landscapeGas fueled stoveStainless steel appliancesGranite countertops
- 310 days |
- 367 |
- 15 |
Zillow last checked: 8 hours ago
Listing updated: September 25, 2025 at 05:44am
Listed by:
Tom Schmid CRS GRI 719-331-8910,
REMAX PROPERTIES,
Madalyn Schmid GRI 719-238-1489
Source: Pikes Peak MLS,MLS#: 9485893
Tour with a local agent
Facts & features
Interior
Bedrooms & bathrooms
- Bedrooms: 3
- Bathrooms: 3
- Full bathrooms: 1
- 3/4 bathrooms: 2
Primary bedroom
- Level: Main
- Area: 256 Square Feet
- Dimensions: 16 x 16
Heating
- Forced Air, Propane
Cooling
- Ceiling Fan(s)
Appliances
- Included: Dishwasher, Dryer, Microwave, Range, Washer
- Laundry: Main Level
Features
- 9Ft + Ceilings, Beamed Ceilings, French Doors, Great Room, Vaulted Ceiling(s), See Prop Desc Remarks
- Flooring: Ceramic Tile, Wood
- Windows: Window Coverings
- Basement: Partial,Finished
- Number of fireplaces: 2
- Fireplace features: Basement, Free Standing, Gas, Two
Interior area
- Total structure area: 2,432
- Total interior livable area: 2,432 sqft
- Finished area above ground: 1,489
- Finished area below ground: 943
Video & virtual tour
Property
Parking
- Total spaces: 4
- Parking features: Attached, Detached, Garage Door Opener, Oversized, Gravel Driveway, RV Access/Parking
- Attached garage spaces: 4
Features
- Levels: One and One Half
- Stories: 1.5
- Patio & porch: Concrete, Covered, Other, See Prop Desc Remarks
- Has view: Yes
- View description: Mountain(s), View of Pikes Peak, View of Rock Formations
Lot
- Size: 95.66 Acres
- Features: Hillside, Meadow, Rural, Sloped, Wooded, See Remarks, Horses(Zoned for 2 or more)
Details
- Additional structures: Barn(s), Loafing Shed, Other, See Remarks
- Parcel number: 4122000009
Construction
Type & style
- Home type: SingleFamily
- Property subtype: Single Family Residence
Materials
- Log Siding, Log, Frame
- Foundation: Walk Out
- Roof: Metal
Condition
- Existing Home
- New construction: No
- Year built: 2005
Utilities & green energy
- Water: Well
- Utilities for property: Electricity Connected, Propane
Community & HOA
Location
- Region: Peyton
Financial & listing details
- Price per square foot: $1,192/sqft
- Tax assessed value: $855,114
- Annual tax amount: $2,174
- Date on market: 3/10/2025
- Listing terms: Cash,Conventional
- Electric utility on property: Yes
Estimated market value
Not available
Estimated sales range
Not available
Not available
Price history
Price history
| Date | Event | Price |
|---|---|---|
| 9/25/2025 | Price change | $2,898,000+16.2%$1,192/sqft |
Source: | ||
| 9/24/2025 | Price change | $2,495,000-13.9%$1,026/sqft |
Source: | ||
| 3/10/2025 | Listed for sale | $2,898,000+189.8%$1,192/sqft |
Source: | ||
| 11/24/2015 | Sold | $1,000,000$411/sqft |
Source: Public Record Report a problem | ||
Public tax history
Public tax history
| Year | Property taxes | Tax assessment |
|---|---|---|
| 2024 | -- | $2,180 -96.3% |
| 2023 | $1,962 -7.2% | $59,130 +35.3% |
| 2022 | $2,113 | $43,710 -3.2% |
Find assessor info on the county website
BuyAbility℠ payment
Est. payment
$16,313/mo
Principal & interest
$14212
Property taxes
$1087
Home insurance
$1014
Climate risks
Neighborhood: 80831
Nearby schools
GreatSchools rating
- 8/10Peyton Elementary SchoolGrades: PK-6Distance: 4.3 mi
- 3/10Peyton Junior High SchoolGrades: 7-8Distance: 4.4 mi
- 8/10Peyton Junior/Senior High SchoolGrades: 9-12Distance: 4.4 mi
Schools provided by the listing agent
- District: Peyton 23JT
Source: Pikes Peak MLS. This data may not be complete. We recommend contacting the local school district to confirm school assignments for this home.
- Loading
- Loading
