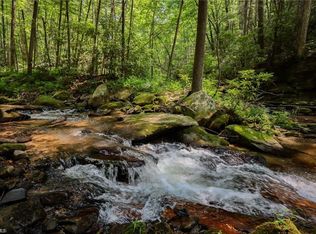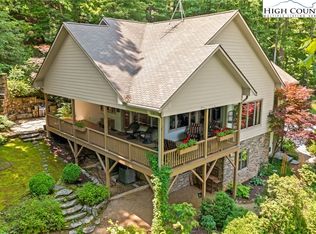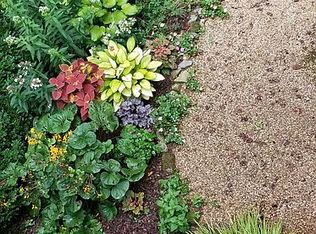Sold for $750,000
$750,000
1725 Fall Creek Road, Purlear, NC 28665
2beds
2,065sqft
Single Family Residence
Built in 1995
38 Acres Lot
$752,800 Zestimate®
$363/sqft
$1,963 Estimated rent
Home value
$752,800
Estimated sales range
Not available
$1,963/mo
Zestimate® history
Loading...
Owner options
Explore your selling options
What's special
Just imagine stepping out of your home on a bright, sunny mountain morning and exploring any one of the numerous hiking trails that wind through 38+ acres of private, wooded land complete with ponds and springs. Afterward, relax by the firepit or on one of the large decks or balconies and continue enjoying your own private retreat. The main house has that great "mountain vibe" and features a spacious living room with vaulted tongue & groove ceilings and exposed beams, wood-burning stone fireplace and abundant windows. The open floorplan flows easily through the living, dining and kitchen areas. The primary bedroom suite is conveniently located on the main level. Upstairs, you will find a loft with two additional sleeping areas, another large bedroom with private deck and two full bathrooms. The lower level of the home has an additional sleeping area or "flex" space with half bath and laundry facilities. The is a large barn with plentiful farm equipment storage, workshop space and a bunkroom w/ full bath. Excellent parking and open, level rear yard space. This property is centrally located between Boone and Wilkesboro with easy access to 421. This property offers something for everyone and is a perfect place for your full time residence or those weekend getaways!!!
Zillow last checked: 8 hours ago
Listing updated: February 05, 2025 at 01:42pm
Listed by:
Glo Kearns 828-262-1990,
RE/MAX Realty Group
Bought with:
NONMLS MEMBER, 800273
NONMLS
Source: High Country AOR,MLS#: 251978 Originating MLS: High Country Association of Realtors Inc.
Originating MLS: High Country Association of Realtors Inc.
Facts & features
Interior
Bedrooms & bathrooms
- Bedrooms: 2
- Bathrooms: 4
- Full bathrooms: 3
- 1/2 bathrooms: 1
Heating
- Baseboard, Electric, Heat Pump
Cooling
- Electric, Heat Pump
Appliances
- Included: Dryer, Dishwasher, Electric Range, Electric Water Heater, Refrigerator, Trash Compactor, Washer
- Laundry: In Basement
Features
- Vaulted Ceiling(s)
- Windows: Double Hung, Vinyl
- Basement: Crawl Space,Other,Partially Finished,See Remarks
- Number of fireplaces: 1
- Fireplace features: One, Stone
Interior area
- Total structure area: 2,065
- Total interior livable area: 2,065 sqft
- Finished area above ground: 2,065
- Finished area below ground: 0
Property
Parking
- Total spaces: 2
- Parking features: Basement, Driveway, Garage, Two Car Garage, Gravel, Private
- Garage spaces: 2
- Has uncovered spaces: Yes
Features
- Levels: Three Or More
- Stories: 3
- Patio & porch: Covered, Multiple, Open
- Exterior features: Gravel Driveway
- Has view: Yes
- View description: Mountain(s)
- Waterfront features: Creek, Pond
Lot
- Size: 38 Acres
Details
- Additional structures: Barn(s)
- Parcel number: 0801043
Construction
Type & style
- Home type: SingleFamily
- Architectural style: Mountain
- Property subtype: Single Family Residence
Materials
- Wood Siding, Wood Frame
- Foundation: Slab
- Roof: Metal
Condition
- Year built: 1995
Utilities & green energy
- Sewer: Private Sewer, Septic Permit Unavailable, Septic Tank
- Water: Private, Well
- Utilities for property: Septic Available
Community & neighborhood
Community
- Community features: Long Term Rental Allowed, Short Term Rental Allowed
Location
- Region: Purlear
- Subdivision: None
Other
Other facts
- Listing terms: Cash,Conventional,New Loan
- Road surface type: Paved
Price history
| Date | Event | Price |
|---|---|---|
| 2/5/2025 | Sold | $750,000-6.3%$363/sqft |
Source: | ||
| 12/4/2024 | Contingent | $800,000$387/sqft |
Source: | ||
| 9/15/2024 | Listed for sale | $800,000$387/sqft |
Source: | ||
Public tax history
| Year | Property taxes | Tax assessment |
|---|---|---|
| 2025 | $2,258 -10.3% | $442,820 +35.4% |
| 2024 | $2,519 | $327,140 |
| 2023 | $2,519 | $327,140 |
Find assessor info on the county website
Neighborhood: 28665
Nearby schools
GreatSchools rating
- 4/10Mount Pleasant ElementaryGrades: PK-5Distance: 7.5 mi
- 3/10West Wilkes MiddleGrades: 6-8Distance: 11.2 mi
- 4/10West Wilkes HighGrades: 9-12Distance: 9.9 mi
Schools provided by the listing agent
- Elementary: Outside of Area
Source: High Country AOR. This data may not be complete. We recommend contacting the local school district to confirm school assignments for this home.
Get pre-qualified for a loan
At Zillow Home Loans, we can pre-qualify you in as little as 5 minutes with no impact to your credit score.An equal housing lender. NMLS #10287.


