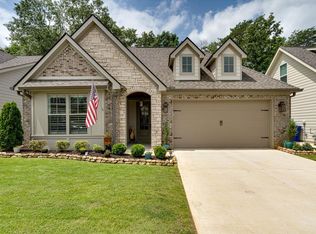OPEN HOUSE SUNDAY 9-15 from 2:00- 4:00!!! Come home to this remodeled home in popular West Point Sub in Hixson!!! Since 2013 Seller has added a new roof, new HVAC, new floors, kitchen cabinets, stainless steel appliances, tile walk in shower, screened in porch, deck, fenced in back yard and 10 new windows. New garage door 2019 & iron stair railings (no white pickets here!) All new carpet added in bedrooms last month. Home is move in ready and ready for you to call it home. Lots of friendly neighbors in this perfectly LEVEL subdivision with lots of walkers on the sidewalks with gas lanterns @ each home. Hot tub does not convey. NO STEPS FROM THE GARAGE INTO THE HOUSE!!! Open House Sunday Sept 15th from 2:00- 4:00. Owner/Agent
This property is off market, which means it's not currently listed for sale or rent on Zillow. This may be different from what's available on other websites or public sources.
