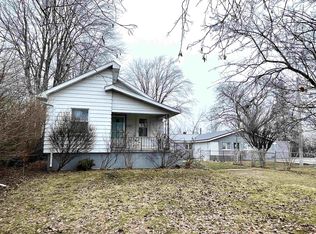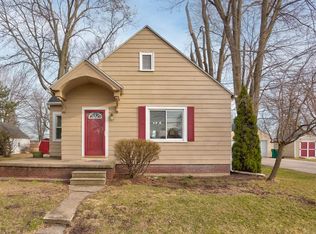Sold for $259,900
$259,900
1725 Midland Rd, Bay City, MI 48706
3beds
1,682sqft
Single Family Residence
Built in 1950
0.71 Acres Lot
$266,100 Zestimate®
$155/sqft
$1,355 Estimated rent
Home value
$266,100
Estimated sales range
Not available
$1,355/mo
Zestimate® history
Loading...
Owner options
Explore your selling options
What's special
Welcome to country living at its finest! Not only is this delightful 3 bedroom home situated in an ideal Monitor Township location, it also offers 2 full baths, plaster walls, finished basement, all major appliances, an extra 24'X30' wonderfully crafted barn with concrete floor & electric, shed, a spacious covered deck overlooking the serene backyard, and an abundance of high quality big-ticket updates such newer furnace & central air & a stylish tiled shower in the main bathroom! As a bonus, it is believed the gorgeous wood flooring you see in the main bedroom and stairs are repeated throughout the rest of the first floor!
Zillow last checked: 8 hours ago
Listing updated: July 03, 2025 at 08:37am
Listed by:
Shelley Niedzwiecki 989-415-2251,
Ayre/Rhinehart Bay REALTORS
Bought with:
Angela Proderut
Keller Williams Preferred
Source: MiRealSource,MLS#: 50176449 Originating MLS: Bay County REALTOR Association
Originating MLS: Bay County REALTOR Association
Facts & features
Interior
Bedrooms & bathrooms
- Bedrooms: 3
- Bathrooms: 2
- Full bathrooms: 2
Bedroom 1
- Features: Wood
- Level: First
- Area: 110
- Dimensions: 11 x 10
Bedroom 2
- Features: Carpet
- Level: First
- Area: 99
- Dimensions: 11 x 9
Bedroom 3
- Features: Carpet
- Level: Second
- Area: 144
- Dimensions: 16 x 9
Bathroom 1
- Level: First
Bathroom 2
- Level: Basement
Dining room
- Features: Carpet
- Level: First
- Area: 104
- Dimensions: 8 x 13
Family room
- Features: Carpet
- Level: Basement
- Area: 403
- Dimensions: 31 x 13
Kitchen
- Features: Vinyl
- Level: First
- Area: 120
- Dimensions: 12 x 10
Living room
- Features: Carpet
- Level: First
- Area: 240
- Dimensions: 20 x 12
Heating
- Forced Air, Natural Gas
Cooling
- Ceiling Fan(s), Central Air
Appliances
- Included: Dishwasher, Dryer, Microwave, Range/Oven, Refrigerator, Washer, Gas Water Heater
- Laundry: In Basement
Features
- Flooring: Wood, Carpet, Vinyl
- Basement: Block,Finished,Full,Sump Pump
- Has fireplace: No
Interior area
- Total structure area: 2,164
- Total interior livable area: 1,682 sqft
- Finished area above ground: 1,200
- Finished area below ground: 482
Property
Parking
- Total spaces: 2.5
- Parking features: Attached, Electric in Garage, Garage Door Opener, Workshop in Garage
- Attached garage spaces: 2.5
Features
- Levels: One and One Half
- Stories: 1
- Patio & porch: Deck, Porch
- Has view: Yes
- View description: Rural View
- Frontage type: Road
- Frontage length: 94
Lot
- Size: 0.71 Acres
- Dimensions: 94 x 330
Details
- Additional structures: Second Garage
- Parcel number: 10002210003000
- Special conditions: Trust
Construction
Type & style
- Home type: SingleFamily
- Architectural style: Cape Cod
- Property subtype: Single Family Residence
Materials
- Vinyl Siding
- Foundation: Basement
Condition
- New construction: No
- Year built: 1950
Utilities & green energy
- Sewer: Public Sanitary
- Water: Public
Community & neighborhood
Location
- Region: Bay City
- Subdivision: Na
Other
Other facts
- Listing agreement: Exclusive Right To Sell
- Listing terms: Cash,Conventional,VA Loan
- Ownership: Trust
Price history
| Date | Event | Price |
|---|---|---|
| 7/3/2025 | Sold | $259,900+4%$155/sqft |
Source: | ||
| 6/27/2025 | Pending sale | $249,900$149/sqft |
Source: | ||
| 6/3/2025 | Contingent | $249,900$149/sqft |
Source: | ||
| 5/29/2025 | Listed for sale | $249,900$149/sqft |
Source: | ||
Public tax history
| Year | Property taxes | Tax assessment |
|---|---|---|
| 2024 | $1,888 | $75,900 +9.1% |
| 2023 | -- | $69,600 +1% |
| 2022 | -- | $68,900 +14.6% |
Find assessor info on the county website
Neighborhood: 48706
Nearby schools
GreatSchools rating
- 4/10Mcalear-Sawden Elementary SchoolGrades: PK-5Distance: 1.2 mi
- 6/10Western Middle SchoolGrades: 6-8Distance: 4.8 mi
- 6/10Bay City Western High SchoolGrades: 9-12Distance: 4.8 mi
Schools provided by the listing agent
- District: Bay City School District
Source: MiRealSource. This data may not be complete. We recommend contacting the local school district to confirm school assignments for this home.
Get pre-qualified for a loan
At Zillow Home Loans, we can pre-qualify you in as little as 5 minutes with no impact to your credit score.An equal housing lender. NMLS #10287.
Sell for more on Zillow
Get a Zillow Showcase℠ listing at no additional cost and you could sell for .
$266,100
2% more+$5,322
With Zillow Showcase(estimated)$271,422

