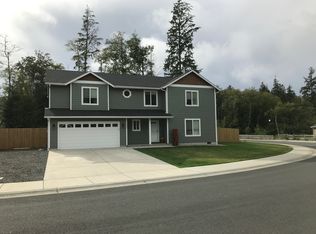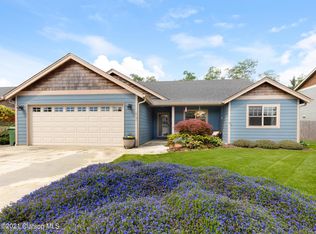Sold
$580,000
1725 Pacific Ridge Ln, Hammond, OR 97121
4beds
2,062sqft
Residential, Single Family Residence
Built in 2016
0.3 Acres Lot
$578,500 Zestimate®
$281/sqft
$3,021 Estimated rent
Home value
$578,500
$480,000 - $694,000
$3,021/mo
Zestimate® history
Loading...
Owner options
Explore your selling options
What's special
Finally, your chance to own a beautiful home in the coveted Pacific Ridge neighborhood. Enjoy this newer construction well-maintained home offering plenty of roaming space, a cozy living room with fireplace, open concept kitchen/dining, and study/office downstairs. Already set up for Google Nest-AC and Lights, as well as Quick Connect gas hook up for your generator. Minutes from the beach and recreation at beautiful Fort Stevens Park or a quick jaunt to groceries, restaurants, and shopping in town. Make your move - settle in now and watch this divine backyard blossom, bloom, and pop in the Spring.
Zillow last checked: 8 hours ago
Listing updated: September 18, 2025 at 03:47am
Listed by:
Deb Stenvall 360-355-5175,
eXp Realty LLC
Bought with:
Paul Mitchell, 201224787
Sowins Real Estate & Property Management, LLC
Source: RMLS (OR),MLS#: 553241400
Facts & features
Interior
Bedrooms & bathrooms
- Bedrooms: 4
- Bathrooms: 3
- Full bathrooms: 2
- Partial bathrooms: 1
- Main level bathrooms: 1
Primary bedroom
- Level: Upper
Bedroom 2
- Level: Upper
Bedroom 3
- Level: Upper
Bedroom 4
- Level: Upper
Dining room
- Level: Main
Kitchen
- Level: Main
Living room
- Level: Main
Office
- Level: Main
Heating
- Forced Air
Cooling
- Air Conditioning Ready
Appliances
- Included: Dishwasher, Disposal, Free-Standing Gas Range, Free-Standing Refrigerator, Stainless Steel Appliance(s), Gas Water Heater
- Laundry: Laundry Room
Features
- Granite, Kitchen Island, Pantry, Tile
- Flooring: Wall to Wall Carpet
- Windows: Double Pane Windows, Vinyl Frames
- Basement: Crawl Space
- Number of fireplaces: 1
- Fireplace features: Gas
Interior area
- Total structure area: 2,062
- Total interior livable area: 2,062 sqft
Property
Parking
- Total spaces: 2
- Parking features: Driveway, On Street, RV Access/Parking, Garage Door Opener, Attached
- Attached garage spaces: 2
- Has uncovered spaces: Yes
Features
- Levels: Two
- Stories: 2
- Patio & porch: Covered Patio, Patio
- Exterior features: Fire Pit, Garden, Raised Beds, Yard
- Fencing: Fenced
- Has view: Yes
- View description: Trees/Woods
Lot
- Size: 0.30 Acres
- Features: Cul-De-Sac, Level, SqFt 10000 to 14999
Details
- Additional structures: RVParking
- Parcel number: 59737
- Zoning: R10
Construction
Type & style
- Home type: SingleFamily
- Architectural style: Traditional
- Property subtype: Residential, Single Family Residence
Materials
- Cement Siding
- Foundation: Concrete Perimeter
- Roof: Composition
Condition
- Resale
- New construction: No
- Year built: 2016
Utilities & green energy
- Gas: Gas
- Sewer: Public Sewer
- Water: Public
- Utilities for property: Cable Connected
Community & neighborhood
Location
- Region: Hammond
Other
Other facts
- Listing terms: Cash,Conventional,VA Loan
- Road surface type: Concrete
Price history
| Date | Event | Price |
|---|---|---|
| 9/18/2025 | Sold | $580,000+0.9%$281/sqft |
Source: | ||
| 8/19/2025 | Pending sale | $575,000$279/sqft |
Source: | ||
| 8/14/2025 | Listed for sale | $575,000+49.4%$279/sqft |
Source: | ||
| 12/31/2020 | Sold | $385,000+26.2%$187/sqft |
Source: Public Record Report a problem | ||
| 5/26/2016 | Sold | $305,000$148/sqft |
Source: | ||
Public tax history
| Year | Property taxes | Tax assessment |
|---|---|---|
| 2024 | $3,766 +3.4% | $283,132 +3% |
| 2023 | $3,643 +1.7% | $274,887 +3% |
| 2022 | $3,581 +8.3% | $266,882 +9.8% |
Find assessor info on the county website
Neighborhood: 97121
Nearby schools
GreatSchools rating
- 3/10Warrenton Grade SchoolGrades: K-5Distance: 2.4 mi
- 4/10Warrenton Middle SchoolGrades: 6-8Distance: 4 mi
- 3/10Warrenton High SchoolGrades: 9-12Distance: 2.7 mi
Schools provided by the listing agent
- Middle: Warrenton
- High: Warrenton
Source: RMLS (OR). This data may not be complete. We recommend contacting the local school district to confirm school assignments for this home.
Get pre-qualified for a loan
At Zillow Home Loans, we can pre-qualify you in as little as 5 minutes with no impact to your credit score.An equal housing lender. NMLS #10287.

