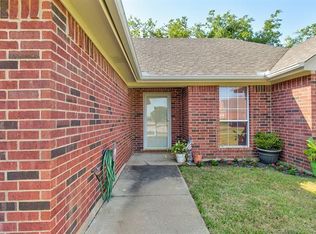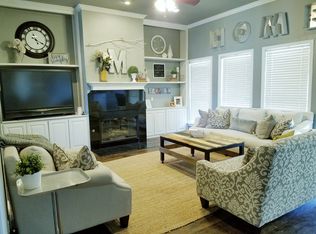Sold
Price Unknown
1725 Ridgecrest Dr, Cleburne, TX 76033
3beds
1,356sqft
Single Family Residence
Built in 2002
6,577.56 Square Feet Lot
$257,100 Zestimate®
$--/sqft
$1,892 Estimated rent
Home value
$257,100
$244,000 - $270,000
$1,892/mo
Zestimate® history
Loading...
Owner options
Explore your selling options
What's special
Welcome to this move-in-ready brick home nestled in the original area of Remington Ridge with NO HOA. The thoughtfully designed layout features 3 generously sized bedrooms & 2 full bathrooms, with a spacious living area that seamlessly connects to the kitchen & dining space. Throughout the home is laminate flooring & neutral paint. Living area is generously proportioned, providing an ideal setting for entertaining. The well-appointed kitchen offers ample cabinet space for storage & includes stainless steel appliances, built-in microwave, stove, dishwasher & fridge can stay too. The primary bedroom offers a great layout & attached bathroom with double sinks, storage under the vanity, 2 walk-in closets & a tub-shower combo. The secondary bedrooms are equally inviting, featuring ample space & great-sized closets. Step outside to the covered back patio, a perfect spot to relax & enjoy the view. The property includes a storage building & for families with children, the playset can stay too!
Zillow last checked: 8 hours ago
Listing updated: February 16, 2024 at 11:05am
Listed by:
Melissa Reaves 0563761 (817)729-8670,
Keller Williams Brazos West 817-279-6996
Bought with:
Lashonda Jennings
eXp Realty LLC
Source: NTREIS,MLS#: 20488829
Facts & features
Interior
Bedrooms & bathrooms
- Bedrooms: 3
- Bathrooms: 2
- Full bathrooms: 2
Primary bedroom
- Features: Dual Sinks, En Suite Bathroom, Walk-In Closet(s)
- Level: First
- Dimensions: 15 x 15
Bedroom
- Features: Ceiling Fan(s), Split Bedrooms, Walk-In Closet(s)
- Level: First
- Dimensions: 12 x 15
Bedroom
- Features: Ceiling Fan(s), Split Bedrooms
- Level: First
- Dimensions: 12 x 15
Dining room
- Level: First
- Dimensions: 15 x 8
Kitchen
- Features: Built-in Features, Eat-in Kitchen, Pantry
- Level: First
- Dimensions: 10 x 8
Living room
- Level: First
- Dimensions: 21 x 18
Heating
- Central, Natural Gas
Cooling
- Central Air, Ceiling Fan(s), Electric
Appliances
- Included: Dishwasher, Electric Range, Disposal, Gas Water Heater, Microwave, Refrigerator
- Laundry: Washer Hookup, Electric Dryer Hookup, Laundry in Utility Room
Features
- Eat-in Kitchen, High Speed Internet, Pantry, Cable TV
- Flooring: Laminate
- Has basement: No
- Has fireplace: No
Interior area
- Total interior livable area: 1,356 sqft
Property
Parking
- Total spaces: 2
- Parking features: Garage Faces Front, Garage, Garage Door Opener
- Attached garage spaces: 2
Features
- Levels: One
- Stories: 1
- Patio & porch: Covered
- Exterior features: Playground, Storage
- Pool features: None
- Fencing: Wood
Lot
- Size: 6,577 sqft
- Features: Interior Lot, Subdivision, Sprinkler System, Few Trees
Details
- Additional structures: Storage
- Parcel number: 126297100275
Construction
Type & style
- Home type: SingleFamily
- Architectural style: Traditional,Detached
- Property subtype: Single Family Residence
Materials
- Brick
- Foundation: Slab
- Roof: Composition
Condition
- Year built: 2002
Utilities & green energy
- Sewer: Public Sewer
- Water: Public
- Utilities for property: Natural Gas Available, Sewer Available, Separate Meters, Water Available, Cable Available
Community & neighborhood
Community
- Community features: Curbs
Location
- Region: Cleburne
- Subdivision: Remington Ridge Ph 01
Other
Other facts
- Listing terms: Cash,Conventional,FHA,VA Loan
Price history
| Date | Event | Price |
|---|---|---|
| 2/15/2024 | Sold | -- |
Source: NTREIS #20488829 Report a problem | ||
| 1/26/2024 | Pending sale | $270,000$199/sqft |
Source: NTREIS #20488829 Report a problem | ||
| 1/17/2024 | Contingent | $270,000$199/sqft |
Source: NTREIS #20488829 Report a problem | ||
| 12/5/2023 | Listed for sale | $270,000+50%$199/sqft |
Source: NTREIS #20488829 Report a problem | ||
| 2/26/2021 | Listing removed | -- |
Source: | ||
Public tax history
| Year | Property taxes | Tax assessment |
|---|---|---|
| 2024 | $3,293 +13.9% | $209,554 +10% |
| 2023 | $2,891 -28.8% | $190,504 |
| 2022 | $4,062 -10% | $190,504 +10.2% |
Find assessor info on the county website
Neighborhood: 76033
Nearby schools
GreatSchools rating
- 3/10Marti Elementary SchoolGrades: PK-5Distance: 1.7 mi
- 4/10Ad Wheat Middle SchoolGrades: 6-8Distance: 0.8 mi
- 5/10Cleburne High SchoolGrades: 9-12Distance: 0.5 mi
Schools provided by the listing agent
- Elementary: Marti
- Middle: Ad Wheat
- High: Cleburne
- District: Cleburne ISD
Source: NTREIS. This data may not be complete. We recommend contacting the local school district to confirm school assignments for this home.
Get a cash offer in 3 minutes
Find out how much your home could sell for in as little as 3 minutes with a no-obligation cash offer.
Estimated market value$257,100
Get a cash offer in 3 minutes
Find out how much your home could sell for in as little as 3 minutes with a no-obligation cash offer.
Estimated market value
$257,100

