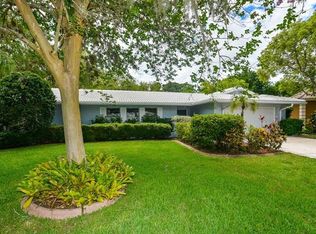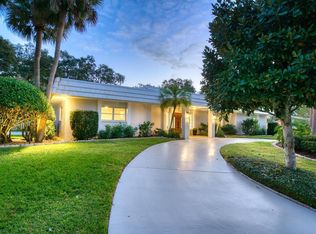Sold for $812,000
$812,000
1725 Riviera Cir, Sarasota, FL 34232
4beds
2,957sqft
Single Family Residence
Built in 1973
0.31 Acres Lot
$758,000 Zestimate®
$275/sqft
$3,984 Estimated rent
Home value
$758,000
$690,000 - $834,000
$3,984/mo
Zestimate® history
Loading...
Owner options
Explore your selling options
What's special
Experience lots of flexible living space in this golf course pool home, centrally located in the heart of Sarasota. Cozy covered entry welcomes you into a bright and open floorplan with mature landscaping creating excellent curb appeal. NEW TILE ROOF in 2025!!! Generous family room addition features a vaulted ceiling, large windows, plantation shutters, wood-burning fireplace and built-in shelving. Enjoy hardwood, tile and laminate plank flooring throughout – no carpet to maintain. At the heart of the home, the kitchen boasts granite countertops, solid-wood cabinets with under cabinet lighting, stainless steel appliances, and a breakfast bar. A large window over the sink offers a beautiful view of the pool. Additional living and dining rooms offer flexible living space to suit your needs. The split bedroom floor plan provides ultimate privacy, with a large primary suite that includes a renovated bathroom and a huge walk-in closet with custom built-ins. Spa-inspired primary bath includes dual sinks with exotic granite countertops and a large walk-in, tiled, frame-less glass shower with separate soaking tub, with tank-less water heater just for the primary bath. Three additional bedrooms share a full bathroom on the opposite side of the home. The enclosed Florida room adds even more living space and versatility. Outside, enjoy the paver pool deck and screened lanai with multiple cozy spots surrounding the heated pool, ideal for dining and lounging. A pool bath offers added convenience. Private views of the 11th hole provide a peaceful backdrop. The fully fenced backyard is perfect for family fun and pets. Recent improvements include NEW TILE ROOF 2025, two new A/C units (2022/2023), pool pump (2024), and pool heater (2019). The property is situated on a semi-private golf course with optional golf memberships. Prime location less than 5 miles from downtown Sarasota and I-75. Just minutes to shopping, dining and world-famous Siesta Key Beach, the Legacy Trail, and Sarasota’s renowned arts and cultural venues. Enjoy the unique layout and great space!!
Zillow last checked: 8 hours ago
Listing updated: March 24, 2025 at 08:28am
Listing Provided by:
Judy Nimz 941-374-0196,
MICHAEL SAUNDERS & COMPANY 941-951-6660
Bought with:
Philip Graber, 3207441
HARRY ROBBINS ASSOC INC
Source: Stellar MLS,MLS#: A4640910 Originating MLS: Sarasota - Manatee
Originating MLS: Sarasota - Manatee

Facts & features
Interior
Bedrooms & bathrooms
- Bedrooms: 4
- Bathrooms: 3
- Full bathrooms: 2
- 1/2 bathrooms: 1
Primary bedroom
- Features: Ceiling Fan(s), En Suite Bathroom, Walk-In Closet(s)
- Level: First
- Dimensions: 24x12
Bedroom 2
- Features: Ceiling Fan(s), Built-in Closet
- Level: First
- Dimensions: 13x11
Bedroom 3
- Features: Ceiling Fan(s), Built-in Closet
- Level: First
- Dimensions: 14x10
Bedroom 4
- Features: Ceiling Fan(s), Built-in Closet
- Level: First
- Dimensions: 11x11
Primary bathroom
- Features: Built-In Shower Bench, Dual Sinks, Granite Counters, Tub with Separate Shower Stall, Window/Skylight in Bath
- Level: First
- Dimensions: 17x11
Bathroom 2
- Features: Shower No Tub, Single Vanity, Window/Skylight in Bath
- Level: First
- Dimensions: 8x7
Balcony porch lanai
- Features: Ceiling Fan(s)
- Level: First
- Dimensions: 52x29
Dining room
- Features: Ceiling Fan(s)
- Level: First
- Dimensions: 22x13
Family room
- Features: Built-In Shelving, Ceiling Fan(s)
- Level: First
- Dimensions: 32x15
Florida room
- Level: First
- Dimensions: 17x15
Kitchen
- Features: Breakfast Bar, Granite Counters
- Level: First
- Dimensions: 11x9
Living room
- Features: Ceiling Fan(s)
- Level: First
- Dimensions: 22x19
Heating
- Central, Heat Pump, Zoned
Cooling
- Central Air, Zoned
Appliances
- Included: Dishwasher, Disposal, Dryer, Electric Water Heater, Microwave, Range, Refrigerator, Tankless Water Heater, Washer
- Laundry: In Garage
Features
- Built-in Features, Ceiling Fan(s), Crown Molding, Open Floorplan, Primary Bedroom Main Floor, Solid Wood Cabinets, Split Bedroom, Stone Counters, Thermostat, Vaulted Ceiling(s), Walk-In Closet(s)
- Flooring: Laminate, Tile, Hardwood
- Doors: Sliding Doors
- Windows: Blinds, Shades, Window Treatments
- Has fireplace: Yes
- Fireplace features: Family Room, Wood Burning
Interior area
- Total structure area: 4,314
- Total interior livable area: 2,957 sqft
Property
Parking
- Total spaces: 2
- Parking features: Driveway, Garage Door Opener, Parking Pad
- Attached garage spaces: 2
- Has uncovered spaces: Yes
- Details: Garage Dimensions: 22x21
Features
- Levels: One
- Stories: 1
- Patio & porch: Covered, Front Porch, Patio, Rear Porch, Screened
- Exterior features: Irrigation System, Lighting, Private Mailbox, Rain Gutters
- Has private pool: Yes
- Pool features: Gunite, Heated, In Ground, Outside Bath Access, Screen Enclosure
- Fencing: Chain Link,Fenced
- Has view: Yes
- View description: Golf Course
Lot
- Size: 0.31 Acres
- Features: Landscaped, Near Golf Course, On Golf Course
- Residential vegetation: Mature Landscaping, Trees/Landscaped
Details
- Parcel number: 0053130014
- Zoning: RSF3
- Special conditions: None
Construction
Type & style
- Home type: SingleFamily
- Architectural style: Custom,Florida,Ranch
- Property subtype: Single Family Residence
Materials
- Block, Stucco
- Foundation: Slab
- Roof: Concrete,Tile
Condition
- Completed
- New construction: No
- Year built: 1973
Utilities & green energy
- Sewer: Public Sewer
- Water: Public
- Utilities for property: BB/HS Internet Available, Cable Connected, Electricity Connected, Fiber Optics, Public, Sewer Connected, Underground Utilities, Water Connected
Community & neighborhood
Security
- Security features: Smoke Detector(s)
Community
- Community features: Deed Restrictions, Golf Carts OK, Golf
Location
- Region: Sarasota
- Subdivision: FOREST LAKES COUNTRY CLUB ESTATES
HOA & financial
HOA
- Has HOA: Yes
- HOA fee: $8 monthly
- Association name: None
Other fees
- Pet fee: $0 monthly
Other financial information
- Total actual rent: 0
Other
Other facts
- Ownership: Fee Simple
- Road surface type: Paved
Price history
| Date | Event | Price |
|---|---|---|
| 3/24/2025 | Sold | $812,000-3.2%$275/sqft |
Source: | ||
| 2/21/2025 | Pending sale | $839,000$284/sqft |
Source: | ||
| 2/18/2025 | Listed for sale | $839,000+99.8%$284/sqft |
Source: | ||
| 7/23/2019 | Sold | $420,000-3.4%$142/sqft |
Source: Public Record Report a problem | ||
| 5/19/2019 | Pending sale | $435,000$147/sqft |
Source: Coldwell Banker Residential Real Estate - Sarasota Downtown #A4432911 Report a problem | ||
Public tax history
| Year | Property taxes | Tax assessment |
|---|---|---|
| 2025 | -- | $652,000 +52.3% |
| 2024 | $5,406 +3.9% | $428,030 +3% |
| 2023 | $5,201 +2.8% | $415,563 +3% |
Find assessor info on the county website
Neighborhood: Sarasota Springs
Nearby schools
GreatSchools rating
- 3/10Wilkinson Elementary SchoolGrades: PK-5Distance: 1.8 mi
- 6/10Brookside Middle SchoolGrades: 6-8Distance: 2.1 mi
- 5/10Sarasota High SchoolGrades: 9-12Distance: 2 mi
Schools provided by the listing agent
- Elementary: Wilkinson Elementary
- Middle: Brookside Middle
- High: Sarasota High
Source: Stellar MLS. This data may not be complete. We recommend contacting the local school district to confirm school assignments for this home.
Get a cash offer in 3 minutes
Find out how much your home could sell for in as little as 3 minutes with a no-obligation cash offer.
Estimated market value
$758,000

