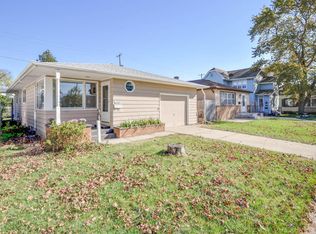Closed
$211,000
1725 West BOULEVARD, Racine, WI 53405
3beds
1,410sqft
Single Family Residence
Built in 1953
5,227.2 Square Feet Lot
$226,100 Zestimate®
$150/sqft
$1,663 Estimated rent
Home value
$226,100
$194,000 - $262,000
$1,663/mo
Zestimate® history
Loading...
Owner options
Explore your selling options
What's special
Discover this charming 3-bedroom, 1.5-bath home in a prime Racine location! Situated across the street from a playground, community garden, and dog park, this home offers an ideal setting for families and pet lovers alike. Enjoy easy access to downtown, West Racine, Uptown, and the Regency Shopping Center, making it a central hub for convenience and entertainment. The fully fenced yard features a spacious deck and gazebo, perfect for hosting gatherings. Inside, the home is well-maintained and brimming with natural light from numerous windows. The partially finished basement adds extra living space or storage options. Don't miss out on this wonderful opportunity!
Zillow last checked: 8 hours ago
Listing updated: December 09, 2024 at 01:52am
Listed by:
5 Star Team*,
First Weber Inc- Racine
Bought with:
5 Star Team*
Source: WIREX MLS,MLS#: 1884102 Originating MLS: Metro MLS
Originating MLS: Metro MLS
Facts & features
Interior
Bedrooms & bathrooms
- Bedrooms: 3
- Bathrooms: 2
- Full bathrooms: 1
- 1/2 bathrooms: 1
Primary bedroom
- Level: Upper
- Area: 200
- Dimensions: 10 x 20
Bedroom 2
- Level: Upper
- Area: 204
- Dimensions: 17 x 12
Bedroom 3
- Level: Upper
- Area: 150
- Dimensions: 15 x 10
Bathroom
- Features: Tub Only, Shower Over Tub
Dining room
- Level: Main
- Area: 108
- Dimensions: 12 x 9
Kitchen
- Level: Main
- Area: 108
- Dimensions: 12 x 9
Living room
- Level: Main
- Area: 176
- Dimensions: 16 x 11
Heating
- Electric, Natural Gas, Forced Air, Wall Furnace
Cooling
- Central Air
Appliances
- Included: Dishwasher, Dryer, Microwave, Oven, Refrigerator, Washer
Features
- Flooring: Wood or Sim.Wood Floors
- Basement: Full
Interior area
- Total structure area: 1,410
- Total interior livable area: 1,410 sqft
Property
Parking
- Parking features: No Garage
Features
- Levels: Two
- Stories: 2
- Patio & porch: Deck
- Fencing: Fenced Yard
Lot
- Size: 5,227 sqft
- Features: Sidewalks
Details
- Additional structures: Garden Shed
- Parcel number: 10607000
- Zoning: RES
- Special conditions: Arms Length
Construction
Type & style
- Home type: SingleFamily
- Architectural style: Bungalow
- Property subtype: Single Family Residence
Materials
- Vinyl Siding
Condition
- 21+ Years
- New construction: No
- Year built: 1953
Utilities & green energy
- Sewer: Public Sewer
- Water: Public
- Utilities for property: Cable Available
Community & neighborhood
Location
- Region: Racine
- Municipality: Racine
Price history
| Date | Event | Price |
|---|---|---|
| 8/12/2024 | Sold | $211,000+0.5%$150/sqft |
Source: | ||
| 7/20/2024 | Contingent | $209,900$149/sqft |
Source: | ||
| 7/18/2024 | Listed for sale | $209,900+6.3%$149/sqft |
Source: | ||
| 4/15/2022 | Sold | $197,400+1.2%$140/sqft |
Source: | ||
| 2/23/2022 | Listed for sale | $195,000+80.6%$138/sqft |
Source: | ||
Public tax history
| Year | Property taxes | Tax assessment |
|---|---|---|
| 2024 | $3,831 +7.1% | $167,000 +10.6% |
| 2023 | $3,575 +17.7% | $151,000 +18.9% |
| 2022 | $3,036 -1.1% | $127,000 +10.4% |
Find assessor info on the county website
Neighborhood: 53405
Nearby schools
GreatSchools rating
- 2/10Knapp Elementary SchoolGrades: PK-5Distance: 0.2 mi
- NAMitchell Middle SchoolGrades: 6-8Distance: 0.7 mi
- 5/10Park High SchoolGrades: 9-12Distance: 0.8 mi
Schools provided by the listing agent
- District: Racine
Source: WIREX MLS. This data may not be complete. We recommend contacting the local school district to confirm school assignments for this home.
Get pre-qualified for a loan
At Zillow Home Loans, we can pre-qualify you in as little as 5 minutes with no impact to your credit score.An equal housing lender. NMLS #10287.
Sell with ease on Zillow
Get a Zillow Showcase℠ listing at no additional cost and you could sell for —faster.
$226,100
2% more+$4,522
With Zillow Showcase(estimated)$230,622
