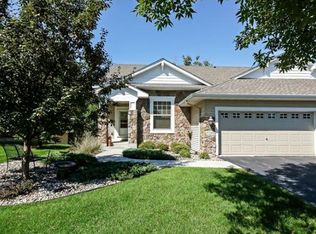Closed
$702,660
17258 Tilia Rdg, Eden Prairie, MN 55347
3beds
3,265sqft
Townhouse Side x Side
Built in 2003
7,840.8 Square Feet Lot
$700,000 Zestimate®
$215/sqft
$3,630 Estimated rent
Home value
$700,000
$644,000 - $756,000
$3,630/mo
Zestimate® history
Loading...
Owner options
Explore your selling options
What's special
Enjoy this well maintained and private end unit. This home features an update kitchen with Cambria countertops, Kitchen island with waterfall Cambria counters, eat in area at the kitchen island. New custom white cabinets with under mount lighting. Glass upper cabinets with added lighting. Soft close drawers with a lot of storage. High end appliances and gas cooktop. Kitchen remodel 2021. Open floor plan throughout home from dining area, to living area to sun room. Attached is a maintenance free deck that overlooks a wooded and very private wooded area. Main floor features laundry off the garage entry, main floor office and main floor primary bedroom, complete with 2 walk-in closets and fully updated 3/4 primary bath with a lot of cabinet storage space.
Lower level has a very large family room with a full walk out to a patio to enjoy the private setting. Also, 2 bedrooms, 3/4 update bath, bonus exercise/storage room and utility space with tons of storage as well. This home has been meticulously maintained. Furnace 2016, Water heater 2017 AC 2021.
Zillow last checked: 8 hours ago
Listing updated: October 07, 2025 at 11:50am
Listed by:
Ryan M Platzke 952-844-6000,
Coldwell Banker Realty,
Paul A Schubring 612-590-6627
Bought with:
The Michael Kaslow Team
Coldwell Banker Realty - Lakes
Shelley M Horstman
Source: NorthstarMLS as distributed by MLS GRID,MLS#: 6762609
Facts & features
Interior
Bedrooms & bathrooms
- Bedrooms: 3
- Bathrooms: 3
- 3/4 bathrooms: 2
- 1/2 bathrooms: 1
Bedroom 1
- Level: Main
- Area: 266 Square Feet
- Dimensions: 19x14
Bedroom 2
- Level: Lower
- Area: 144 Square Feet
- Dimensions: 12x12
Bedroom 3
- Level: Lower
- Area: 144 Square Feet
- Dimensions: 12x12
Bonus room
- Level: Lower
- Area: 195 Square Feet
- Dimensions: 15x13
Deck
- Level: Main
- Area: 196 Square Feet
- Dimensions: 14x14
Dining room
- Level: Main
- Area: 126 Square Feet
- Dimensions: 14x9
Family room
- Level: Lower
- Area: 512 Square Feet
- Dimensions: 32x16
Kitchen
- Level: Main
- Area: 252 Square Feet
- Dimensions: 21x12
Living room
- Level: Main
- Area: 210 Square Feet
- Dimensions: 15x14
Office
- Level: Main
- Area: 130 Square Feet
- Dimensions: 13x10
Patio
- Level: Lower
- Area: 144 Square Feet
- Dimensions: 12x12
Sun room
- Level: Main
- Area: 168 Square Feet
- Dimensions: 14x12
Heating
- Forced Air
Cooling
- Central Air
Appliances
- Included: Air-To-Air Exchanger, Cooktop, Dishwasher, Disposal, Double Oven, Dryer, Exhaust Fan, Humidifier, Microwave, Range, Refrigerator, Stainless Steel Appliance(s), Wall Oven
Features
- Basement: Egress Window(s),Finished,Full,Sump Pump,Walk-Out Access
- Number of fireplaces: 1
- Fireplace features: Gas
Interior area
- Total structure area: 3,265
- Total interior livable area: 3,265 sqft
- Finished area above ground: 1,844
- Finished area below ground: 1,421
Property
Parking
- Total spaces: 2
- Parking features: Attached
- Attached garage spaces: 2
- Details: Garage Dimensions (20x23)
Accessibility
- Accessibility features: None
Features
- Levels: One
- Stories: 1
- Patio & porch: Composite Decking, Deck, Patio, Rear Porch
Lot
- Size: 7,840 sqft
- Features: Many Trees
Details
- Foundation area: 1670
- Parcel number: 2911622230084
- Zoning description: Residential-Single Family
Construction
Type & style
- Home type: Townhouse
- Property subtype: Townhouse Side x Side
- Attached to another structure: Yes
Materials
- Brick/Stone, Vinyl Siding
- Roof: Age Over 8 Years
Condition
- Age of Property: 22
- New construction: No
- Year built: 2003
Utilities & green energy
- Gas: Natural Gas
- Sewer: City Sewer/Connected
- Water: City Water/Connected
Community & neighborhood
Location
- Region: Eden Prairie
- Subdivision: Oakparke Estates 4th Add
HOA & financial
HOA
- Has HOA: Yes
- HOA fee: $650 monthly
- Services included: Maintenance Structure, Hazard Insurance, Lawn Care, Maintenance Grounds, Professional Mgmt, Trash, Snow Removal
- Association name: First Service Residential
- Association phone: 952-277-2700
Price history
| Date | Event | Price |
|---|---|---|
| 10/7/2025 | Sold | $702,660-2%$215/sqft |
Source: | ||
| 9/29/2025 | Pending sale | $717,000$220/sqft |
Source: | ||
| 8/1/2025 | Listed for sale | $717,000+59.7%$220/sqft |
Source: | ||
| 6/12/2014 | Sold | $449,000$138/sqft |
Source: | ||
| 4/4/2014 | Sold | $449,000-0.2%$138/sqft |
Source: Agent Provided Report a problem | ||
Public tax history
| Year | Property taxes | Tax assessment |
|---|---|---|
| 2025 | $7,932 +13.3% | $635,800 |
| 2024 | $7,002 +1.4% | $635,800 +6% |
| 2023 | $6,904 +15.3% | $599,600 +1.9% |
Find assessor info on the county website
Neighborhood: 55347
Nearby schools
GreatSchools rating
- 8/10Cedar Ridge Elementary SchoolGrades: PK-5Distance: 1 mi
- 7/10Central Middle SchoolGrades: 6-8Distance: 2.2 mi
- 10/10Eden Prairie High SchoolGrades: 9-12Distance: 3.1 mi
Get a cash offer in 3 minutes
Find out how much your home could sell for in as little as 3 minutes with a no-obligation cash offer.
Estimated market value
$700,000
