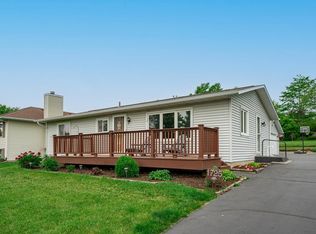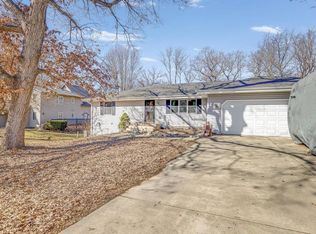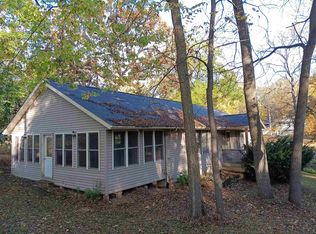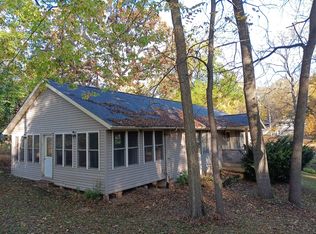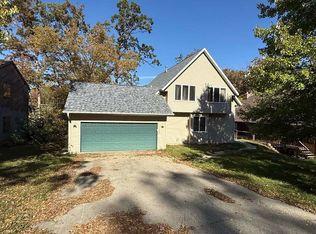One owner water view Lake Summerset Ranch in Durand Schools . Built in 1997 with new metal roof (2024) with 40 year transferrable warranty. Good mechanicals. Wood burning fireplace. Move in ready and quick close available. Front deck with pergola. Three bedrooms, two baths on the main floor. Main floor laundry. Lower level family room and third bath. Large office/craft room. Plenty of storage. Large garage with only a few steps up to the home. Tree lined yard with fire pit. Dining area adjacent to kitchen. The private community of Lake Summerset is legendary for its excellent fishing, featuring trophy muskies and huge bass. We offer two pristine beaches, fine water skiing, tubing, and the opportunity to raft up pontoons and float the day away in the bays. Our 24/7 manned, guarded entry gate ensures security. The area also includes attractive and affordable private campgrounds, forty parks (twelve of them are waterfront), two marinas, and a seasonal outdoor pool. The homes and grounds are well-maintained, and the community enjoys high-quality drinking water, underground utilities for a dark sky community, and friendly neighbors who are happy to be here. Conveniently located just 90 minutes from O'Hare Airport and 55 minutes from the state capital in Madison, Lake Summerset is an ideal place to live and relax or just get away for the weekend.
Pending
$265,000
1726 Baintree Rd, Davis, IL 61019
3beds
2,291sqft
Est.:
Single Family Residence
Built in 1997
0.34 Acres Lot
$253,500 Zestimate®
$116/sqft
$92/mo HOA
What's special
- 205 days |
- 1,013 |
- 37 |
Zillow last checked: 8 hours ago
Listing updated: February 04, 2026 at 10:47am
Listed by:
Don Morgan 815-262-8952,
Morgan Realty, Inc.
Source: NorthWest Illinois Alliance of REALTORS®,MLS#: 202504549
Facts & features
Interior
Bedrooms & bathrooms
- Bedrooms: 3
- Bathrooms: 3
- Full bathrooms: 3
- Main level bathrooms: 2
- Main level bedrooms: 3
Primary bedroom
- Level: Main
- Area: 168
- Dimensions: 14 x 12
Bedroom 2
- Level: Main
- Area: 126.5
- Dimensions: 11.5 x 11
Bedroom 3
- Level: Main
- Area: 109.25
- Dimensions: 11.5 x 9.5
Dining room
- Level: Main
- Area: 97.76
- Dimensions: 10.4 x 9.4
Family room
- Level: Lower
- Area: 564.19
- Dimensions: 25.3 x 22.3
Kitchen
- Level: Main
- Area: 135
- Dimensions: 15 x 9
Living room
- Level: Main
- Area: 411.72
- Dimensions: 29.2 x 14.1
Heating
- Forced Air, Natural Gas
Cooling
- Central Air
Appliances
- Included: Disposal, Dishwasher, Dryer, Microwave, Refrigerator, Stove/Cooktop, Washer, Water Softener, Gas Water Heater
- Laundry: Main Level
Features
- L.L. Finished Space
- Basement: Full,Finished,Partial Exposure
- Has fireplace: Yes
- Fireplace features: Gas, Fire-Pit/Fireplace
Interior area
- Total structure area: 2,291
- Total interior livable area: 2,291 sqft
- Finished area above ground: 1,344
- Finished area below ground: 947
Video & virtual tour
Property
Parking
- Total spaces: 2
- Parking features: Attached, Garage Door Opener
- Garage spaces: 2
Features
- Levels: Two
- Stories: 2
- Patio & porch: Deck
- Has view: Yes
- View description: Lake
- Has water view: Yes
- Water view: Lake
Lot
- Size: 0.34 Acres
- Features: County Taxes
Details
- Parcel number: 0507203018
Construction
Type & style
- Home type: SingleFamily
- Property subtype: Single Family Residence
Materials
- Vinyl
- Roof: Metal
Condition
- Year built: 1997
Utilities & green energy
- Electric: Circuit Breakers
- Sewer: City/Community
- Water: City/Community
Community & HOA
Community
- Features: Gated
- Subdivision: IL
HOA
- Has HOA: Yes
- Services included: Pool Access, Water Access, Clubhouse
- HOA fee: $1,099 annually
Location
- Region: Davis
Financial & listing details
- Price per square foot: $116/sqft
- Tax assessed value: $185,367
- Annual tax amount: $5,037
- Price range: $265K - $265K
- Date on market: 7/31/2025
- Cumulative days on market: 203 days
- Ownership: Fee Simple
Estimated market value
$253,500
$241,000 - $266,000
$2,501/mo
Price history
Price history
| Date | Event | Price |
|---|---|---|
| 2/4/2026 | Pending sale | $265,000$116/sqft |
Source: | ||
| 11/3/2025 | Price change | $265,000-6.4%$116/sqft |
Source: | ||
| 10/14/2025 | Price change | $283,000-0.7%$124/sqft |
Source: | ||
| 8/23/2025 | Price change | $285,000-9.2%$124/sqft |
Source: | ||
| 7/31/2025 | Listed for sale | $314,000+155.3%$137/sqft |
Source: | ||
| 7/9/1997 | Sold | $123,000$54/sqft |
Source: Agent Provided Report a problem | ||
Public tax history
Public tax history
| Year | Property taxes | Tax assessment |
|---|---|---|
| 2023 | $4,520 +12.1% | $61,789 +13.2% |
| 2022 | $4,032 | $54,582 +8.6% |
| 2021 | -- | $50,260 +3.9% |
| 2020 | $4,094 +1.7% | $48,359 +2.6% |
| 2019 | $4,024 -2% | $47,134 +4.2% |
| 2018 | $4,109 +1% | $45,247 +2% |
| 2017 | $4,070 | $44,360 |
| 2016 | $4,070 -5.9% | $44,360 |
| 2015 | $4,323 -0.1% | $44,360 |
| 2014 | $4,326 +1.2% | $44,360 -25.5% |
| 2009 | $4,275 | $59,513 +7.7% |
| 2007 | -- | $55,273 +3.4% |
| 2006 | -- | $53,481 +5.5% |
| 2005 | -- | $50,698 +6.3% |
| 2004 | -- | $47,707 +7.6% |
| 2003 | -- | $44,327 +1.1% |
| 2001 | -- | $43,840 +4.1% |
| 2000 | -- | $42,130 0% |
| 1999 | -- | $42,147 |
Find assessor info on the county website
BuyAbility℠ payment
Est. payment
$1,849/mo
Principal & interest
$1247
Property taxes
$510
HOA Fees
$92
Climate risks
Neighborhood: 61019
Nearby schools
GreatSchools rating
- 4/10Durand Elementary SchoolGrades: PK-6Distance: 2.9 mi
- 7/10Durand Jr High SchoolGrades: 7-8Distance: 2.9 mi
- 4/10Durand High SchoolGrades: 9-12Distance: 2.9 mi
Schools provided by the listing agent
- Elementary: Durand Elementary
- Middle: Durand Jr High
- High: Durand High
- District: Durand 322
Source: NorthWest Illinois Alliance of REALTORS®. This data may not be complete. We recommend contacting the local school district to confirm school assignments for this home.
