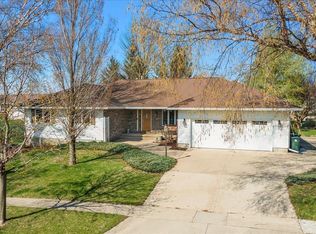Absolute Luxury! This Incredible And Sprawling Ranch Style Home, With Over 4,000 Square Feet Of Finished Space, Offers A Floor Plan Full Of Meticulous Quality And Care In Every Room Of The Home. The Expansive Great Room Is Impressive Featuring A Tall Vaulted Ceiling, Expansive Window Views, High-End Accents And Detail And A Stone Fireplace Anchoring The Space. The Dine-In Kitchen Is Superb! You'Ll Enjoy Every Meal In This Incredible Cookspace That'S Surrounded By Beautiful Quartz Countertops, An Oversized Island, Along With Rich Cabinetry And Tile Backsplash. The Kitchen Also Offers A Stunning Enclosed Back Deck Perfect For Enjoying The Outdoors At Any Time Of Day! Looking At The Master Suite Of The Home, You Won'T Be Disappointed, Showcasing A Large Bedroom Space And Master Bathroom Fit With Dual Vanities, Great Tiling Throughout, Jetted Tub And Walk-In Closet. Other Main Floor Features Include The Elegant Formal Dining Room, Additional Bedroom And Bathroom, As Well As An Office Space And Main Floor Laundry Room Equipped With A Convenient Half Bath And Central Vac System. You Will Not Believe How Much Additional Living Space You Have On The Lower Level Featuring A Generously Sized Family Room And Wet Bar, As Well As A Perfect Home Theatre Area That'S Perfect For Entertaining. You Will Also Appreciate The Three Gorgeous Spare Bedrooms And Hallway Full Bathroom. Finishing This Remarkable Home Is The Oversized, Heated Four Stall Garage That'S A Rare Find And Perfect For Anyone Looking For Their Own Personal Workshop. Notice The Distinct Difference This Awesome Property Has To Offer! Your Dream Home Awaits, Act Fast!
This property is off market, which means it's not currently listed for sale or rent on Zillow. This may be different from what's available on other websites or public sources.
