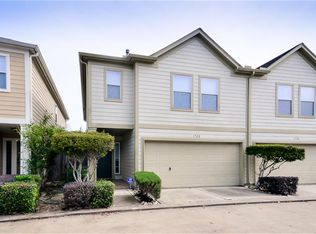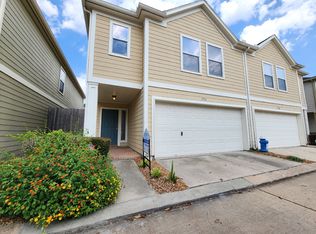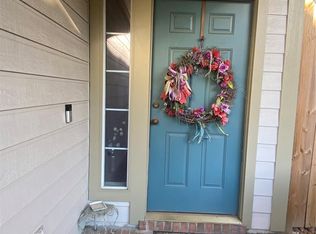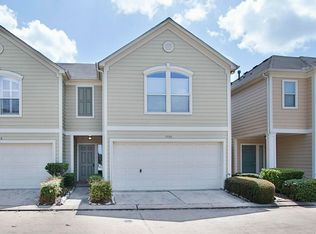Come on home to this great townhome located just miles from the Heights Historical district and shopping. This home has large open den with lots of natural light. Kitchen has granite counter tops, stainless steel appliances and loads of cabinet space. Master is large enough to have sitting area and has huge closet. Private patio & yard w/adjacent park that has bike trails, jogging trails, pavilion, splash pad & more! Hurry don't miss out on this home!
This property is off market, which means it's not currently listed for sale or rent on Zillow. This may be different from what's available on other websites or public sources.




