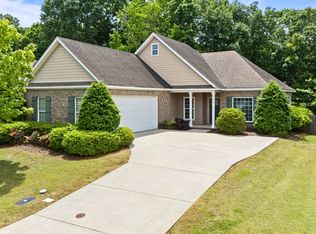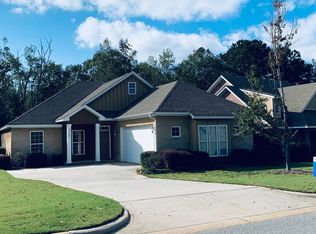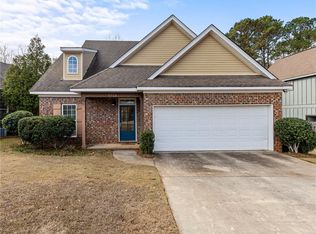Sold for $370,000
$370,000
1726 Vfw Rd, Auburn, AL 36832
3beds
1,926sqft
Single Family Residence
Built in 2007
10,454.4 Square Feet Lot
$382,300 Zestimate®
$192/sqft
$2,109 Estimated rent
Home value
$382,300
$348,000 - $417,000
$2,109/mo
Zestimate® history
Loading...
Owner options
Explore your selling options
What's special
With a FULL WAIVER of Moores Mill Club Initiation Fee, this charming well maintained home is ready for new owners! Landscaped to perfection, the entry way invites you to the covered front porch. Through the front door a delightful foyer area flows into a comfortable living room with gas fireplace. You will find a large formal dining room to the left with great windows and a beautiful chandelier. Kitchen offers ample space with a pantry and breakfast room. Two guest bedrooms and a full bathroom opposite of primary is ideal for privacy as needed. The primary suite is generous in size with 2 closets, shower, tub, and double vanities. The rear of the home boasts a new large entertaining deck finished with trex (composite decking). Flat driveway leads into a double car garage with a storage room. HOA includes playground, 2 pools, recreation field, clubhouse and miles of sidewalks.
Zillow last checked: 8 hours ago
Listing updated: September 23, 2025 at 11:32am
Listed by:
TEAM SCOOP AND SCARLETT,
LAH SOTHEBY'S INTERNATIONAL REALTY 256-827-5253
Bought with:
ANSLEY HINSON, 166527
THREE SIXTY EAST ALABAMA
Source: LCMLS,MLS#: 176126Originating MLS: Lee County Association of REALTORS
Facts & features
Interior
Bedrooms & bathrooms
- Bedrooms: 3
- Bathrooms: 2
- Full bathrooms: 2
- Main level bathrooms: 2
Heating
- Electric
Cooling
- Central Air, Electric
Appliances
- Included: Dryer, Dishwasher, Gas Range, Oven, Refrigerator, Washer
Features
- Breakfast Area, Ceiling Fan(s), Eat-in Kitchen, Garden Tub/Roman Tub, Pantry
- Flooring: Carpet, Wood
- Has fireplace: Yes
- Fireplace features: Gas Log
Interior area
- Total interior livable area: 1,926 sqft
- Finished area above ground: 1,926
- Finished area below ground: 0
Property
Parking
- Total spaces: 2
- Parking features: Garage, Two Car Garage
- Garage spaces: 2
Features
- Levels: One
- Stories: 1
- Patio & porch: Rear Porch, Covered, Deck, Front Porch
- Pool features: Community
- Fencing: None
Lot
- Size: 10,454 sqft
- Features: < 1/4 Acre
Details
- Parcel number: 1803050000304.000
Construction
Type & style
- Home type: SingleFamily
- Property subtype: Single Family Residence
Materials
- Brick Veneer, Masonite
- Foundation: Slab
Condition
- Year built: 2007
Utilities & green energy
- Utilities for property: Cable Available, Natural Gas Available, Sewer Connected, Water Available
Community & neighborhood
Location
- Region: Auburn
- Subdivision: GROVE HILL
Price history
| Date | Event | Price |
|---|---|---|
| 9/22/2025 | Sold | $370,000-5%$192/sqft |
Source: LCMLS #176126 Report a problem | ||
| 8/29/2025 | Pending sale | $389,500$202/sqft |
Source: LCMLS #176126 Report a problem | ||
| 8/18/2025 | Price change | $389,500-2%$202/sqft |
Source: LCMLS #176126 Report a problem | ||
| 8/2/2025 | Listed for sale | $397,500$206/sqft |
Source: LCMLS #176126 Report a problem | ||
Public tax history
| Year | Property taxes | Tax assessment |
|---|---|---|
| 2023 | $1,616 +15.3% | $34,580 +15% |
| 2022 | $1,401 +6% | $30,060 +5.8% |
| 2021 | $1,322 -0.8% | $28,400 -0.8% |
Find assessor info on the county website
Neighborhood: 36832
Nearby schools
GreatSchools rating
- 10/10Auburn Early Ed CenterGrades: PK-2Distance: 0.8 mi
- 10/10Auburn Jr High SchoolGrades: 8-9Distance: 1.3 mi
- 7/10Auburn High SchoolGrades: 10-12Distance: 2.2 mi
Schools provided by the listing agent
- Elementary: AUBURN EARLY EDUCATION/OGLETREE
- Middle: AUBURN EARLY EDUCATION/OGLETREE
Source: LCMLS. This data may not be complete. We recommend contacting the local school district to confirm school assignments for this home.

Get pre-qualified for a loan
At Zillow Home Loans, we can pre-qualify you in as little as 5 minutes with no impact to your credit score.An equal housing lender. NMLS #10287.


