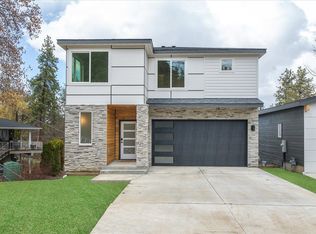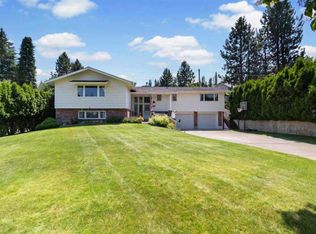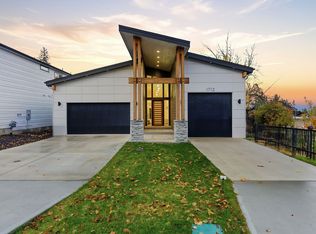Closed
$590,000
1726 W Toni Rae Dr, Spokane, WA 99218
5beds
--baths
3,512sqft
Single Family Residence
Built in 1966
0.46 Acres Lot
$-- Zestimate®
$168/sqft
$3,512 Estimated rent
Home value
Not available
Estimated sales range
Not available
$3,512/mo
Zestimate® history
Loading...
Owner options
Explore your selling options
What's special
Step into this mid-century modern rancher and discover a chef’s kitchen with hardwood cabinets, granite countertops, stainless steel appliances, a gas cooktop, and built-in oven. The luxury master suite features a stunning walk-in shower with double shower heads. Freshly painted inside and out, the home’s exterior highlights newly painted brick and cedar siding, a new roof (2023), and a professionally landscaped .46-acre lot with garden boxes and firepit. The home is equipped with a high-efficiency gas furnace with a humidifier, gas hot water, and a water softener. Enjoy in those upcoming cool fall evenings, 2 wood-burning fireplaces on the main floor and a third fireplace with a gas insert in the spacious basement family room. With new central air, this 5-bedroom (1 nl), 3-bath home also offers a large cedar deck with mountain views, plus a second deck surrounded by lush landscaping. Located in the prestigious Mead School District near Whitworth, this NW Spokane home is perfect for comfort and entertaining.
Zillow last checked: 8 hours ago
Listing updated: October 26, 2024 at 08:01am
Listed by:
Ronald Mcintire 509-951-7653,
Choice Realty
Source: SMLS,MLS#: 202422465
Facts & features
Interior
Bedrooms & bathrooms
- Bedrooms: 5
Basement
- Level: Basement
First floor
- Level: First
- Area: 1756 Square Feet
Heating
- Natural Gas, Forced Air, Humidity Control
Cooling
- Central Air
Appliances
- Included: Water Softener, Range, Indoor Grill, Gas Range, Dishwasher, Refrigerator, Disposal, Microwave, Washer, Dryer
- Laundry: In Basement
Features
- Natural Woodwork, Hard Surface Counters
- Flooring: Wood
- Windows: Multi Pane Windows, Wood Frames
- Basement: Full,Finished,Daylight,Rec/Family Area,Walk-Out Access,Workshop
- Number of fireplaces: 3
- Fireplace features: Gas, Insert, Masonry, Wood Burning
Interior area
- Total structure area: 3,512
- Total interior livable area: 3,512 sqft
Property
Parking
- Total spaces: 2
- Parking features: Attached, Open, RV Access/Parking, Garage Door Opener
- Garage spaces: 2
Features
- Levels: One
- Stories: 1
- Fencing: Fenced Yard
- Has view: Yes
- View description: Territorial
Lot
- Size: 0.46 Acres
- Features: Views, Sprinkler - Automatic, Level, Rolling Slope, Near Public Transit, Garden
Details
- Parcel number: 26131.0810
Construction
Type & style
- Home type: SingleFamily
- Architectural style: Ranch
- Property subtype: Single Family Residence
Materials
- Brick, Cedar
- Roof: Composition
Condition
- New construction: No
- Year built: 1966
Community & neighborhood
Location
- Region: Spokane
Other
Other facts
- Listing terms: FHA,VA Loan,Conventional,Cash
- Road surface type: Paved
Price history
| Date | Event | Price |
|---|---|---|
| 10/23/2024 | Sold | $590,000$168/sqft |
Source: | ||
| 9/23/2024 | Pending sale | $590,000$168/sqft |
Source: | ||
| 9/5/2024 | Listed for sale | $590,000$168/sqft |
Source: | ||
Public tax history
| Year | Property taxes | Tax assessment |
|---|---|---|
| 2024 | -- | $486,800 +4.8% |
| 2023 | $4,291 +2.5% | $464,500 +3.3% |
| 2022 | $4,186 +8.3% | $449,500 +30.3% |
Find assessor info on the county website
Neighborhood: Country Homes
Nearby schools
GreatSchools rating
- 8/10Evergreen Elementary SchoolGrades: K-5Distance: 1.7 mi
- 7/10Highland Middle SchoolGrades: 6-8Distance: 0.9 mi
- 8/10Mead Senior High SchoolGrades: 9-12Distance: 1.6 mi
Schools provided by the listing agent
- Elementary: Evergreen
- Middle: Highland
- High: Mead
- District: Mead
Source: SMLS. This data may not be complete. We recommend contacting the local school district to confirm school assignments for this home.
Get pre-qualified for a loan
At Zillow Home Loans, we can pre-qualify you in as little as 5 minutes with no impact to your credit score.An equal housing lender. NMLS #10287.


