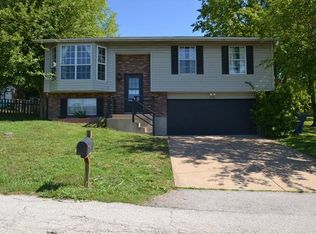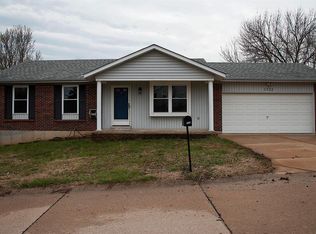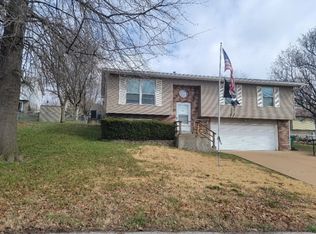Closed
Listing Provided by:
Denise M Dryer 314-920-0156,
Wyndcastle Realty, LLC
Bought with: Keller Williams Chesterfield
Price Unknown
1727 Flamm Rd, Imperial, MO 63052
3beds
1,744sqft
Single Family Residence
Built in 1989
7,405.2 Square Feet Lot
$259,400 Zestimate®
$--/sqft
$2,134 Estimated rent
Home value
$259,400
$231,000 - $291,000
$2,134/mo
Zestimate® history
Loading...
Owner options
Explore your selling options
What's special
The perfect home close to amenities, highways and schools. Meticulously maintained and custom open floorplan perfect for spreading out with the family and entertaining. 3 generous sized bedrooms and 2 full bathrooms. A large, open kitchen with ample counter space, cabinets and breakfast bar. The oversized 2 car garage is great for cars, toys and lawn equipment. Agent related to seller
Zillow last checked: 8 hours ago
Listing updated: July 29, 2025 at 07:07am
Listing Provided by:
Denise M Dryer 314-920-0156,
Wyndcastle Realty, LLC
Bought with:
Lexi M Engelbach, 2014005969
Keller Williams Chesterfield
Source: MARIS,MLS#: 25041688 Originating MLS: East Central Board of REALTORS
Originating MLS: East Central Board of REALTORS
Facts & features
Interior
Bedrooms & bathrooms
- Bedrooms: 3
- Bathrooms: 3
- Full bathrooms: 3
- Main level bathrooms: 2
- Main level bedrooms: 3
Heating
- Forced Air
Cooling
- Central Air
Appliances
- Included: Dishwasher, Disposal, Electric Range
Features
- Basement: Partially Finished,Sleeping Area
- Has fireplace: No
Interior area
- Total structure area: 1,744
- Total interior livable area: 1,744 sqft
- Finished area above ground: 1,144
- Finished area below ground: 600
Property
Parking
- Total spaces: 2
- Parking features: Garage - Attached
- Attached garage spaces: 2
Features
- Levels: Multi/Split
Lot
- Size: 7,405 sqft
- Features: Back Yard
Details
- Parcel number: 094.018.01001038.12
- Special conditions: Standard
Construction
Type & style
- Home type: SingleFamily
- Architectural style: Split Foyer
- Property subtype: Single Family Residence
Materials
- Vinyl Siding
Condition
- Year built: 1989
Utilities & green energy
- Sewer: Public Sewer
- Water: Community
Community & neighborhood
Location
- Region: Imperial
- Subdivision: Parkside Place Add
Other
Other facts
- Listing terms: Cash,Conventional,FHA,VA Loan
Price history
| Date | Event | Price |
|---|---|---|
| 12/25/2025 | Listing removed | $2,225$1/sqft |
Source: Zillow Rentals Report a problem | ||
| 12/22/2025 | Listed for rent | $2,225$1/sqft |
Source: Zillow Rentals Report a problem | ||
| 7/28/2025 | Sold | -- |
Source: | ||
| 7/6/2025 | Pending sale | $279,900$160/sqft |
Source: | ||
| 6/19/2025 | Listed for sale | $279,900+104.5%$160/sqft |
Source: | ||
Public tax history
| Year | Property taxes | Tax assessment |
|---|---|---|
| 2024 | $1,967 +0.6% | $25,700 |
| 2023 | $1,954 +0.1% | $25,700 |
| 2022 | $1,952 -0.1% | $25,700 |
Find assessor info on the county website
Neighborhood: 63052
Nearby schools
GreatSchools rating
- 4/10Windsor Intermediate SchoolGrades: 3-5Distance: 1.3 mi
- 7/10Windsor Middle SchoolGrades: 6-8Distance: 1.2 mi
- 7/10Windsor High SchoolGrades: 9-12Distance: 1.3 mi
Schools provided by the listing agent
- Elementary: Windsor Elem/Windsor Inter
- Middle: Windsor Middle
- High: Windsor High
Source: MARIS. This data may not be complete. We recommend contacting the local school district to confirm school assignments for this home.
Get a cash offer in 3 minutes
Find out how much your home could sell for in as little as 3 minutes with a no-obligation cash offer.
Estimated market value
$259,400
Get a cash offer in 3 minutes
Find out how much your home could sell for in as little as 3 minutes with a no-obligation cash offer.
Estimated market value
$259,400


