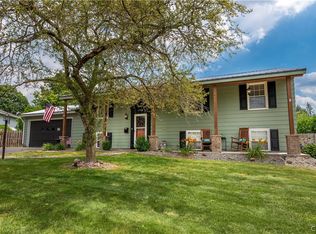Closed
$369,900
1727 N George St, Rome, NY 13440
3beds
1,816sqft
Single Family Residence
Built in 1971
0.26 Acres Lot
$-- Zestimate®
$204/sqft
$2,688 Estimated rent
Home value
Not available
Estimated sales range
Not available
$2,688/mo
Zestimate® history
Loading...
Owner options
Explore your selling options
What's special
METICULOUS 3 bed, 3 bath Colonial Bursting with Charming Curb Appeal! Offering a thoughtful layout & a host of updates, this home blends classic style with everyday functionality. Even as you approach the NEW driveway (2 yrs), NEW front sidewalk & porch (4 yrs), you will be aware that you have stumbled upon something very special. The SPACIOUS, yet cozy front living room features a classic wood burning fireplace, built-in cabinetry and opens beautifully into an elegant dining room with wainscoting & exquisite hardwood floors. The dining room extends into a generous eat-in kitchen with solid wood cabinetry, plenty of task lighting, as well as an UPDATED refrigerator, dishwasher & over the range microwave. The main level is rounded out by a charming FULL BATHROOM with shower and an EXTRA SNUGGLY DEN with gas fireplace and a walkout to the welcoming covered patio and FULLY FENCED backyard! Upstairs, the generous Primary Bedroom includes a spacious double closet and a private en-suite bath, offering a peaceful retreat at the end of the day. The additional bedrooms are well-sized with ample closets and share a conveniently located full bath. The DRY BASEMENT is partially finished providing EVEN MORE LIVING SPACE with a versatile family room/Rec room perfect for movie night, a home gym or a play area. Additional highlights include: UPDATED tilt in vinyl windows, NEW 50 gal water tank, UPDATED Central A/C, Expansive two-stall attached garage with one NEW overhead door, and lovely, well-maintained landscaping. You will be happy to see attention to detail throughout the home. City taxes INCLUDE: Unmetered water, public sewer, garbage & green waste pickup. The pleasant, sidewalk-lined streets are perfect for a relaxing evening stroll around the circle. Ridge Mills Elementary. Don't miss out...This one is sure to fly!
Zillow last checked: 8 hours ago
Listing updated: September 12, 2025 at 07:27pm
Listed by:
Lori A. Frieden 315-225-9958,
Coldwell Banker Faith Properties R
Bought with:
Erica Welch, 10401318080
Haven Point Realty, LLC
Source: NYSAMLSs,MLS#: S1607799 Originating MLS: Mohawk Valley
Originating MLS: Mohawk Valley
Facts & features
Interior
Bedrooms & bathrooms
- Bedrooms: 3
- Bathrooms: 4
- Full bathrooms: 3
- 1/2 bathrooms: 1
- Main level bathrooms: 2
Heating
- Gas, Forced Air
Cooling
- Central Air
Appliances
- Included: Dishwasher, Electric Oven, Electric Range, Disposal, Gas Water Heater, Microwave, Refrigerator
- Laundry: In Basement
Features
- Den, Separate/Formal Dining Room, Entrance Foyer, Eat-in Kitchen, Separate/Formal Living Room, Pantry, Storage, Solid Surface Counters, Bath in Primary Bedroom
- Flooring: Carpet, Hardwood, Tile, Varies
- Windows: Thermal Windows
- Basement: Full
- Number of fireplaces: 2
Interior area
- Total structure area: 1,816
- Total interior livable area: 1,816 sqft
Property
Parking
- Total spaces: 2
- Parking features: Attached, Garage, Garage Door Opener
- Attached garage spaces: 2
Features
- Levels: Two
- Stories: 2
- Patio & porch: Patio
- Exterior features: Awning(s), Blacktop Driveway, Fully Fenced, Patio
- Fencing: Full
Lot
- Size: 0.26 Acres
- Dimensions: 105 x 100
- Features: Rectangular, Rectangular Lot, Residential Lot
Details
- Additional structures: Shed(s), Storage
- Parcel number: 30130122400900010570000000
- Special conditions: Standard
Construction
Type & style
- Home type: SingleFamily
- Architectural style: Colonial
- Property subtype: Single Family Residence
Materials
- Vinyl Siding, Copper Plumbing
- Foundation: Poured
- Roof: Architectural,Shingle
Condition
- Resale
- Year built: 1971
Utilities & green energy
- Electric: Circuit Breakers
- Sewer: Connected
- Water: Connected, Public
- Utilities for property: Cable Available, High Speed Internet Available, Sewer Connected, Water Connected
Community & neighborhood
Location
- Region: Rome
Other
Other facts
- Listing terms: Cash,Conventional,FHA,VA Loan
Price history
| Date | Event | Price |
|---|---|---|
| 9/12/2025 | Sold | $369,900$204/sqft |
Source: | ||
| 5/20/2025 | Pending sale | $369,900$204/sqft |
Source: | ||
| 5/18/2025 | Listed for sale | $369,900+61.5%$204/sqft |
Source: | ||
| 4/3/2020 | Listing removed | $229,000$126/sqft |
Source: FLAGSTONE REAL ESTATE #S1254895 Report a problem | ||
| 1/16/2020 | Pending sale | $229,000$126/sqft |
Source: FLAGSTONE REAL ESTATE #S1225404 Report a problem | ||
Public tax history
| Year | Property taxes | Tax assessment |
|---|---|---|
| 2024 | -- | $85,000 |
| 2023 | -- | $85,000 |
| 2022 | -- | $85,000 |
Find assessor info on the county website
Neighborhood: 13440
Nearby schools
GreatSchools rating
- 6/10Ridge Mills Elementary SchoolGrades: K-6Distance: 0.5 mi
- 3/10Lyndon H Strough Middle SchoolGrades: 7-8Distance: 1.2 mi
- 4/10Rome Free AcademyGrades: 9-12Distance: 2.1 mi
Schools provided by the listing agent
- Elementary: Ridge Mills Elementary
- Middle: Lyndon H Strough Middle
- High: Rome Free Academy
- District: Rome
Source: NYSAMLSs. This data may not be complete. We recommend contacting the local school district to confirm school assignments for this home.
