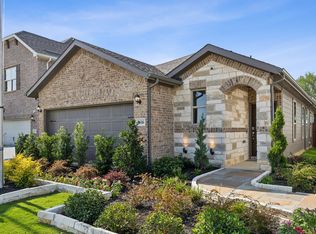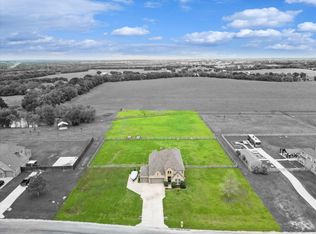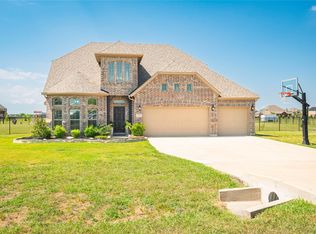Sold
Price Unknown
1727 Riverside Trl, Blue Ridge, TX 75424
3beds
1,424sqft
Single Family Residence
Built in 2024
4,795.96 Square Feet Lot
$254,500 Zestimate®
$--/sqft
$2,063 Estimated rent
Home value
$254,500
$242,000 - $270,000
$2,063/mo
Zestimate® history
Loading...
Owner options
Explore your selling options
What's special
MLS# 20802778 - Built by Impression Homes - Ready Now! ~ The Birch is a great one-story plan! This home features a coat closet in the entryway and opens to the open-concept family room, dining room, and kitchen with an island and walk-in pantry. The large owner’s suite features dual vanity sinks, walk-in shower, linen closet, and walk-in closet. This home has two secondary bedrooms and a second full bathroom. Enjoy summer BBQs on the covered patio.
Zillow last checked: 8 hours ago
Listing updated: September 30, 2025 at 06:39am
Listed by:
Ben Caballero 888-566-3983,
IMP Realty 888-566-3983
Bought with:
Non-Mls Member
NON MLS
Source: NTREIS,MLS#: 20802778
Facts & features
Interior
Bedrooms & bathrooms
- Bedrooms: 3
- Bathrooms: 2
- Full bathrooms: 2
Primary bedroom
- Level: First
- Dimensions: 12 x 16
Bedroom
- Level: First
- Dimensions: 10 x 9
Bedroom
- Level: First
- Dimensions: 10 x 11
Dining room
- Level: First
- Dimensions: 13 x 9
Kitchen
- Level: First
- Dimensions: 13 x 11
Living room
- Level: First
- Dimensions: 15 x 15
Utility room
- Level: First
- Dimensions: 6 x 6
Heating
- Central, Electric
Cooling
- Central Air, Ceiling Fan(s)
Appliances
- Included: Dishwasher, Gas Cooktop, Gas Range, Microwave
- Laundry: Electric Dryer Hookup
Features
- Granite Counters, Kitchen Island, Open Floorplan, Pantry, Smart Home
- Flooring: Carpet, Ceramic Tile, Tile
- Has basement: No
- Has fireplace: No
Interior area
- Total interior livable area: 1,424 sqft
Property
Parking
- Total spaces: 2
- Parking features: Other
- Attached garage spaces: 2
Features
- Levels: One
- Stories: 1
- Pool features: None
- Fencing: Back Yard
Lot
- Size: 4,795 sqft
- Dimensions: 40 x 120
Details
- Parcel number: R1323500A03801
Construction
Type & style
- Home type: SingleFamily
- Architectural style: Traditional,Detached
- Property subtype: Single Family Residence
Materials
- Concrete
- Foundation: Slab
- Roof: Composition
Condition
- Year built: 2024
Utilities & green energy
- Sewer: Public Sewer
- Water: Public
- Utilities for property: Sewer Available, Water Available
Green energy
- Energy efficient items: Construction, HVAC, Insulation, Lighting
- Water conservation: Low-Flow Fixtures
Community & neighborhood
Security
- Security features: Prewired
Location
- Region: Blue Ridge
- Subdivision: Creekside Ranch
HOA & financial
HOA
- Has HOA: Yes
- HOA fee: $650 annually
- Services included: All Facilities, Association Management
- Association name: Creekside Ranch
- Association phone: 123-456-7890
Price history
| Date | Event | Price |
|---|---|---|
| 9/29/2025 | Sold | -- |
Source: NTREIS #20802778 Report a problem | ||
| 9/5/2025 | Pending sale | $258,056$181/sqft |
Source: NTREIS #20802778 Report a problem | ||
| 8/4/2025 | Price change | $258,056-7.9%$181/sqft |
Source: NTREIS #20802778 Report a problem | ||
| 2/11/2025 | Price change | $280,056-6.7%$197/sqft |
Source: NTREIS #20802778 Report a problem | ||
| 12/26/2024 | Pending sale | $300,056$211/sqft |
Source: NTREIS #20802778 Report a problem | ||
Public tax history
Tax history is unavailable.
Neighborhood: 75424
Nearby schools
GreatSchools rating
- 6/10Blue Ridge Elementary SchoolGrades: PK-5Distance: 3.3 mi
- 5/10Blue Ridge Middle SchoolGrades: 6-8Distance: 2.9 mi
- 7/10Blue Ridge High SchoolGrades: 9-12Distance: 3.2 mi
Schools provided by the listing agent
- Elementary: Blueridge
- Middle: Blueridge
- High: Blueridge
- District: Blue Ridge ISD
Source: NTREIS. This data may not be complete. We recommend contacting the local school district to confirm school assignments for this home.
Get a cash offer in 3 minutes
Find out how much your home could sell for in as little as 3 minutes with a no-obligation cash offer.
Estimated market value$254,500
Get a cash offer in 3 minutes
Find out how much your home could sell for in as little as 3 minutes with a no-obligation cash offer.
Estimated market value
$254,500


