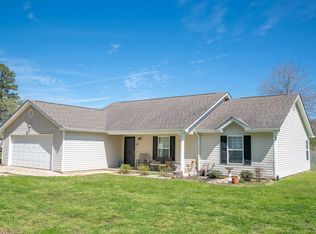Sold for $371,400
$371,400
1727 Saunders Rd, Ringgold, GA 30736
3beds
2,392sqft
Single Family Residence
Built in 1990
1 Acres Lot
$373,700 Zestimate®
$155/sqft
$2,262 Estimated rent
Home value
$373,700
$333,000 - $419,000
$2,262/mo
Zestimate® history
Loading...
Owner options
Explore your selling options
What's special
Welcome to 1727 Saunders Road! This unique property offers so much charm and is a true gem! Tucked away on a lovely one-acre lot, it offers the perfect canvas for those who seek peace and a place to call home with a myriad of possibilities for anyone who loves to create, garden, explore hobbies or simply enjoy its peaceful setting.
The inviting entry welcomes you to a truly charming space. The home's open floorplan flows effortlessly. Whether you're hosting a cozy dinner party, setting up a work from home space, or enjoying its quiet retreat, this home adapts to your rhythm. Downstairs you will find a two, spacious living areas. In the heart of the home is the kitchen with updated stainless appliances and granite counter tops and tiled back spash. The kitchen is open to a dining and seating area and flows into the second living room with plenty of room for family, friends or guests. Upstairs you will find three spacious bedrooms and two bathrooms.
Outside and you'll discover a property designed to inspire. A side porch wraps around to the back, offering the ideal perch for morning coffee, evening sketching, or simply soaking in the sounds of nature. There's a fire pit for storytelling under the stars, a pool for sunny afternoons, a greenhouse for nurturing your favorite plants, and even a barn ready for your next big idea—whether that's a workshop, studio, or something entirely your own.
Surrounded by trees and open skies, yet still close to everything you need - only minutes from the new Publix, shopping and dining and a short drive to Hamilton Place. This is a place where you can truly thrive. 1727 Saunders Road isn't just a home—it's your next great adventure.
Zillow last checked: 8 hours ago
Listing updated: September 30, 2025 at 10:47am
Listed by:
Tracy Denton 404-908-9334,
EXP Realty LLC
Bought with:
Jake Kellerhals, 325426
Keller Williams Realty
Source: Greater Chattanooga Realtors,MLS#: 1515752
Facts & features
Interior
Bedrooms & bathrooms
- Bedrooms: 3
- Bathrooms: 3
- Full bathrooms: 2
- 1/2 bathrooms: 1
Primary bedroom
- Level: Second
Primary bedroom
- Level: Second
Bedroom
- Description: Full Bathroom
- Level: Second
Bedroom
- Level: Second
Bathroom
- Description: Bathroom Half
- Level: First
Bathroom
- Description: Full Bathroom
- Level: Second
Family room
- Level: First
Kitchen
- Level: First
Living room
- Level: First
Heating
- Central, Electric
Cooling
- Central Air, Electric, Multi Units
Appliances
- Included: Dishwasher, Electric Range, Refrigerator, Stainless Steel Appliance(s)
- Laundry: Electric Dryer Hookup, Gas Dryer Hookup, Washer Hookup
Features
- Ceiling Fan(s), Granite Counters, High Speed Internet, Open Floorplan, Pantry, Recessed Lighting, Storage, Walk-In Closet(s), Tub/shower Combo, Sitting Area
- Flooring: Hardwood, Tile
- Windows: Insulated Windows
- Has basement: No
- Number of fireplaces: 1
- Fireplace features: Den
Interior area
- Total structure area: 2,392
- Total interior livable area: 2,392 sqft
- Finished area above ground: 2,392
Property
Parking
- Parking features: Driveway, Off Street, RV Access/Parking, Unpaved, Kitchen Level
Features
- Levels: Two
- Stories: 2
- Patio & porch: Covered, Deck, Front Porch, Patio, Porch, Rear Porch, Side Porch, Wrap Around, Porch - Covered
- Exterior features: Fire Pit, Lighting, Other, Rain Gutters, RV Hookup, Smart Lock(s), Storage
- Pool features: Above Ground
- Fencing: None
Lot
- Size: 1 Acres
- Dimensions: 237 x 180 IRR
- Features: Back Yard, Cul-De-Sac, Level, Many Trees, Native Plants, Rural
Details
- Additional structures: Barn(s), Greenhouse, Poultry Coop, Storage
- Parcel number: 00510025
Construction
Type & style
- Home type: SingleFamily
- Property subtype: Single Family Residence
Materials
- Vinyl Siding
- Foundation: Block
- Roof: Metal,Shingle
Condition
- New construction: No
- Year built: 1990
Utilities & green energy
- Sewer: Septic Tank
- Water: Public
- Utilities for property: Electricity Connected, Phone Available, Underground Utilities, Water Connected
Community & neighborhood
Security
- Security features: Smoke Detector(s)
Community
- Community features: None
Location
- Region: Ringgold
- Subdivision: Stone Valley
Other
Other facts
- Listing terms: Cash,Conventional
- Road surface type: Gravel
Price history
| Date | Event | Price |
|---|---|---|
| 9/30/2025 | Sold | $371,400-2%$155/sqft |
Source: Greater Chattanooga Realtors #1515752 Report a problem | ||
| 9/29/2025 | Pending sale | $379,000$158/sqft |
Source: Greater Chattanooga Realtors #1515752 Report a problem | ||
| 9/3/2025 | Contingent | $379,000$158/sqft |
Source: Greater Chattanooga Realtors #1515752 Report a problem | ||
| 8/17/2025 | Price change | $379,000-2.8%$158/sqft |
Source: Greater Chattanooga Realtors #1515752 Report a problem | ||
| 7/5/2025 | Listed for sale | $390,000+77.3%$163/sqft |
Source: Greater Chattanooga Realtors #1515752 Report a problem | ||
Public tax history
| Year | Property taxes | Tax assessment |
|---|---|---|
| 2024 | $2,529 +18.6% | $127,634 +27.7% |
| 2023 | $2,132 +34.6% | $99,958 +32% |
| 2022 | $1,584 | $75,716 |
Find assessor info on the county website
Neighborhood: 30736
Nearby schools
GreatSchools rating
- 6/10Ringgold Elementary SchoolGrades: 3-5Distance: 4.2 mi
- 6/10Ringgold Middle SchoolGrades: 6-8Distance: 2.2 mi
- 7/10Ringgold High SchoolGrades: 9-12Distance: 2.3 mi
Schools provided by the listing agent
- Elementary: Ringgold Elementary
- Middle: Ringgold Middle
- High: Ringgold High School
Source: Greater Chattanooga Realtors. This data may not be complete. We recommend contacting the local school district to confirm school assignments for this home.
Get a cash offer in 3 minutes
Find out how much your home could sell for in as little as 3 minutes with a no-obligation cash offer.
Estimated market value$373,700
Get a cash offer in 3 minutes
Find out how much your home could sell for in as little as 3 minutes with a no-obligation cash offer.
Estimated market value
$373,700
