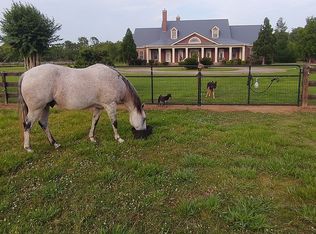Closed
$1,210,500
17270 Davis Rd, Summerdale, AL 36580
3beds
3,973sqft
Residential
Built in 1991
12.43 Acres Lot
$1,214,400 Zestimate®
$305/sqft
$5,540 Estimated rent
Home value
$1,214,400
$1.15M - $1.28M
$5,540/mo
Zestimate® history
Loading...
Owner options
Explore your selling options
What's special
This beautiful property has a TOTAL of 26 ACRES. 12 ACRE PARCEL Includes the Featured 3973 Sq Ft stately brick home with 3 large bedrooms and 4 1/2 baths, library, formal and informal dining, greatroom with fireplace, gunite pool, hot tub, enclosed screened lanai viewing the well groomed back yard, security system, generator, fortified metal roof, main 50x100 metal barn with loading dock and storm/safety room. Also a metal open pole barn for vehicle coverage, cotton crop and much more!14 ACRE PARCEL with metal barn across on Davis Road from main home, nice flat acreage with fruit trees and cotton crop. POTENTIAL DEVELOPMENT SITEBOTH PROPERTIES(separate PPIN tax numbers) ARE LISTED FOR $1,299,000. OWNER WILL CONSIDER SELLING PROPERTIES SEPARATELY. Buyer to verify all information during due diligence.
Zillow last checked: 8 hours ago
Listing updated: September 16, 2025 at 10:02am
Listed by:
Claudene Nichols Main:251-626-2030,
Nichols Real Estate
Bought with:
Cindy Brett-Athey
Brett R/E Robinson Dev OB
Source: Baldwin Realtors,MLS#: 383935
Facts & features
Interior
Bedrooms & bathrooms
- Bedrooms: 3
- Bathrooms: 5
- Full bathrooms: 4
- 1/2 bathrooms: 1
Primary bedroom
- Features: 1st Floor Primary, Fireplace, Office
Primary bathroom
- Features: Separate Shower
Dining room
- Features: Breakfast Area-Kitchen, Separate Dining Room
Heating
- Electric, Central
Cooling
- Electric, Ceiling Fan(s)
Appliances
- Included: Disposal, Convection Oven, Dryer, Microwave, Electric Range, Refrigerator w/Ice Maker, Washer, Cooktop
- Laundry: Inside
Features
- Ceiling Fan(s), High Ceilings, High Speed Internet
- Flooring: Tile, Wood
- Has basement: No
- Number of fireplaces: 1
- Fireplace features: Wood Burning
Interior area
- Total structure area: 3,973
- Total interior livable area: 3,973 sqft
Property
Parking
- Total spaces: 2
- Parking features: Garage, Garage Door Opener
- Has garage: Yes
- Covered spaces: 2
Features
- Levels: Two
- Patio & porch: Covered, Rear Porch, Front Porch
- Has private pool: Yes
- Pool features: In Ground
- Has spa: Yes
- Spa features: Heated
- Has view: Yes
- View description: None
- Waterfront features: No Waterfront
Lot
- Size: 12.43 Acres
- Dimensions: 776 x 700
- Features: 25-50 acres, Few Trees, Farm, Metes and Bounds
Details
- Additional structures: Barn(s)
- Parcel number: 4707360000009.006
- Zoning description: Outside Corp Limits
Construction
Type & style
- Home type: SingleFamily
- Architectural style: Traditional
- Property subtype: Residential
Materials
- Brick, Wood Siding
- Foundation: Pillar/Post/Pier
- Roof: Metal
Condition
- Resale
- New construction: No
- Year built: 1991
Utilities & green energy
- Electric: Generator
- Gas: Gas-Propane
- Sewer: Septic Tank
- Water: Well
- Utilities for property: Propane, Electricity Connected
Community & neighborhood
Security
- Security features: Smoke Detector(s), Security System
Community
- Community features: None
Location
- Region: Summerdale
- Subdivision: None
Other
Other facts
- Price range: $1.2M - $1.2M
- Ownership: Whole/Full
Price history
| Date | Event | Price |
|---|---|---|
| 9/15/2025 | Sold | $1,210,500-6.8%$305/sqft |
Source: | ||
| 9/10/2025 | Pending sale | $1,299,000$327/sqft |
Source: | ||
| 8/18/2025 | Listed for sale | $1,299,000-3.8%$327/sqft |
Source: | ||
| 2/25/2025 | Listing removed | $1,350,000$340/sqft |
Source: | ||
| 10/11/2024 | Price change | $1,350,000-6.9%$340/sqft |
Source: | ||
Public tax history
| Year | Property taxes | Tax assessment |
|---|---|---|
| 2025 | $2,324 +7% | $83,000 +7% |
| 2024 | $2,172 +147.1% | $77,580 +95.7% |
| 2023 | $879 | $39,640 -30.3% |
Find assessor info on the county website
Neighborhood: 36580
Nearby schools
GreatSchools rating
- 8/10Summerdale SchoolGrades: PK-8Distance: 2 mi
- 9/10Elberta Middle SchoolGrades: 9-12Distance: 8.3 mi
Schools provided by the listing agent
- Elementary: Summerdale School
- Middle: Summerdale School
- High: Elberta High School
Source: Baldwin Realtors. This data may not be complete. We recommend contacting the local school district to confirm school assignments for this home.

Get pre-qualified for a loan
At Zillow Home Loans, we can pre-qualify you in as little as 5 minutes with no impact to your credit score.An equal housing lender. NMLS #10287.
