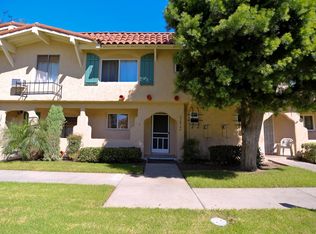Sold for $725,000
Listing Provided by:
Mike Nava DRE #01518629 714-476-3225,
Together Realty
Bought with: Keller Williams Pacific Estates Cerritos
$725,000
17274 Nisson Rd APT A, Tustin, CA 92780
3beds
1,197sqft
Condominium
Built in 1965
-- sqft lot
$735,300 Zestimate®
$606/sqft
$3,246 Estimated rent
Home value
$735,300
$676,000 - $794,000
$3,246/mo
Zestimate® history
Loading...
Owner options
Explore your selling options
What's special
Welcome to this charming 3Br 1.75 Ba home located in the city of Tustin. This 2-story end unit townhome is located in the gated Influential Square community. The community is centrally located and is min away from The District, Irvine Market Place, John Wayne Airport, Tustin Ranch Golf Course and nearby shopping and restaurants. Your min away from the 5, 55, 405 freeways and toll roads, making your commute conveniently accessible. Home features approx. 1,197 square feet of living space and includes a 2-car-attached garage and inside laundry hook up and storage. Step outside to your private courtyard patio where you can BBQ, gardening or entertain guests. Inside, enjoy an open living area with an upgraded kitchen and quartz counter tops. Recently upgraded dual pane window, AC wall units, ceiling fans, 3/4-bathroom downstairs, all three generous size bedrooms are upstairs and have wood flooring throughout. The primary bedroom has its private bathroom with a jet tub. The community offers plenty of greenbelts throughout for your children to play and walk your pets, a fenced pool & spa and access to club house. Property being "Sold as is"
Zillow last checked: 8 hours ago
Listing updated: August 23, 2025 at 12:39pm
Listing Provided by:
Mike Nava DRE #01518629 714-476-3225,
Together Realty
Bought with:
Gibran Sierra, DRE #02179091
Keller Williams Pacific Estates Cerritos
Source: CRMLS,MLS#: OC25089026 Originating MLS: California Regional MLS
Originating MLS: California Regional MLS
Facts & features
Interior
Bedrooms & bathrooms
- Bedrooms: 3
- Bathrooms: 2
- Full bathrooms: 1
- 3/4 bathrooms: 1
- Main level bathrooms: 1
- Main level bedrooms: 3
Bathroom
- Features: Jetted Tub, Separate Shower, Tub Shower
Kitchen
- Features: Kitchen Island, Kitchen/Family Room Combo, Pots & Pan Drawers, Remodeled, Self-closing Drawers, Updated Kitchen
Heating
- Wall Furnace
Cooling
- Wall/Window Unit(s)
Appliances
- Included: Dishwasher, Gas Oven
- Laundry: Washer Hookup, Gas Dryer Hookup
Features
- Separate/Formal Dining Room, Eat-in Kitchen, Open Floorplan
- Flooring: Carpet, Laminate, Tile
- Windows: Blinds, Double Pane Windows, Screens, Shutters
- Has fireplace: No
- Fireplace features: None
- Common walls with other units/homes: 1 Common Wall,End Unit
Interior area
- Total interior livable area: 1,197 sqft
Property
Parking
- Total spaces: 2
- Parking features: Garage, Permit Required
- Attached garage spaces: 2
Accessibility
- Accessibility features: Accessible Doors
Features
- Levels: Two
- Stories: 2
- Entry location: LOWER LEVEL
- Patio & porch: Concrete, Open, Patio, Wood
- Pool features: Community, Association
- Has spa: Yes
- Spa features: Community
- Fencing: Wood
- Has view: Yes
- View description: Pool
Lot
- Size: 1,458 sqft
- Features: Close to Clubhouse, Greenbelt
Details
- Additional structures: Storage
- Parcel number: 40235245
- Special conditions: Standard
Construction
Type & style
- Home type: Condo
- Architectural style: Modern
- Property subtype: Condominium
- Attached to another structure: Yes
Materials
- Stucco
- Roof: Tile
Condition
- Updated/Remodeled
- New construction: No
- Year built: 1965
Utilities & green energy
- Electric: 220 Volts in Kitchen, 220 Volts in Laundry
- Sewer: Public Sewer
- Water: Public
- Utilities for property: Electricity Connected, Natural Gas Connected, Water Connected
Community & neighborhood
Security
- Security features: Gated Community
Community
- Community features: Biking, Gated, Pool
Location
- Region: Tustin
HOA & financial
HOA
- Has HOA: Yes
- HOA fee: $310 monthly
- Amenities included: Clubhouse, Pool, Spa/Hot Tub
- Association name: HOA
Other
Other facts
- Listing terms: Cash,Cash to New Loan,Conventional,FHA,Government Loan,VA Loan
- Road surface type: Paved
Price history
| Date | Event | Price |
|---|---|---|
| 8/22/2025 | Sold | $725,000$606/sqft |
Source: | ||
| 7/16/2025 | Pending sale | $725,000$606/sqft |
Source: | ||
| 7/16/2025 | Listing removed | $725,000$606/sqft |
Source: | ||
| 6/15/2025 | Pending sale | $725,000$606/sqft |
Source: | ||
| 6/12/2025 | Contingent | $725,000$606/sqft |
Source: | ||
Public tax history
| Year | Property taxes | Tax assessment |
|---|---|---|
| 2025 | $7,118 +4.6% | $601,286 +2% |
| 2024 | $6,802 +2.5% | $589,497 +2% |
| 2023 | $6,638 +24.7% | $577,939 +27.6% |
Find assessor info on the county website
Neighborhood: 92780
Nearby schools
GreatSchools rating
- 6/10Benjamin F. Beswick Elementary SchoolGrades: K-5Distance: 0.7 mi
- 7/10C. E. Utt Middle SchoolGrades: 6-8Distance: 1.4 mi
- 7/10Tustin High SchoolGrades: 9-12Distance: 0.6 mi
Schools provided by the listing agent
- High: Tustin
Source: CRMLS. This data may not be complete. We recommend contacting the local school district to confirm school assignments for this home.
Get a cash offer in 3 minutes
Find out how much your home could sell for in as little as 3 minutes with a no-obligation cash offer.
Estimated market value
$735,300
