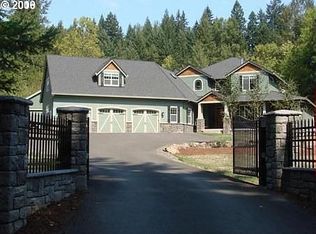Sold
$650,000
17275 SE Royer Rd, Damascus, OR 97089
3beds
1,782sqft
Residential, Manufactured Home
Built in 1994
7.02 Acres Lot
$-- Zestimate®
$365/sqft
$2,438 Estimated rent
Home value
Not available
Estimated sales range
Not available
$2,438/mo
Zestimate® history
Loading...
Owner options
Explore your selling options
What's special
This turn-key home on 7 serene & beautiful acres is everything you've been hoping for! Its location strikes the perfect balance between tranquility & convenience. Whether you're an outdoor enthusiast, a hobbyist, an avid entertainer or simply seeking a serene escape with magnificent scenery, this home is the ideal fit. Enjoy quintessential Pacific NW living from your GIANT DECK with sweeping valley views and a breathtaking backdrop of the iconic Mt. Hood. This spacious home is perfect for those who value comfort and generous living space with a large kitchen and an inviting eating nook where you can enjoy your meals while taking in the stunning vistas. An ample pantry ensures you have plenty of storage space for all your essentials. You'll love the flexibility of having a family room, a living room, AND a den to make all your entertaining dreams come true. Beyond the main residence, the property boasts an array of outdoor amenities that truly set it apart. Step outside and enjoy the bounty of your mature fruit trees. Rest easy with the inclusion of a propane-fueled 22KW generator which ensures a continuous power supply even in challenging weather conditions. Four versatile outbuildings enhance your lifestyle. The detached garage, complete with a dedicated electrical panel and a spacious attached covered storage area, provides ample space for your vehicles. The well-equipped shop features a separate workshop area, a large attached covered space for wood and equipment storage, and an additional bay with an automatic pneumatic auto lift that could also house an RV. The 3rd outbuilding is perfect for storing your boat or recreational toys, offering a secure shelter for your valuable assets. Finally, a woodshed with an attached covered storage area ensures your outdoor tools and equipment stay dry and organized. Private road with fully paved circular driveway. Last, but not least, All appliances are included in the sale.
Zillow last checked: 8 hours ago
Listing updated: February 09, 2024 at 07:54am
Listed by:
Diana Neilson 503-250-1585,
MORE Realty,
Theresa DeVeny 503-314-3959,
MORE Realty
Bought with:
Theresa DeVeny, 201239786
MORE Realty
Source: RMLS (OR),MLS#: 23083378
Facts & features
Interior
Bedrooms & bathrooms
- Bedrooms: 3
- Bathrooms: 2
- Full bathrooms: 2
- Main level bathrooms: 2
Primary bedroom
- Features: Wallto Wall Carpet
- Level: Main
Bedroom 2
- Features: Wallto Wall Carpet
- Level: Main
Bedroom 3
- Features: Wallto Wall Carpet
- Level: Main
Dining room
- Level: Main
Family room
- Features: Ceiling Fan
- Level: Main
Kitchen
- Features: Dishwasher, Exterior Entry, Island, Skylight, Free Standing Range, Free Standing Refrigerator, Laminate Flooring, Plumbed For Ice Maker, Vaulted Ceiling
- Level: Main
Living room
- Features: Wainscoting, Wallto Wall Carpet
- Level: Main
Office
- Features: French Doors, Wallto Wall Carpet
- Level: Main
Heating
- Forced Air
Cooling
- Window Unit(s)
Appliances
- Included: Dishwasher, Disposal, Free-Standing Range, Free-Standing Refrigerator, Plumbed For Ice Maker, Range Hood, Washer/Dryer, Electric Water Heater
- Laundry: Laundry Room
Features
- Ceiling Fan(s), High Ceilings, Vaulted Ceiling(s), Kitchen Island, Wainscoting, Built-in Features, Loft
- Flooring: Laminate, Wall to Wall Carpet, Concrete, Dirt
- Doors: French Doors
- Windows: Double Pane Windows, Vinyl Frames, Vinyl Window Double Paned, Skylight(s)
- Basement: None
Interior area
- Total structure area: 1,782
- Total interior livable area: 1,782 sqft
Property
Parking
- Total spaces: 2
- Parking features: Driveway, Off Street, RV Access/Parking, Detached, Oversized
- Garage spaces: 2
- Has uncovered spaces: Yes
Accessibility
- Accessibility features: Garage On Main, Main Floor Bedroom Bath, Minimal Steps, Natural Lighting, One Level, Parking, Utility Room On Main, Walkin Shower, Accessibility
Features
- Stories: 1
- Patio & porch: Deck, Porch
- Exterior features: Garden, Exterior Entry
- Has view: Yes
- View description: Mountain(s), Trees/Woods, Valley
Lot
- Size: 7.02 Acres
- Features: Bluff, Secluded, Sloped, Trees, Acres 7 to 10
Details
- Additional structures: Outbuilding, RVParking, SecondGarage, Workshop, GarageSecondGarage, RVBoatStorage
- Parcel number: 00626941, 01630248
- Zoning: RRFF5
Construction
Type & style
- Home type: MobileManufactured
- Property subtype: Residential, Manufactured Home
Materials
- T111 Siding, Metal Siding, Pole, Wood Frame, Wood Siding
- Foundation: Block
- Roof: Composition
Condition
- Resale
- New construction: No
- Year built: 1994
Utilities & green energy
- Sewer: Sand Filtered, Septic Tank
- Water: Well
Community & neighborhood
Security
- Security features: Security Gate, Security Lights
Location
- Region: Damascus
Other
Other facts
- Listing terms: Cash,Conventional,FHA,VA Loan
- Road surface type: Paved
Price history
| Date | Event | Price |
|---|---|---|
| 2/8/2024 | Sold | $650,000-3.7%$365/sqft |
Source: | ||
| 1/9/2024 | Pending sale | $675,000$379/sqft |
Source: | ||
| 1/3/2024 | Price change | $675,000-3.4%$379/sqft |
Source: | ||
| 12/18/2023 | Pending sale | $699,000$392/sqft |
Source: | ||
| 11/22/2023 | Price change | $699,000-6.8%$392/sqft |
Source: | ||
Public tax history
| Year | Property taxes | Tax assessment |
|---|---|---|
| 2023 | $1,013 +7% | $74,933 +3% |
| 2022 | $947 +2.8% | $72,751 +3% |
| 2021 | $921 +4.1% | $70,633 +3% |
Find assessor info on the county website
Neighborhood: 97089
Nearby schools
GreatSchools rating
- 6/10River Mill Elementary SchoolGrades: K-5Distance: 8.2 mi
- 3/10Estacada Junior High SchoolGrades: 6-8Distance: 8.5 mi
- 4/10Estacada High SchoolGrades: 9-12Distance: 8.2 mi
Schools provided by the listing agent
- Elementary: River Mill
- Middle: Estacada
- High: Estacada
Source: RMLS (OR). This data may not be complete. We recommend contacting the local school district to confirm school assignments for this home.
