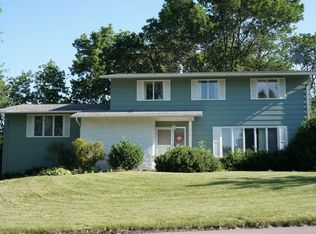Closed
Zestimate®
$300,000
1728 8th St SW, Rochester, MN 55902
4beds
3,197sqft
Single Family Residence
Built in 1967
0.38 Acres Lot
$300,000 Zestimate®
$94/sqft
$3,181 Estimated rent
Home value
$300,000
$282,000 - $321,000
$3,181/mo
Zestimate® history
Loading...
Owner options
Explore your selling options
What's special
Make your reservation/showing today before this SW beauty is gone! This amazing opportunity to own this 2-story with 4 bedrooms up will only last so long! Newer windows, newer deck/patio, good mechanicals and countless features will have your ideas flowing for how to make it your own. Priced for buyers to reap all of the sweat equity. Make it yours today by seeing the view from this lot as soon as possible!
Zillow last checked: 8 hours ago
Listing updated: January 15, 2026 at 02:10pm
Listed by:
David Kinneberg 507-358-7059,
Re/Max Results
Bought with:
David Kinneberg
Re/Max Results
Source: NorthstarMLS as distributed by MLS GRID,MLS#: 6744523
Facts & features
Interior
Bedrooms & bathrooms
- Bedrooms: 4
- Bathrooms: 4
- Full bathrooms: 2
- 3/4 bathrooms: 1
- 1/2 bathrooms: 1
Bedroom
- Level: Upper
Bedroom 2
- Level: Upper
Bedroom 3
- Level: Upper
Bedroom 4
- Level: Upper
Bonus room
- Level: Lower
Dining room
- Level: Main
Family room
- Level: Upper
Family room
- Level: Lower
Kitchen
- Level: Main
Laundry
- Level: Lower
Living room
- Level: Main
Office
- Level: Main
Heating
- Forced Air, Fireplace(s)
Cooling
- Central Air
Appliances
- Included: Dishwasher, Dryer, Gas Water Heater, Microwave, Range, Refrigerator, Washer
- Laundry: In Basement, Electric Dryer Hookup, Lower Level, Washer Hookup
Features
- Basement: Block,Daylight,Finished,Full
- Number of fireplaces: 2
- Fireplace features: Family Room, Living Room, Wood Burning
Interior area
- Total structure area: 3,197
- Total interior livable area: 3,197 sqft
- Finished area above ground: 2,324
- Finished area below ground: 873
Property
Parking
- Total spaces: 2
- Parking features: Attached, Concrete, Floor Drain, Garage Door Opener, Other, Storage
- Attached garage spaces: 2
- Has uncovered spaces: Yes
Accessibility
- Accessibility features: None
Features
- Levels: Two
- Stories: 2
- Patio & porch: Awning(s), Deck, Patio
- Fencing: None
Lot
- Size: 0.38 Acres
- Dimensions: 100 x 131
- Features: Near Public Transit, Irregular Lot, Tree Coverage - Medium
Details
- Foundation area: 1164
- Parcel number: 640313007736
- Zoning description: Residential-Single Family
Construction
Type & style
- Home type: SingleFamily
- Property subtype: Single Family Residence
Materials
- Block, Frame
- Roof: Asphalt
Condition
- New construction: No
- Year built: 1967
Utilities & green energy
- Electric: Circuit Breakers, 200+ Amp Service
- Gas: Natural Gas
- Sewer: City Sewer/Connected
- Water: City Water/Connected
Community & neighborhood
Location
- Region: Rochester
- Subdivision: Folwell Heights 3rd
HOA & financial
HOA
- Has HOA: No
Other
Other facts
- Road surface type: Paved
Price history
| Date | Event | Price |
|---|---|---|
| 1/15/2026 | Sold | $300,000-28.6%$94/sqft |
Source: | ||
| 11/3/2025 | Pending sale | $419,900$131/sqft |
Source: | ||
| 11/1/2025 | Listing removed | $419,900$131/sqft |
Source: | ||
| 9/16/2025 | Price change | $419,900-3.4%$131/sqft |
Source: | ||
| 8/19/2025 | Price change | $434,900-3.3%$136/sqft |
Source: | ||
Public tax history
| Year | Property taxes | Tax assessment |
|---|---|---|
| 2024 | $4,946 | $381,700 -2.8% |
| 2023 | -- | $392,500 +12.9% |
| 2022 | $4,116 +9.8% | $347,800 +16.8% |
Find assessor info on the county website
Neighborhood: 55902
Nearby schools
GreatSchools rating
- 8/10Folwell Elementary SchoolGrades: PK-5Distance: 0.2 mi
- 9/10Mayo Senior High SchoolGrades: 8-12Distance: 2.2 mi
- 5/10John Adams Middle SchoolGrades: 6-8Distance: 2.9 mi
Schools provided by the listing agent
- Elementary: Folwell
- Middle: Willow Creek
- High: Mayo
Source: NorthstarMLS as distributed by MLS GRID. This data may not be complete. We recommend contacting the local school district to confirm school assignments for this home.
Get a cash offer in 3 minutes
Find out how much your home could sell for in as little as 3 minutes with a no-obligation cash offer.
Estimated market value
$300,000
