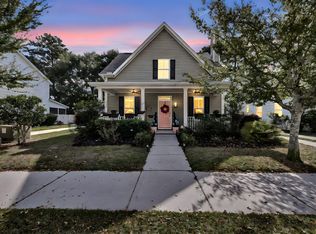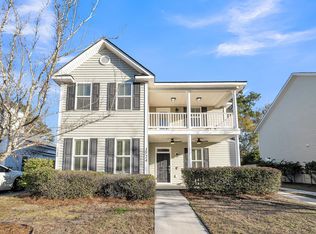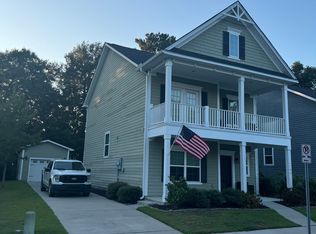Closed
$500,000
1728 Bee Balm Rd, Johns Island, SC 29455
3beds
1,750sqft
Single Family Residence
Built in 2011
4,791.6 Square Feet Lot
$514,200 Zestimate®
$286/sqft
$3,005 Estimated rent
Home value
$514,200
$488,000 - $540,000
$3,005/mo
Zestimate® history
Loading...
Owner options
Explore your selling options
What's special
Step inside your new home, 1728 Bee Balm Road, nestled in the charming enclave of St. John's Crossing on Johns Island. This delightful residence, constructed in 2011, boasts an open floor plan and tons of premium upgrades: luxury vinyl plank flooring throughout the entire first floor, hardwoods throughout the second floor, spacious bedrooms with walk-in closets, ceramic tile accents in the bathrooms, 42'' kitchen cabinetry adorned with molding and brushed nickel hardware, and Corian kitchen countertops.Impeccably maintained, this turnkey gem offers 3 bedrooms, 2.5 baths, and 1750 square feet of inviting living space. Embrace the outdoors with a welcoming full front porch and a spacious covered patio at the rear, perfect for relaxation or entertaining. The fully fenced backyard andattached one-car garage add convenience and security. Positioned at the forefront of Johns Island, enjoy a stress-free commute to Downtown, MUSC, and Roper Hospitals, just a short 12-15 minutes away. Discover the nearby treasures of Kiawah and Folly beaches, a mere 25 minutes from your doorstep. Take a short walk to Whitney Lake for miles of walking trails and outdoor entertainment. Indulge in the culinary delights of acclaimed restaurants such as Wild Olive, Fat Hen, and the newly opened Royal Tern, all conveniently located nearby. With its attractive price point and desirable amenities, this home won't last on the market for long. Schedule a viewing today and seize the opportunity to make this exceptional property yours!
Zillow last checked: 8 hours ago
Listing updated: May 24, 2024 at 11:10am
Listed by:
The Pulse Charleston
Bought with:
Carolina One Real Estate
Source: CTMLS,MLS#: 24007618
Facts & features
Interior
Bedrooms & bathrooms
- Bedrooms: 3
- Bathrooms: 3
- Full bathrooms: 2
- 1/2 bathrooms: 1
Heating
- Electric, Heat Pump
Cooling
- Central Air
Appliances
- Laundry: Electric Dryer Hookup, Washer Hookup
Features
- Ceiling - Smooth, High Ceilings, Garden Tub/Shower, Walk-In Closet(s), Ceiling Fan(s), Pantry
- Flooring: Carpet, Ceramic Tile, Luxury Vinyl, Wood
- Windows: Window Treatments
- Has fireplace: No
Interior area
- Total structure area: 1,750
- Total interior livable area: 1,750 sqft
Property
Parking
- Total spaces: 1
- Parking features: Garage, Detached, Garage Door Opener
- Garage spaces: 1
Features
- Levels: Two
- Stories: 2
- Entry location: Ground Level
- Patio & porch: Covered, Front Porch
- Fencing: Wood
Lot
- Size: 4,791 sqft
- Features: 0 - .5 Acre, Interior Lot, Level
Details
- Parcel number: 3120000648
Construction
Type & style
- Home type: SingleFamily
- Architectural style: Traditional
- Property subtype: Single Family Residence
Materials
- Vinyl Siding
- Foundation: Raised
- Roof: Architectural
Condition
- New construction: No
- Year built: 2011
Utilities & green energy
- Sewer: Public Sewer
- Water: Public
- Utilities for property: Berkeley Elect Co-Op, Charleston Water Service, John IS Water Co
Green energy
- Green verification: Earth Craft
Community & neighborhood
Community
- Community features: Trash
Location
- Region: Johns Island
- Subdivision: St Johns Crossing
Other
Other facts
- Listing terms: Any,Cash,Conventional,FHA,VA Loan
Price history
| Date | Event | Price |
|---|---|---|
| 5/24/2024 | Sold | $500,000-4.8%$286/sqft |
Source: | ||
| 5/2/2024 | Contingent | $525,000$300/sqft |
Source: | ||
| 5/1/2024 | Listed for sale | $525,000$300/sqft |
Source: | ||
| 3/28/2024 | Contingent | $525,000$300/sqft |
Source: | ||
| 3/27/2024 | Listed for sale | $525,000+87.6%$300/sqft |
Source: | ||
Public tax history
| Year | Property taxes | Tax assessment |
|---|---|---|
| 2024 | $1,532 -67.7% | $11,200 -33.3% |
| 2023 | $4,745 +4.7% | $16,790 |
| 2022 | $4,533 +1.2% | $16,790 |
Find assessor info on the county website
Neighborhood: 29455
Nearby schools
GreatSchools rating
- 5/10Angel Oak Elementary SchoolGrades: PK-5Distance: 3.5 mi
- 7/10Haut Gap Middle SchoolGrades: 6-8Distance: 2.4 mi
- 2/10St. Johns High SchoolGrades: 9-12Distance: 3.2 mi
Schools provided by the listing agent
- Elementary: Angel Oak
- Middle: Haut Gap
- High: St. Johns
Source: CTMLS. This data may not be complete. We recommend contacting the local school district to confirm school assignments for this home.
Get a cash offer in 3 minutes
Find out how much your home could sell for in as little as 3 minutes with a no-obligation cash offer.
Estimated market value$514,200
Get a cash offer in 3 minutes
Find out how much your home could sell for in as little as 3 minutes with a no-obligation cash offer.
Estimated market value
$514,200


