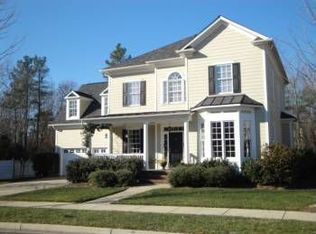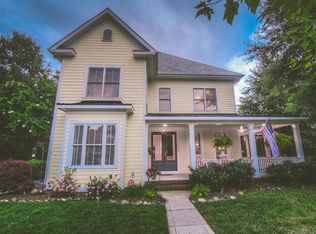Closed
$860,000
1728 Catherine Lothie Way, Fort Mill, SC 29708
4beds
2,791sqft
Single Family Residence
Built in 2002
0.32 Acres Lot
$860,200 Zestimate®
$308/sqft
$2,815 Estimated rent
Home value
$860,200
$817,000 - $903,000
$2,815/mo
Zestimate® history
Loading...
Owner options
Explore your selling options
What's special
Opt'l 5th BR on main lvl. Updated & charming home in quaint cul-de-sac w/ .32 acre lot backing to trees! Welcoming front porch w/rocking chairs & oversized porch swing. Wide plank, white oak flooring on upper & lower lvls. 10' ceilings & natural light flood the tradt'l & open style floorplan. Formal dining room, & flex room w/ access to full BA, can double as BR. Full BA w/ marble & cermaic tile. Kit/dining is open layout w/gas fireplace & built-in sound system. Gourmet kit w/ SS appliances, cabinets galore, & oversized island w/ storage on both sides. Wine fridge incl. Windowed bfast nook surrounded by trees & privacy. Backyard has patio & gas grill. Upstairs has 9' ceilings, 4 BR & bonus room w/ laundry room tucked inside. Primary BR incl french doors & tray ceiling, & views of trees. Ensuite incl marble tile floors, soaking tub, double vanity & walk-in closet. BR's incl recessed lighting, custom moulding. 2 hallway closets, & full BA w/ double sink & combo shower/tub. Golf cart sold sep. Agent is owner.
Zillow last checked: 8 hours ago
Listing updated: November 03, 2025 at 06:38am
Listing Provided by:
Amy Stacy amy.vanderlinden@compass.com,
COMPASS
Bought with:
Briana Prestininzi
EXP Realty LLC Market St
Source: Canopy MLS as distributed by MLS GRID,MLS#: 4294651
Facts & features
Interior
Bedrooms & bathrooms
- Bedrooms: 4
- Bathrooms: 3
- Full bathrooms: 3
Primary bedroom
- Features: Ceiling Fan(s), En Suite Bathroom, Tray Ceiling(s)
- Level: Upper
Bedroom s
- Features: Ceiling Fan(s)
- Level: Upper
Bedroom s
- Level: Upper
Bedroom s
- Level: Upper
Bathroom full
- Features: Walk-In Closet(s)
- Level: Main
Bathroom full
- Level: Upper
Bathroom full
- Level: Upper
Other
- Features: Ceiling Fan(s)
- Level: Upper
Breakfast
- Features: Open Floorplan
- Level: Main
Dining room
- Level: Main
Flex space
- Level: Main
Kitchen
- Features: Kitchen Island, Open Floorplan
- Level: Main
Laundry
- Level: Upper
Living room
- Features: Ceiling Fan(s), Open Floorplan
- Level: Main
Heating
- Forced Air, Natural Gas
Cooling
- Central Air, Electric
Appliances
- Included: Dishwasher, Disposal, Electric Oven, Gas Cooktop, Refrigerator with Ice Maker, Wall Oven, Washer/Dryer, Wine Refrigerator
- Laundry: Upper Level
Features
- Built-in Features, Kitchen Island, Open Floorplan, Walk-In Closet(s)
- Doors: French Doors, Storm Door(s)
- Has basement: No
- Attic: Pull Down Stairs
- Fireplace features: Gas
Interior area
- Total structure area: 2,791
- Total interior livable area: 2,791 sqft
- Finished area above ground: 2,791
- Finished area below ground: 0
Property
Parking
- Total spaces: 2
- Parking features: Driveway, Attached Garage, Garage Door Opener, Garage Faces Front, Keypad Entry, Garage on Main Level
- Attached garage spaces: 2
- Has uncovered spaces: Yes
Features
- Levels: Two
- Stories: 2
- Patio & porch: Front Porch, Patio
Lot
- Size: 0.32 Acres
- Features: Cul-De-Sac, Wooded
Details
- Parcel number: 6551001039
- Zoning: TND
- Special conditions: Standard
Construction
Type & style
- Home type: SingleFamily
- Architectural style: Transitional
- Property subtype: Single Family Residence
Materials
- Hardboard Siding
- Foundation: Crawl Space
Condition
- New construction: No
- Year built: 2002
Utilities & green energy
- Sewer: Public Sewer
- Water: Public
Community & neighborhood
Location
- Region: Fort Mill
- Subdivision: Baxter Village
HOA & financial
HOA
- Has HOA: Yes
- HOA fee: $550 semi-annually
- Association name: Kuester
Other
Other facts
- Road surface type: Concrete, Paved
Price history
| Date | Event | Price |
|---|---|---|
| 10/30/2025 | Sold | $860,000-4.3%$308/sqft |
Source: | ||
| 9/2/2025 | Price change | $899,000-5.4%$322/sqft |
Source: | ||
| 8/21/2025 | Listed for sale | $950,000+37.7%$340/sqft |
Source: | ||
| 3/28/2022 | Sold | $690,000+63.9%$247/sqft |
Source: | ||
| 5/31/2016 | Sold | $421,000-0.9%$151/sqft |
Source: | ||
Public tax history
| Year | Property taxes | Tax assessment |
|---|---|---|
| 2025 | -- | $26,672 +2.1% |
| 2024 | $4,600 +3.8% | $26,134 |
| 2023 | $4,432 +63.8% | $26,134 +62.4% |
Find assessor info on the county website
Neighborhood: Baxter Village
Nearby schools
GreatSchools rating
- 6/10Orchard Park Elementary SchoolGrades: K-5Distance: 0.7 mi
- 8/10Pleasant Knoll MiddleGrades: 6-8Distance: 1.3 mi
- 10/10Fort Mill High SchoolGrades: 9-12Distance: 1.4 mi
Schools provided by the listing agent
- Elementary: Orchard Park
- Middle: Pleasant Knoll
- High: Fort Mill
Source: Canopy MLS as distributed by MLS GRID. This data may not be complete. We recommend contacting the local school district to confirm school assignments for this home.
Get a cash offer in 3 minutes
Find out how much your home could sell for in as little as 3 minutes with a no-obligation cash offer.
Estimated market value
$860,200

