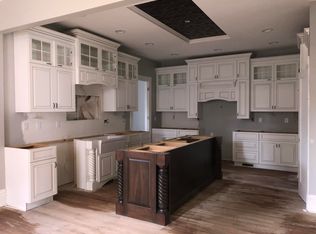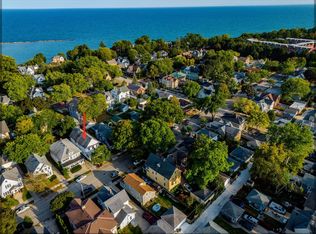Closed
$595,000
1728 College AVENUE, Racine, WI 53403
4beds
3,708sqft
Single Family Residence
Built in 1928
9,583.2 Square Feet Lot
$611,000 Zestimate®
$160/sqft
$2,941 Estimated rent
Home value
$611,000
$544,000 - $684,000
$2,941/mo
Zestimate® history
Loading...
Owner options
Explore your selling options
What's special
Just a couple of blocks from Lake Michigan on a brick-paved street in the historic district is where you will find this impressive 3-story Tudor home! Quality craftsmanship exudes inside & out with a curb appeal featuring stone exterior, slate roof copper gutters, wrought iron fence, and newer driveway. Inside you will find marble & terrazzo floors, travertine, mahogany & walnut walls and library ceilings with intricate wood details. Italian & Spanish fixtures, two beautiful stone fireplaces, stained glass, cedar closets, updated baths, new hot water heater and garage electrical, furnace & appliances - 2021, A/C - 2022 and many more improvements!
Zillow last checked: 8 hours ago
Listing updated: October 15, 2025 at 03:52am
Listed by:
Melissa Nelson 262-939-9422,
Redfin Corporation
Bought with:
Melissa F Nelson
Source: WIREX MLS,MLS#: 1928363 Originating MLS: Metro MLS
Originating MLS: Metro MLS
Facts & features
Interior
Bedrooms & bathrooms
- Bedrooms: 4
- Bathrooms: 3
- Full bathrooms: 2
- 1/2 bathrooms: 2
Primary bedroom
- Level: Upper
- Area: 351
- Dimensions: 27 x 13
Bedroom 2
- Level: Upper
- Area: 180
- Dimensions: 15 x 12
Bedroom 3
- Level: Upper
- Area: 195
- Dimensions: 15 x 13
Bedroom 4
- Level: Upper
- Area: 289
- Dimensions: 17 x 17
Bathroom
- Features: Tub Only, Ceramic Tile, Master Bedroom Bath: Tub/No Shower, Master Bedroom Bath: Walk-In Shower, Master Bedroom Bath, Shower Stall
Dining room
- Level: Main
- Area: 221
- Dimensions: 17 x 13
Family room
- Level: Main
- Area: 272
- Dimensions: 17 x 16
Kitchen
- Level: Main
- Area: 120
- Dimensions: 12 x 10
Living room
- Level: Main
- Area: 252
- Dimensions: 21 x 12
Office
- Level: Main
- Area: 144
- Dimensions: 12 x 12
Heating
- Natural Gas, Radiant/Hot Water, Other
Cooling
- Wall/Sleeve Air, Other
Appliances
- Included: Dishwasher, Disposal, Dryer, Microwave, Oven, Range, Refrigerator, Washer
Features
- Pantry, Cathedral/vaulted ceiling, Walk-In Closet(s), Kitchen Island
- Flooring: Wood
- Basement: Full
- Attic: Expandable
Interior area
- Total structure area: 3,708
- Total interior livable area: 3,708 sqft
- Finished area above ground: 3,708
Property
Parking
- Total spaces: 2.5
- Parking features: Garage Door Opener, Attached, 2 Car
- Attached garage spaces: 2.5
Features
- Levels: Two
- Stories: 2
- Patio & porch: Patio
- Fencing: Fenced Yard
Lot
- Size: 9,583 sqft
- Features: Sidewalks
Details
- Parcel number: 17448001
- Zoning: Res
- Special conditions: Arms Length
Construction
Type & style
- Home type: SingleFamily
- Architectural style: Tudor/Provincial
- Property subtype: Single Family Residence
Materials
- Stone, Brick/Stone
Condition
- 21+ Years
- New construction: No
- Year built: 1928
Utilities & green energy
- Sewer: Public Sewer
- Water: Public
Community & neighborhood
Location
- Region: Racine
- Municipality: Racine
Price history
| Date | Event | Price |
|---|---|---|
| 10/15/2025 | Sold | $595,000-11.9%$160/sqft |
Source: | ||
| 10/2/2025 | Pending sale | $675,000$182/sqft |
Source: | ||
| 9/3/2025 | Price change | $675,000-3.6%$182/sqft |
Source: | ||
| 7/25/2025 | Listed for sale | $700,000+64.7%$189/sqft |
Source: | ||
| 9/6/2023 | Listing removed | -- |
Source: | ||
Public tax history
| Year | Property taxes | Tax assessment |
|---|---|---|
| 2024 | $10,983 -4% | $464,500 +9.8% |
| 2023 | $11,445 +13.7% | $423,000 +6% |
| 2022 | $10,068 -2.5% | $399,000 +9.9% |
Find assessor info on the county website
Neighborhood: Live Towerview
Nearby schools
GreatSchools rating
- 2/10Jones Elementary SchoolGrades: PK-5Distance: 2.5 mi
- NARacine Civil Leaders AcademyemyGrades: PK-7Distance: 0.4 mi
- 3/10Case High SchoolGrades: 9-12Distance: 4.4 mi
Schools provided by the listing agent
- Elementary: Dr Jones
- Middle: Mitchell
- High: Case
- District: Racine
Source: WIREX MLS. This data may not be complete. We recommend contacting the local school district to confirm school assignments for this home.

Get pre-qualified for a loan
At Zillow Home Loans, we can pre-qualify you in as little as 5 minutes with no impact to your credit score.An equal housing lender. NMLS #10287.
Sell for more on Zillow
Get a free Zillow Showcase℠ listing and you could sell for .
$611,000
2% more+ $12,220
With Zillow Showcase(estimated)
$623,220
