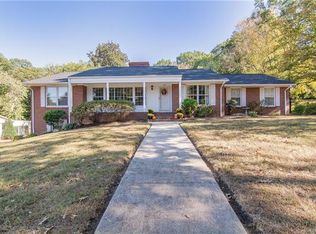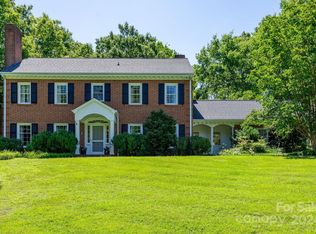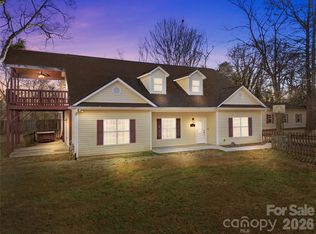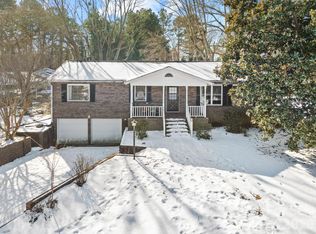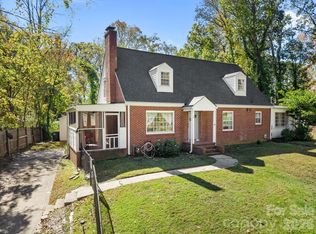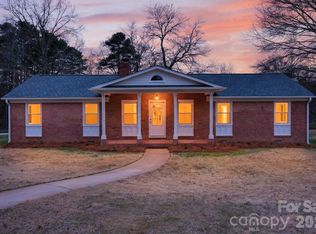Welcome to 1728 Colony Road, a charming and beautifully maintained home in Salisbury's heart! This delightful property offers a spacious and inviting layout, perfect for comfortable living and entertaining.
Nestled in a peaceful and friendly community, this home provides the ideal blend of suburban tranquility and everyday convenience, close to local schools and parks.
Featuring 4 generously sized bedrooms and 3 full bathrooms, the home boasts an open-concept living and dining area filled with natural light, a well-appointed kitchen, and a cozy family room. The primary suite includes a private bath, creating a perfect retreat after a long day.
Whether you're hosting guests or enjoying a quiet evening at home, you'll appreciate the spacious backyard and welcoming front porch.
Don’t miss the opportunity to make this move-in-ready gem your own!
Important Notes: The sellers have never lived in the home.
Active
Price cut: $25K (12/5)
$425,000
1728 Colony Rd, Salisbury, NC 28144
4beds
2,716sqft
Est.:
Single Family Residence
Built in 1966
0.45 Acres Lot
$419,300 Zestimate®
$156/sqft
$-- HOA
What's special
Filled with natural lightWelcoming front porchCozy family roomWell-appointed kitchenSpacious backyardSpacious and inviting layout
- 232 days |
- 444 |
- 18 |
Zillow last checked: 8 hours ago
Listing updated: February 18, 2026 at 09:36am
Listing Provided by:
Jose Maldonado josemaldonado@kw.com,
Keller Williams Unlimited
Source: Canopy MLS as distributed by MLS GRID,MLS#: 4271934
Tour with a local agent
Facts & features
Interior
Bedrooms & bathrooms
- Bedrooms: 4
- Bathrooms: 3
- Full bathrooms: 3
Primary bedroom
- Level: Upper
Bedroom s
- Level: Upper
Bedroom s
- Level: Upper
Bedroom s
- Level: Upper
Bathroom full
- Level: Upper
Dining room
- Level: Main
Family room
- Level: Main
Flex space
- Level: Main
Kitchen
- Level: Main
Laundry
- Level: Upper
Living room
- Level: Main
Heating
- Baseboard, Geothermal
Cooling
- Central Air
Appliances
- Included: Electric Cooktop, Refrigerator
- Laundry: Main Level
Features
- Has basement: No
- Fireplace features: Family Room, Living Room
Interior area
- Total structure area: 2,716
- Total interior livable area: 2,716 sqft
- Finished area above ground: 2,716
- Finished area below ground: 0
Property
Parking
- Total spaces: 2
- Parking features: Driveway, Garage on Main Level
- Garage spaces: 2
- Has uncovered spaces: Yes
Features
- Levels: Two
- Stories: 2
Lot
- Size: 0.45 Acres
Details
- Parcel number: 040083
- Zoning: Res
- Special conditions: Standard
Construction
Type & style
- Home type: SingleFamily
- Property subtype: Single Family Residence
Materials
- Brick Partial, Vinyl
- Foundation: Crawl Space
- Roof: Composition
Condition
- New construction: No
- Year built: 1966
Utilities & green energy
- Sewer: Public Sewer
- Water: City
- Utilities for property: Electricity Connected
Community & HOA
Community
- Subdivision: None
Location
- Region: Salisbury
Financial & listing details
- Price per square foot: $156/sqft
- Tax assessed value: $346,241
- Annual tax amount: $4,311
- Date on market: 7/4/2025
- Cumulative days on market: 231 days
- Listing terms: Cash,Conventional,FHA,VA Loan
- Electric utility on property: Yes
- Road surface type: Concrete, Paved
Estimated market value
$419,300
$398,000 - $440,000
$2,374/mo
Price history
Price history
| Date | Event | Price |
|---|---|---|
| 12/5/2025 | Price change | $425,000-5.6%$156/sqft |
Source: | ||
| 10/10/2025 | Price change | $450,000-5.3%$166/sqft |
Source: | ||
| 7/24/2025 | Price change | $475,000-5%$175/sqft |
Source: | ||
| 7/4/2025 | Listed for sale | $500,000+44.3%$184/sqft |
Source: | ||
| 11/9/2023 | Sold | $346,500-1%$128/sqft |
Source: | ||
| 9/29/2023 | Listed for sale | $349,900+0.3%$129/sqft |
Source: | ||
| 9/10/2023 | Listing removed | $349,000 |
Source: | ||
| 8/6/2023 | Price change | $349,000-3.1%$128/sqft |
Source: | ||
| 7/26/2023 | Price change | $360,000-4%$133/sqft |
Source: | ||
| 7/10/2023 | Listed for sale | $375,000+45.6%$138/sqft |
Source: | ||
| 6/10/2021 | Sold | $257,500+3%$95/sqft |
Source: | ||
| 5/22/2021 | Pending sale | $249,900$92/sqft |
Source: | ||
| 5/6/2021 | Contingent | $249,900$92/sqft |
Source: | ||
| 5/1/2021 | Listed for sale | $249,900+38.8%$92/sqft |
Source: | ||
| 8/19/2005 | Sold | $180,000$66/sqft |
Source: Public Record Report a problem | ||
Public tax history
Public tax history
| Year | Property taxes | Tax assessment |
|---|---|---|
| 2025 | $4,311 | $346,241 |
| 2024 | $4,311 +4.1% | $346,241 |
| 2023 | $4,141 +46.1% | $346,241 +68.3% |
| 2022 | $2,834 | $205,773 |
| 2021 | $2,834 | $205,773 |
| 2020 | $2,834 | $205,773 |
| 2019 | -- | $205,773 +18.8% |
| 2018 | $2,390 +4.9% | $173,280 |
| 2017 | $2,278 | $173,280 |
| 2016 | $2,278 | $173,280 |
| 2015 | $2,278 -0.6% | $173,280 |
| 2014 | $2,292 | -- |
| 2013 | -- | -- |
| 2012 | -- | -- |
| 2011 | -- | -- |
| 2010 | -- | -- |
| 2008 | -- | -- |
| 2007 | -- | -- |
| 2006 | -- | -- |
| 2005 | -- | -- |
| 2004 | -- | -- |
| 2003 | -- | -- |
| 2002 | -- | -- |
| 2001 | -- | -- |
| 2000 | -- | -- |
Find assessor info on the county website
BuyAbility℠ payment
Est. payment
$2,215/mo
Principal & interest
$1974
Property taxes
$241
Climate risks
Neighborhood: North
Nearby schools
GreatSchools rating
- 2/10Carroll T Overton Elementary SchoolGrades: K-5Distance: 0.2 mi
- NAKnox Middle SchoolGrades: 6-8Distance: 0.3 mi
- 3/10Salisbury High SchoolGrades: 9-12Distance: 1.7 mi
