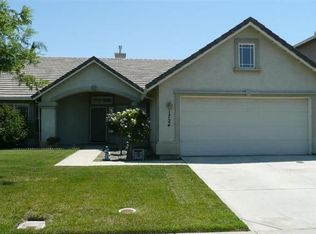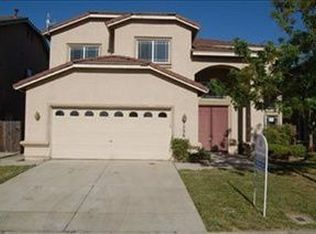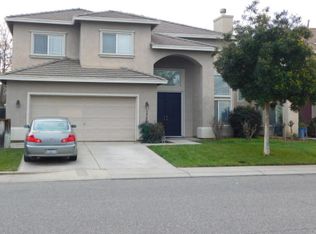Closed
$690,000
1728 Rothchild Dr, Modesto, CA 95355
4beds
2,850sqft
Single Family Residence
Built in 2001
5,458.07 Square Feet Lot
$675,500 Zestimate®
$242/sqft
$3,270 Estimated rent
Home value
$675,500
$608,000 - $750,000
$3,270/mo
Zestimate® history
Loading...
Owner options
Explore your selling options
What's special
Welcome to 1728 Rothchild Drive! This beautifully updated 4 bedroom (plus Loft and extra room), 3 bathroom home is located in the highly sought-after Village 1 neighborhood. Featuring a stunningly remodeled spacious kitchen with high end Thermador appliances (owner spent approx. $25k), custom cabinetry, island and peninsula. Excellent floor plan with spacious great room and 1 full bedroom, 1 full bath downstairs. There is also an extra room that is currently used as a walk-in pantry, but is large enough for a home office. Upstairs 3 bedrooms, 2 full baths, plus loft. Home features newer laminate flooring, plantation shutters, recess lighting and newer HVAC system (2021). All bathrooms have been updated. The backyard is an oasis with a large pebble-tech pool with sheer descent waterfalls and patio with large pergola. NEW solar water heating for pool (2023) greatly extends the use of the pool for many extra months. Enjoy this beautiful backyard almost year round!
Zillow last checked: 8 hours ago
Listing updated: September 22, 2024 at 10:59am
Listed by:
Riley Kester DRE #02167728 209-252-6652,
HomeSmart PV & Associates
Bought with:
Susan Shetron, DRE #00971030
HomeSmart PV & Associates
Source: MetroList Services of CA,MLS#: 224076766Originating MLS: MetroList Services, Inc.
Facts & features
Interior
Bedrooms & bathrooms
- Bedrooms: 4
- Bathrooms: 3
- Full bathrooms: 3
Primary bathroom
- Features: Shower Stall(s), Double Vanity, Granite Counters, Tub, Walk-In Closet(s)
Dining room
- Features: Breakfast Nook, Bar
Kitchen
- Features: Breakfast Area, Pantry Closet, Granite Counters, Kitchen Island
Heating
- Central, Fireplace(s)
Cooling
- Ceiling Fan(s), Central Air, Zoned
Appliances
- Included: Built-In Electric Oven, Free-Standing Gas Range, Gas Water Heater, Range Hood, Dishwasher, Warming Drawer
- Laundry: Laundry Room, Cabinets, Ground Floor, Inside Room
Features
- Flooring: Carpet, Laminate
- Number of fireplaces: 1
- Fireplace features: Living Room, Gas Log, Gas Starter
Interior area
- Total interior livable area: 2,850 sqft
Property
Parking
- Total spaces: 2
- Parking features: Attached
- Attached garage spaces: 2
Features
- Stories: 2
- Has private pool: Yes
- Pool features: In Ground, Pool Sweep, Solar Heat
- Fencing: Back Yard,Wood,Masonry
Lot
- Size: 5,458 sqft
- Features: Sprinklers In Front, Curb(s)/Gutter(s), Landscape Front, Low Maintenance
Details
- Additional structures: Pergola
- Parcel number: 085025049000
- Zoning description: R1
- Special conditions: Standard
- Other equipment: Satellite Dish
Construction
Type & style
- Home type: SingleFamily
- Property subtype: Single Family Residence
Materials
- Stucco, Frame
- Foundation: Raised, Slab
- Roof: Tile
Condition
- Year built: 2001
Utilities & green energy
- Sewer: In & Connected, Public Sewer
- Water: Meter on Site, Public
- Utilities for property: Public, Internet Available, Natural Gas Available, Natural Gas Connected
Community & neighborhood
Location
- Region: Modesto
Other
Other facts
- Price range: $690K - $690K
Price history
| Date | Event | Price |
|---|---|---|
| 9/20/2024 | Sold | $690,000-1.4%$242/sqft |
Source: MetroList Services of CA #224076766 Report a problem | ||
| 7/30/2024 | Pending sale | $699,999$246/sqft |
Source: MetroList Services of CA #224076766 Report a problem | ||
| 7/12/2024 | Listed for sale | $699,999+151.8%$246/sqft |
Source: MetroList Services of CA #224076766 Report a problem | ||
| 4/30/2009 | Sold | $278,000-4.1%$98/sqft |
Source: MetroList Services of CA #90001282 Report a problem | ||
| 1/7/2009 | Listed for sale | $290,000+17.6%$102/sqft |
Source: PMZ Real Estate #90001282 Report a problem | ||
Public tax history
| Year | Property taxes | Tax assessment |
|---|---|---|
| 2025 | $8,044 +88.3% | $690,000 +96.6% |
| 2024 | $4,273 +1.8% | $350,966 +2% |
| 2023 | $4,199 +4.2% | $344,085 +2% |
Find assessor info on the county website
Neighborhood: 95355
Nearby schools
GreatSchools rating
- 7/10Freedom Elementary SchoolGrades: K-5Distance: 0.3 mi
- 6/10Daniel J. Savage Middle SchoolGrades: 6-8Distance: 0.2 mi
- 7/10James C. Enochs High SchoolGrades: 9-12Distance: 1.6 mi
Get a cash offer in 3 minutes
Find out how much your home could sell for in as little as 3 minutes with a no-obligation cash offer.
Estimated market value$675,500
Get a cash offer in 3 minutes
Find out how much your home could sell for in as little as 3 minutes with a no-obligation cash offer.
Estimated market value
$675,500


