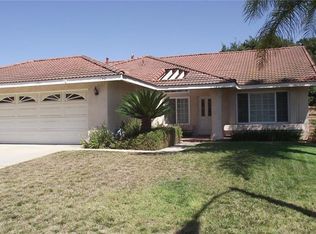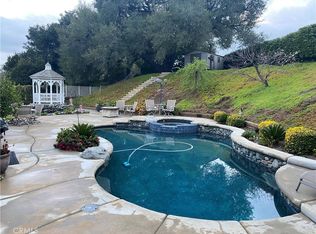Beautiful San Dimas Estates home 2 story, pool/spa, 4 bedrooms, 2.5 baths, 3 car garage attached with approximately 2,101sf of living space on a large & beautifully landscaped lot. The double door entrance opens to a spacious living room with cathedral ceilings which is adjacent to the dining area with access to a kitchen with a breakfast nook that opens to a cozy family room with fireplace. A sliding-glass door leads off the family room to a redone covered patio backyard with a gorgeous pool/spa & a higher level retreat patio, grass area & fruit trees. A stairway in the living room leads to the second story consists of a large master bedroom with walk-in closet, 2 sinks, a bathtub and separate shower. The rest of the bedrooms have ample storage space. Plantation shutters throughout. Quiet Street and a great location!
This property is off market, which means it's not currently listed for sale or rent on Zillow. This may be different from what's available on other websites or public sources.

