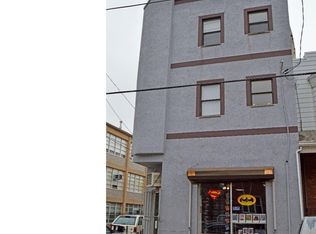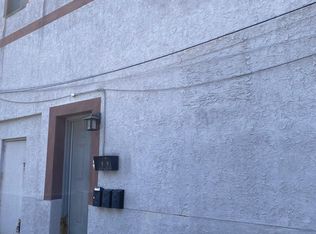Sold for $580,000 on 12/04/24
$580,000
1728 W Ritner St, Philadelphia, PA 19145
4beds
--baths
3,600sqft
Townhouse
Built in 1920
-- sqft lot
$434,600 Zestimate®
$161/sqft
$2,148 Estimated rent
Home value
$434,600
$348,000 - $535,000
$2,148/mo
Zestimate® history
Loading...
Owner options
Explore your selling options
What's special
Corner Mixed-Use QUADPLEX in a premier Girard Estates location! Residents enjoy the convenient proximity to St. Monica's School, Girard Park, local coffee shops and eateries, and various public transporation routes. This property is move-in ready but has plenty of value-add opportunities. It features (1) first floor commercial space, (2) second floor one-bedroom units, and (1) third floor larger one-bedroom unit. The commercial space was most recently used as a retail collectibles shop and previously used as a neighborhood food market. It is comprised of a large open floor plan with high ceilings and direct access to the basement for any additional storage needs. The residential units are smartly laid out with updated kitchens and baths, ample closet space, and carpeted bedrooms. Two units use radiator heat and one unit is all-electric with baseboard heating. Each unit is separately metered for gas and electric. Residential units share coin-operated laundry on the third floor along with shared access to a potential roof deck. Projected as-is income for the building is $5,000 - $5,300/mo. and more with a few select upgrades. The future of this wonderful property is now in your hands. Owner-occupant business owners can benefit from lower rate financing! Schedule your appointment and discover the potential today.
Zillow last checked: 10 hours ago
Listing updated: December 06, 2024 at 09:38am
Listed by:
Christina Briglia 267-231-5484,
KW Empower
Bought with:
Jien Fung, RS292731
Mercury Real Estate Group
Source: Bright MLS,MLS#: PAPH2385260
Facts & features
Interior
Bedrooms & bathrooms
- Bedrooms: 4
Basement
- Area: 0
Heating
- Radiator, Baseboard, Natural Gas, Electric
Cooling
- Window Unit(s), Wall Unit(s), Electric
Appliances
- Included: Gas Water Heater, Electric Water Heater
Features
- Flooring: Carpet, Ceramic Tile
- Basement: Full,Unfinished
- Has fireplace: No
Interior area
- Total structure area: 3,600
- Total interior livable area: 3,600 sqft
Property
Parking
- Parking features: On Street
- Has uncovered spaces: Yes
Accessibility
- Accessibility features: None
Features
- Pool features: None
Lot
- Size: 1,300 sqft
- Dimensions: 20.00 x 65.00
Details
- Additional structures: Above Grade, Below Grade
- Parcel number: 871535760
- Zoning: RSA5
- Special conditions: Standard
Construction
Type & style
- Home type: MultiFamily
- Architectural style: Straight Thru
- Property subtype: Townhouse
Materials
- Masonry
- Foundation: Other, Stone
Condition
- Good,Average
- New construction: No
- Year built: 1920
Utilities & green energy
- Sewer: Public Sewer
- Water: Public
Community & neighborhood
Location
- Region: Philadelphia
- Subdivision: Girard Estates
- Municipality: PHILADELPHIA
HOA & financial
Other financial information
- Total actual rent: 63000
Other
Other facts
- Listing agreement: Exclusive Right To Sell
- Income includes: Laundry, Apartment Rentals
- Ownership: Fee Simple
Price history
| Date | Event | Price |
|---|---|---|
| 12/4/2024 | Sold | $580,000-10.8%$161/sqft |
Source: | ||
| 11/12/2024 | Pending sale | $650,000$181/sqft |
Source: | ||
| 10/9/2024 | Contingent | $650,000$181/sqft |
Source: | ||
| 8/9/2024 | Listed for sale | $650,000$181/sqft |
Source: | ||
Public tax history
Tax history is unavailable.
Neighborhood: Girard Estates
Nearby schools
GreatSchools rating
- 6/10Girard Stephen SchoolGrades: K-4Distance: 0.2 mi
- 8/10Girard Academic Music Program (GAMP)Grades: 5-12Distance: 0.4 mi
Schools provided by the listing agent
- District: The School District Of Philadelphia
Source: Bright MLS. This data may not be complete. We recommend contacting the local school district to confirm school assignments for this home.

Get pre-qualified for a loan
At Zillow Home Loans, we can pre-qualify you in as little as 5 minutes with no impact to your credit score.An equal housing lender. NMLS #10287.
Sell for more on Zillow
Get a free Zillow Showcase℠ listing and you could sell for .
$434,600
2% more+ $8,692
With Zillow Showcase(estimated)
$443,292
