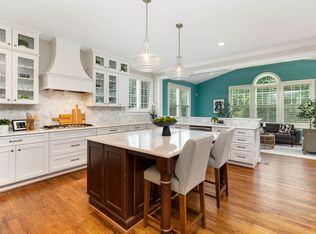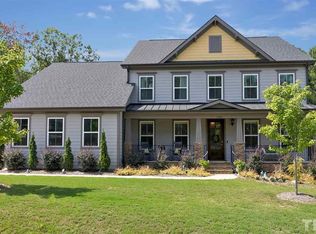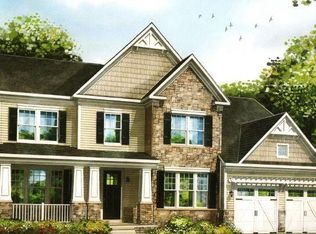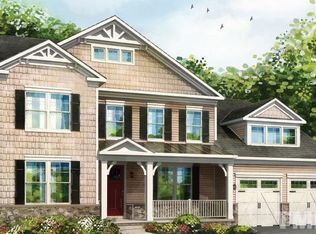Sold for $786,000
$786,000
1728 Yates Wheel Way, Raleigh, NC 27606
4beds
3,026sqft
Single Family Residence, Residential
Built in 2017
0.68 Acres Lot
$840,300 Zestimate®
$260/sqft
$4,718 Estimated rent
Home value
$840,300
$798,000 - $882,000
$4,718/mo
Zestimate® history
Loading...
Owner options
Explore your selling options
What's special
Fabulous 4 Bedroom, 3 1/2 bath home on a large flat lot is located minutes from Downtown Raleigh and the heart of Cary. You will love the formal dining and family room with a gas fireplace. Gourmet kitchen with 36" 5-burner stove, pantry, center island, mudroom, gorgeous modern tile, updated cabinetry, and granite tops. Peaceful screened porch, patio, and beautiful main floor primary bedroom and bath with huge closet, double vanity, shower, and large tub. The second floor has 3 large bedrooms with large closets, 2 full baths, and a loft/recreation area. The fenced rear yard has blueberry shrubs and organic raised garden beds, a treed area perfect for a play-set. A whole house water filtration system installed in 2020 (except exterior spigots), a 2-car garage with storage systems and 240-volt plug for EV, and a conditioned walk-in crawl space for additional storage. Gutter guards and low taxes, and a well-maintained home. A very-quick commute to Cary Crossroads, Lake Boone area, New FENTON shopping, NC State, DT Raleigh, Wake Med, and I40, I440, US.
Zillow last checked: 8 hours ago
Listing updated: October 27, 2025 at 07:49pm
Listed by:
Cynthia Quarantello 919-830-9051,
Real Broker LLC
Bought with:
Howie Freiling, 317197
Long & Foster Real Estate INC/Brier Creek
Source: Doorify MLS,MLS#: 2499910
Facts & features
Interior
Bedrooms & bathrooms
- Bedrooms: 4
- Bathrooms: 4
- Full bathrooms: 3
- 1/2 bathrooms: 1
Heating
- Forced Air, Natural Gas, Zoned
Cooling
- Central Air, Zoned
Appliances
- Included: Dishwasher, Double Oven, ENERGY STAR Qualified Appliances, Gas Cooktop, Gas Range, Microwave, Plumbed For Ice Maker, Range Hood, Tankless Water Heater, Water Softener
- Laundry: Electric Dryer Hookup, Laundry Room, Main Level
Features
- Pantry, Ceiling Fan(s), Double Vanity, Eat-in Kitchen, Entrance Foyer, Granite Counters, High Ceilings, High Speed Internet, Master Downstairs, Shower Only, Smooth Ceilings, Soaking Tub, Walk-In Closet(s), Walk-In Shower, Water Closet
- Flooring: Carpet, Combination, Tile, Wood
- Basement: Crawl Space
- Number of fireplaces: 1
- Fireplace features: Family Room, Gas Log
Interior area
- Total structure area: 3,026
- Total interior livable area: 3,026 sqft
- Finished area above ground: 3,026
- Finished area below ground: 0
Property
Parking
- Total spaces: 2
- Parking features: Attached, Concrete, Driveway, Garage, Garage Door Opener, Garage Faces Front
- Attached garage spaces: 2
Accessibility
- Accessibility features: Accessible Washer/Dryer
Features
- Levels: Two
- Stories: 2
- Patio & porch: Covered, Patio, Porch, Screened
- Exterior features: Fenced Yard, Rain Gutters
- Has view: Yes
Lot
- Size: 0.68 Acres
- Features: Hardwood Trees, Landscaped, Partially Cleared, Wooded
Details
- Parcel number: 0772917742
- Zoning: R-40W
Construction
Type & style
- Home type: SingleFamily
- Architectural style: Traditional, Transitional
- Property subtype: Single Family Residence, Residential
Materials
- Fiber Cement, Low VOC Paint/Sealant/Varnish, Radiant Barrier, Shake Siding, Stone
Condition
- New construction: No
- Year built: 2017
Utilities & green energy
- Sewer: Septic Tank
- Water: Public
Green energy
- Energy efficient items: Thermostat
- Indoor air quality: Ventilation
Community & neighborhood
Location
- Region: Raleigh
- Subdivision: Yates Mill Estates
HOA & financial
HOA
- Has HOA: Yes
- HOA fee: $515 annually
- Services included: Insurance
Price history
| Date | Event | Price |
|---|---|---|
| 4/20/2023 | Sold | $786,000+1.4%$260/sqft |
Source: | ||
| 4/12/2023 | Pending sale | $775,000$256/sqft |
Source: | ||
| 3/18/2023 | Contingent | $775,000$256/sqft |
Source: | ||
| 3/16/2023 | Listed for sale | $775,000+41.4%$256/sqft |
Source: | ||
| 7/14/2017 | Sold | $547,950+3.5%$181/sqft |
Source: | ||
Public tax history
| Year | Property taxes | Tax assessment |
|---|---|---|
| 2025 | $5,108 +3% | $795,527 |
| 2024 | $4,960 +12.4% | $795,527 +41.2% |
| 2023 | $4,412 +7.9% | $563,315 |
Find assessor info on the county website
Neighborhood: 27606
Nearby schools
GreatSchools rating
- 7/10Yates Mill ElementaryGrades: PK-5Distance: 0.3 mi
- 7/10Dillard Drive MiddleGrades: 6-8Distance: 1.4 mi
- 8/10Athens Drive HighGrades: 9-12Distance: 2.7 mi
Schools provided by the listing agent
- Elementary: Wake - Yates Mill
- Middle: Wake - Dillard
- High: Wake - Athens Dr
Source: Doorify MLS. This data may not be complete. We recommend contacting the local school district to confirm school assignments for this home.
Get a cash offer in 3 minutes
Find out how much your home could sell for in as little as 3 minutes with a no-obligation cash offer.
Estimated market value$840,300
Get a cash offer in 3 minutes
Find out how much your home could sell for in as little as 3 minutes with a no-obligation cash offer.
Estimated market value
$840,300



