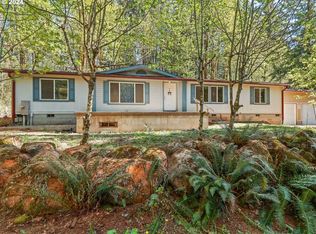Enjoy the quiet/private lifestyle with this stunning custom home on 5.12 acres. Gorgeous mahogany doors, trim & custom cabinetry. Hardwoods, travertine, sound system throughout, tankless water heater, stone fireplaces, beautiful formal dining; this home was built with top quality & high-end living in mind. Large master on main w/ walk-in shower, soaking tub, 2 walk-in closets & heated tile floor. 2 BRs upstairs share Jack/Jill bath, 4th BR has full bath plus a spacious office upstairs. Must See
This property is off market, which means it's not currently listed for sale or rent on Zillow. This may be different from what's available on other websites or public sources.
