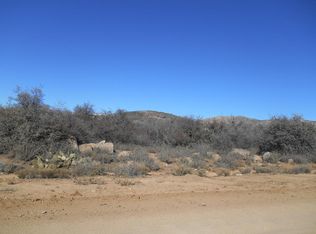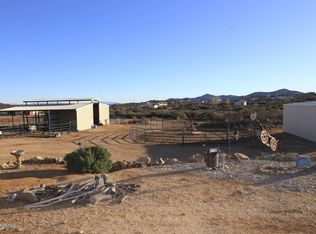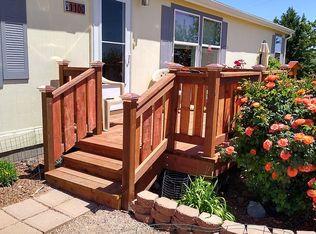Well maintained Manufactured Home on 2 acres lot, 1898 sq ft house 3bed rooms, 2 bath, detached RV garage. Fresh exterior paint July 2016. Whole house water softener and filter system. Chip sealed driveway. RV Garage has dedicated Electrical Circuit box; around 900 sqft; structural steel mezzanine used for storage; workshop with 220 voltage outlet; ventilation; 2 walk-in doors; about 40 plus 110 voltage outlet. Small tool shed attached to house. Covered patio in back with concrete slab, and covered porch in front.
This property is off market, which means it's not currently listed for sale or rent on Zillow. This may be different from what's available on other websites or public sources.


