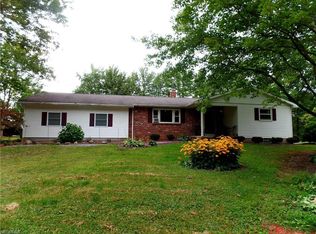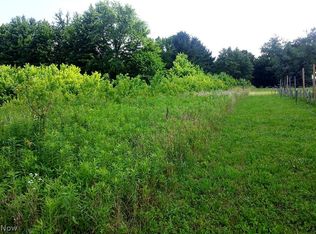Sold for $352,500
$352,500
17286 Mock Rd, Berlin Center, OH 44401
3beds
2,099sqft
Single Family Residence
Built in 1970
7.41 Acres Lot
$402,100 Zestimate®
$168/sqft
$1,960 Estimated rent
Home value
$402,100
$370,000 - $434,000
$1,960/mo
Zestimate® history
Loading...
Owner options
Explore your selling options
What's special
The Homestead of your dreams! Brick Ranch nestled on 7.41 acres with a half acre well maintained pond. Western reserve school District. Newer concrete drive with turn around leads to an attached 2 car garage. Garage access to basement. Large 28x20 barn behind home with concrete floors. Rock landscaping around home and barn. The main floor features 3 bedrooms, a large family room, and a second living room off of updated kitchen. Newer Woodburning fireplace. Floors and carpeting are new throughout main floor, along with 1 full bath double vanity and additional half bath. Basement with large entertainment room, storage/workshop, and large laundry room. Patio room of the back with a hot tub. Concrete pad behind patio. The views all around this home are exceptional. The wide lot feels very private with wooded area behind barn. Updated electric, Central air, and New water filtration system. 220 electric hook up in garage. Mineral rights to new homeowner. The property also comes equipped with
Zillow last checked: 8 hours ago
Listing updated: August 25, 2023 at 12:04pm
Listing Provided by:
Kenneth Burton (330)629-9200valleyhomes@zoominternet.net,
RE/MAX Valley Real Estate,
Colton Crissman 330-272-5657,
RE/MAX Valley Real Estate
Bought with:
Amy J Andrews, 2019007147
Howard Hanna
Source: MLS Now,MLS#: 4473172 Originating MLS: Youngstown Columbiana Association of REALTORS
Originating MLS: Youngstown Columbiana Association of REALTORS
Facts & features
Interior
Bedrooms & bathrooms
- Bedrooms: 3
- Bathrooms: 2
- Full bathrooms: 1
- 1/2 bathrooms: 1
- Main level bathrooms: 2
- Main level bedrooms: 3
Bedroom
- Description: Flooring: Carpet
- Level: First
- Dimensions: 16.00 x 14.00
Bedroom
- Description: Flooring: Carpet
- Level: First
- Dimensions: 15.00 x 11.00
Bedroom
- Description: Flooring: Carpet
- Level: First
- Dimensions: 11.00 x 10.00
Bathroom
- Description: Flooring: Luxury Vinyl Tile
- Level: First
- Dimensions: 5.00 x 5.00
Bathroom
- Description: Flooring: Luxury Vinyl Tile
- Level: First
- Dimensions: 13.00 x 8.00
Dining room
- Description: Flooring: Carpet
- Level: First
- Dimensions: 13.00 x 10.00
Family room
- Description: Flooring: Luxury Vinyl Tile
- Features: Fireplace
- Level: First
- Dimensions: 24.00 x 19.00
Kitchen
- Description: Flooring: Luxury Vinyl Tile
- Level: First
- Dimensions: 13.00 x 10.00
Living room
- Description: Flooring: Carpet
- Level: First
- Dimensions: 22.00 x 14.00
Recreation
- Description: Flooring: Carpet
- Level: Lower
- Dimensions: 33.00 x 13.00
Sunroom
- Description: Flooring: Carpet
- Level: First
- Dimensions: 25.00 x 7.00
Heating
- Electric, Fireplace(s), Wood
Cooling
- Central Air
Features
- Basement: Full,Partially Finished
- Number of fireplaces: 1
Interior area
- Total structure area: 2,099
- Total interior livable area: 2,099 sqft
- Finished area above ground: 1,669
- Finished area below ground: 430
Property
Parking
- Total spaces: 2
- Parking features: Direct Access, Electricity, Garage, Garage Door Opener, Paved
- Garage spaces: 2
Features
- Levels: One
- Stories: 1
- Patio & porch: Enclosed, Patio, Porch
Lot
- Size: 7.41 Acres
- Dimensions: 549 x 766
- Features: Irregular Lot
Details
- Parcel number: 220080002.000
Construction
Type & style
- Home type: SingleFamily
- Architectural style: Ranch
- Property subtype: Single Family Residence
Materials
- Brick
- Roof: Asphalt,Fiberglass
Condition
- Year built: 1970
Utilities & green energy
- Water: Well
Community & neighborhood
Location
- Region: Berlin Center
- Subdivision: Janet Kille 01
Other
Other facts
- Listing terms: Cash,Conventional,FHA,USDA Loan,VA Loan
Price history
| Date | Event | Price |
|---|---|---|
| 8/18/2023 | Sold | $352,500+11.9%$168/sqft |
Source: | ||
| 8/10/2023 | Pending sale | $315,000$150/sqft |
Source: | ||
| 7/19/2023 | Contingent | $315,000$150/sqft |
Source: | ||
| 7/14/2023 | Listed for sale | $315,000+42.5%$150/sqft |
Source: | ||
| 4/27/2020 | Sold | $221,000-6%$105/sqft |
Source: | ||
Public tax history
| Year | Property taxes | Tax assessment |
|---|---|---|
| 2024 | $5,131 +0.5% | $110,640 |
| 2023 | $5,106 +29.1% | $110,640 +49.5% |
| 2022 | $3,957 +3.2% | $74,010 |
Find assessor info on the county website
Neighborhood: 44401
Nearby schools
GreatSchools rating
- 7/10Western Reserve Elementary SchoolGrades: K-5Distance: 3.9 mi
- 7/10Western Reserve Middle SchoolGrades: 6-8Distance: 3.9 mi
- 6/10Western Reserve High SchoolGrades: 9-12Distance: 3.9 mi
Schools provided by the listing agent
- District: Western Reserve LSD Mahoning- 5013
Source: MLS Now. This data may not be complete. We recommend contacting the local school district to confirm school assignments for this home.

Get pre-qualified for a loan
At Zillow Home Loans, we can pre-qualify you in as little as 5 minutes with no impact to your credit score.An equal housing lender. NMLS #10287.

