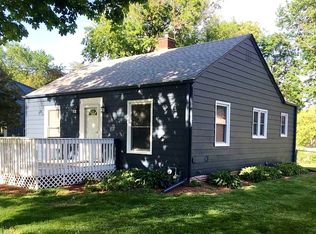Sold for $227,500
$227,500
1729 45th St, Des Moines, IA 50310
3beds
1,304sqft
Single Family Residence
Built in 1940
9,234.72 Square Feet Lot
$227,900 Zestimate®
$174/sqft
$1,592 Estimated rent
Home value
$227,900
Estimated sales range
Not available
$1,592/mo
Zestimate® history
Loading...
Owner options
Explore your selling options
What's special
Nestled in between the highly desirable Beaverdale & Waveland Park neighborhood, this charming home is just 2-3 minutes from both Snookies and Waveland Cafe and the and has many big ticket updates that offer peace of mind for its next owner!
Recent upgrades include a newer roof, furnace, A/C, all-new windows, and kitchen tile backsplash. Upon entering, you're welcomed by a cozy entryway that flows into the living room, kitchen, and eat-in dining area. The sunroom, overlooking the backyard, is perfect for a home office or a sun room. Upstairs, you'll find three bedrooms and one full bathroom. The sturdy, partially finished basement provides ample storage or potential for future customization.
Outside, the fenced backyard is an entertainers dream, featuring a large deck, a hot tub in good condition (included in the sale), mature trees, and a two-car detached garage. This home is the perfect blend of comfort, convenience, and character.
Zillow last checked: 8 hours ago
Listing updated: June 23, 2025 at 08:36am
Listed by:
Avila, Megan (641)381-0607,
Century 21 Signature,
Jason Mickelson,
Century 21 Signature Real Esta
Bought with:
Jordan DeLara
RE/MAX Precision
Source: DMMLS,MLS#: 717454 Originating MLS: Des Moines Area Association of REALTORS
Originating MLS: Des Moines Area Association of REALTORS
Facts & features
Interior
Bedrooms & bathrooms
- Bedrooms: 3
- Bathrooms: 1
- Full bathrooms: 1
Heating
- Forced Air, Gas, Natural Gas
Cooling
- Central Air
Appliances
- Included: Cooktop, Dryer, Dishwasher, Microwave, Refrigerator, Stove, Washer
Features
- Dining Area, Window Treatments
- Flooring: Carpet, Laminate
- Basement: Daylight,Unfinished
Interior area
- Total structure area: 1,304
- Total interior livable area: 1,304 sqft
Property
Parking
- Total spaces: 2
- Parking features: Detached, Garage, Two Car Garage
- Garage spaces: 2
Features
- Levels: Two
- Stories: 2
- Patio & porch: Deck
- Exterior features: Deck, Fence, Hot Tub/Spa
- Has spa: Yes
- Fencing: Wood,Partial
Lot
- Size: 9,234 sqft
- Features: Rectangular Lot
Details
- Parcel number: 792431279008
- Zoning: R
Construction
Type & style
- Home type: SingleFamily
- Architectural style: Two Story
- Property subtype: Single Family Residence
Materials
- Wood Siding
- Foundation: Block
- Roof: Asphalt,Shingle
Condition
- Year built: 1940
Utilities & green energy
- Sewer: Public Sewer
- Water: Public
Community & neighborhood
Location
- Region: Des Moines
Other
Other facts
- Listing terms: Cash,Conventional
- Road surface type: Asphalt
Price history
| Date | Event | Price |
|---|---|---|
| 6/20/2025 | Sold | $227,500-1%$174/sqft |
Source: | ||
| 5/18/2025 | Pending sale | $229,900$176/sqft |
Source: | ||
| 5/16/2025 | Listed for sale | $229,900$176/sqft |
Source: | ||
| 5/12/2025 | Pending sale | $229,900$176/sqft |
Source: | ||
| 5/6/2025 | Listed for sale | $229,900+29.9%$176/sqft |
Source: | ||
Public tax history
| Year | Property taxes | Tax assessment |
|---|---|---|
| 2024 | $4,474 -3.3% | $237,900 |
| 2023 | $4,626 +0.8% | $237,900 +15.9% |
| 2022 | $4,590 -2.5% | $205,200 |
Find assessor info on the county website
Neighborhood: Waveland Park
Nearby schools
GreatSchools rating
- 6/10Perkins Elementary SchoolGrades: K-5Distance: 0.2 mi
- 5/10Merrill Middle SchoolGrades: 6-8Distance: 1.9 mi
- 4/10Roosevelt High SchoolGrades: 9-12Distance: 1.2 mi
Schools provided by the listing agent
- District: Des Moines Independent
Source: DMMLS. This data may not be complete. We recommend contacting the local school district to confirm school assignments for this home.
Get pre-qualified for a loan
At Zillow Home Loans, we can pre-qualify you in as little as 5 minutes with no impact to your credit score.An equal housing lender. NMLS #10287.
Sell for more on Zillow
Get a Zillow Showcase℠ listing at no additional cost and you could sell for .
$227,900
2% more+$4,558
With Zillow Showcase(estimated)$232,458
