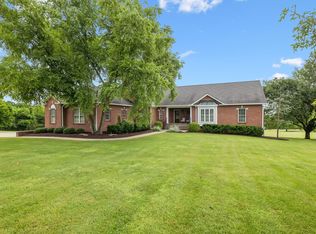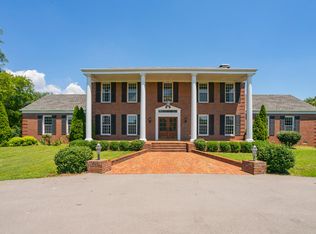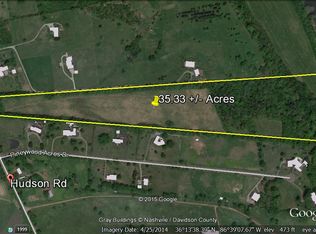Closed
$1,300,000
1729 Hudson Rd, Madison, TN 37115
5beds
5,763sqft
Single Family Residence, Residential
Built in 1997
10.69 Acres Lot
$1,492,800 Zestimate®
$226/sqft
$5,870 Estimated rent
Home value
$1,492,800
$1.34M - $1.67M
$5,870/mo
Zestimate® history
Loading...
Owner options
Explore your selling options
What's special
Looking for a custom-built home on acreage but close to the city? This home on a 10.69-acre level lot is 14 miles from downtown with a pond and a private road. The are 4 garage bays and a detached brick workshop (24 x 30') with 2 bays and a parking pad for an RV with hookups. Entertain in the 27' living room with beautiful views through the wall of windows of pasture and pond. Custom bookcases, casework, a new chandelier and 9' ceilings grace the living and dining rooms. The kitchen has a Kitchen-Aid electronic Wi-Fi stovetop and an island. Lower level has rec room, office, hobby rooms and 2 baths, one with outdoor access for future pool installation. Owner's bath has heated floors, a custom shower with 3 sides, a rain head and a claw-foot tub.
Zillow last checked: 8 hours ago
Listing updated: August 16, 2023 at 06:39am
Listing Provided by:
Eddie Ferrell, CRB,CLHMS, Broker, Vice President 931-320-4552,
Crye-Leike, Realtors,
Marilyn White Van Order 615-419-0323,
Crye-Leike, Inc., REALTORS
Bought with:
Susan Greene, 18965
Crye-Leike, REALTORS
Source: RealTracs MLS as distributed by MLS GRID,MLS#: 2529434
Facts & features
Interior
Bedrooms & bathrooms
- Bedrooms: 5
- Bathrooms: 6
- Full bathrooms: 5
- 1/2 bathrooms: 1
- Main level bedrooms: 5
Bedroom 1
- Features: Suite
- Level: Suite
- Area: 304 Square Feet
- Dimensions: 19x16
Bedroom 2
- Features: Bath
- Level: Bath
- Area: 180 Square Feet
- Dimensions: 15x12
Bedroom 3
- Area: 169 Square Feet
- Dimensions: 13x13
Bedroom 4
- Features: Bath
- Level: Bath
- Area: 144 Square Feet
- Dimensions: 12x12
Bonus room
- Area: 728 Square Feet
- Dimensions: 28x26
Den
- Area: 345 Square Feet
- Dimensions: 23x15
Dining room
- Features: Formal
- Level: Formal
- Area: 195 Square Feet
- Dimensions: 15x13
Kitchen
- Area: 351 Square Feet
- Dimensions: 27x13
Living room
- Area: 648 Square Feet
- Dimensions: 24x27
Heating
- Propane
Cooling
- Dual, Electric
Appliances
- Included: Dishwasher, Disposal, Microwave, Refrigerator, Electric Oven, Cooktop
Features
- Ceiling Fan(s), Extra Closets, In-Law Floorplan, Storage, Entrance Foyer, Primary Bedroom Main Floor
- Flooring: Carpet, Wood, Tile
- Basement: Finished
- Number of fireplaces: 2
Interior area
- Total structure area: 5,763
- Total interior livable area: 5,763 sqft
- Finished area above ground: 4,096
- Finished area below ground: 1,667
Property
Parking
- Total spaces: 12
- Parking features: Attached/Detached, Parking Pad
- Garage spaces: 6
- Uncovered spaces: 6
Features
- Levels: Two
- Stories: 1
- Patio & porch: Deck, Covered
Lot
- Size: 10.69 Acres
Details
- Parcel number: 06300023000
- Special conditions: Standard
- Other equipment: Satellite Dish
Construction
Type & style
- Home type: SingleFamily
- Architectural style: Traditional
- Property subtype: Single Family Residence, Residential
Materials
- Brick
- Roof: Asphalt
Condition
- New construction: No
- Year built: 1997
Utilities & green energy
- Sewer: Septic Tank
- Water: Public
- Utilities for property: Electricity Available, Water Available
Green energy
- Energy efficient items: Windows, Thermostat
- Water conservation: Low-Flow Fixtures
Community & neighborhood
Location
- Region: Madison
Price history
| Date | Event | Price |
|---|---|---|
| 8/16/2023 | Sold | $1,300,000-7.1%$226/sqft |
Source: | ||
| 7/14/2023 | Pending sale | $1,400,000$243/sqft |
Source: | ||
| 5/25/2023 | Listed for sale | $1,400,000-6.7%$243/sqft |
Source: | ||
| 5/25/2023 | Listing removed | -- |
Source: | ||
| 3/13/2023 | Price change | $1,500,000-9.1%$260/sqft |
Source: | ||
Public tax history
| Year | Property taxes | Tax assessment |
|---|---|---|
| 2024 | $7,220 | $247,100 |
| 2023 | $7,220 | $247,100 |
| 2022 | $7,220 -1% | $247,100 |
Find assessor info on the county website
Neighborhood: Neelys Bend
Nearby schools
GreatSchools rating
- 3/10Neely's Bend Elementary SchoolGrades: PK-5Distance: 1.3 mi
- 5/10Dupont Hadley Middle SchoolGrades: 6-8Distance: 1.7 mi
- 4/10Hunters Lane Comp High SchoolGrades: 9-12Distance: 6.5 mi
Schools provided by the listing agent
- Elementary: Neely's Bend Elementary
- Middle: Neely's Bend Middle
- High: Hunters Lane Comp High School
Source: RealTracs MLS as distributed by MLS GRID. This data may not be complete. We recommend contacting the local school district to confirm school assignments for this home.
Get a cash offer in 3 minutes
Find out how much your home could sell for in as little as 3 minutes with a no-obligation cash offer.
Estimated market value
$1,492,800
Get a cash offer in 3 minutes
Find out how much your home could sell for in as little as 3 minutes with a no-obligation cash offer.
Estimated market value
$1,492,800


