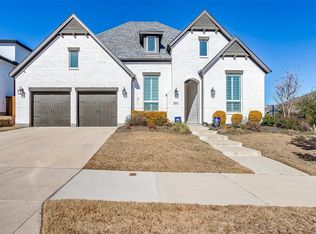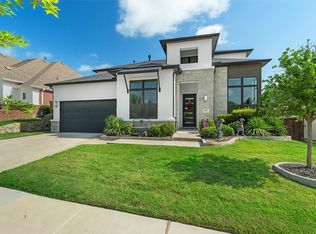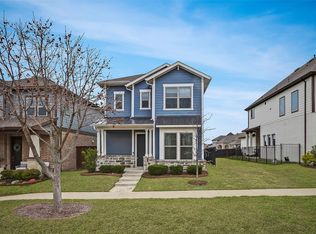Sold on 10/31/24
Price Unknown
1729 Prairie Ridge Rd, Aledo, TX 76008
4beds
4,100sqft
Single Family Residence
Built in 2018
9,452.52 Square Feet Lot
$923,400 Zestimate®
$--/sqft
$5,318 Estimated rent
Home value
$923,400
$840,000 - $1.02M
$5,318/mo
Zestimate® history
Loading...
Owner options
Explore your selling options
What's special
Welcome to one of the best houses in Walsh Ranch! This lovely Mediterranean style home sits across the street from Theater Park and next to a large green space with walking trails.The floor plan is superb. This property has an abundance of upgrades. You will love the arched doorways, natural light from lots of windows, charming balcony on the front and patio with fireplace on the back. Every room makes sense - allows flexibility in how you use them. The large primary bedroom suite on the 1st floor has a beautiful spa-like bathroom. The custom closet system is absolutely dreamy with soft close drawers and glass front doors. The kitchen is open to the living room and offers an abundance of KitchenAid appliances, clever spice racks, a farm sink, walk-in pantry. Even if you don't cook, you will be inspired! The breakfast room is surrounded by windows with spectacular views. With an office, game room, media room, 4 bedrooms, 4 baths, 3 car garage and generator, you will be set! Beautiful!
Zillow last checked: 8 hours ago
Listing updated: June 19, 2025 at 07:16pm
Listed by:
Julie Webber 0609052 817-343-1906,
Williams Trew Real Estate 817-732-8400
Bought with:
William Huffman
Compass RE Texas, LLC
Source: NTREIS,MLS#: 20728071
Facts & features
Interior
Bedrooms & bathrooms
- Bedrooms: 4
- Bathrooms: 4
- Full bathrooms: 4
Primary bedroom
- Features: Ceiling Fan(s)
- Level: First
- Dimensions: 20 x 14
Bedroom
- Features: Walk-In Closet(s)
- Level: First
- Dimensions: 13 x 11
Bedroom
- Features: Built-in Features, Ceiling Fan(s), En Suite Bathroom, Walk-In Closet(s)
- Level: Second
- Dimensions: 15 x 11
Bedroom
- Features: Ceiling Fan(s), Walk-In Closet(s)
- Level: Second
- Dimensions: 19 x 12
Primary bathroom
- Features: Built-in Features, Closet Cabinetry, Dual Sinks, Double Vanity, En Suite Bathroom, Garden Tub/Roman Tub, Linen Closet, Solid Surface Counters, Separate Shower
- Level: First
Dining room
- Level: First
- Dimensions: 14 x 10
Other
- Features: Built-in Features, Solid Surface Counters
- Level: Second
- Dimensions: 8 x 5
Other
- Features: Built-in Features, Solid Surface Counters
- Level: Second
- Dimensions: 5 x 5
Game room
- Features: Ceiling Fan(s)
- Level: Second
- Dimensions: 21 x 15
Kitchen
- Features: Breakfast Bar, Built-in Features, Butler's Pantry, Eat-in Kitchen, Kitchen Island, Pantry, Solid Surface Counters, Walk-In Pantry
- Level: First
- Dimensions: 28 x 13
Living room
- Features: Ceiling Fan(s), Fireplace
- Level: First
- Dimensions: 14 x 11
Media room
- Level: Second
- Dimensions: 16 x 14
Office
- Level: First
Utility room
- Features: Built-in Features, Utility Room, Utility Sink
- Level: First
- Dimensions: 8 x 7
Heating
- Fireplace(s), Natural Gas, Zoned
Cooling
- Attic Fan, Central Air, Ceiling Fan(s), Electric, Zoned
Appliances
- Included: Some Gas Appliances, Built-In Gas Range, Convection Oven, Double Oven, Dryer, Dishwasher, Gas Cooktop, Disposal, Gas Range, Microwave, Plumbed For Gas, Refrigerator, Tankless Water Heater, Vented Exhaust Fan, Warming Drawer, Washer, Wine Cooler
- Laundry: Washer Hookup, Electric Dryer Hookup, Laundry in Utility Room
Features
- Built-in Features, Chandelier, Cathedral Ceiling(s), Decorative/Designer Lighting Fixtures, Double Vanity, Eat-in Kitchen, Granite Counters, High Speed Internet, Kitchen Island, Open Floorplan, Pantry, Cable TV, Vaulted Ceiling(s), Natural Woodwork, Walk-In Closet(s), Wired for Sound
- Flooring: Carpet, Ceramic Tile, Wood
- Windows: Window Coverings
- Has basement: No
- Number of fireplaces: 2
- Fireplace features: Decorative, Gas, Gas Log, Gas Starter, Living Room, Masonry, Metal, Outside
Interior area
- Total interior livable area: 4,100 sqft
Property
Parking
- Total spaces: 3
- Parking features: Driveway, Garage Faces Front, Garage, Garage Door Opener, Lighted, Garage Faces Side, Side By Side
- Attached garage spaces: 3
- Has uncovered spaces: Yes
Features
- Levels: Two
- Stories: 2
- Patio & porch: Balcony, Covered
- Exterior features: Balcony, Lighting, Private Yard, Rain Gutters
- Pool features: None, Community
- Fencing: Fenced,Wood,Wrought Iron
- Has view: Yes
- View description: Park/Greenbelt
Lot
- Size: 9,452 sqft
- Features: Corner Lot, Backs to Greenbelt/Park, Landscaped, Subdivision, Sprinkler System, Few Trees
Details
- Parcel number: R000104746
- Other equipment: Generator, Home Theater
Construction
Type & style
- Home type: SingleFamily
- Architectural style: Mediterranean,Spanish,Detached
- Property subtype: Single Family Residence
Materials
- Rock, Stone, Stucco
- Foundation: Slab
- Roof: Spanish Tile
Condition
- Year built: 2018
Utilities & green energy
- Sewer: Public Sewer
- Water: Public
- Utilities for property: Electricity Available, Natural Gas Available, Phone Available, Sewer Available, Separate Meters, Underground Utilities, Water Available, Cable Available
Community & neighborhood
Security
- Security features: Prewired, Security System Owned, Security System, Carbon Monoxide Detector(s), Fire Alarm, Smoke Detector(s), Security Lights
Community
- Community features: Fitness Center, Lake, Playground, Park, Pool, Tennis Court(s), Trails/Paths, Community Mailbox, Curbs, Sidewalks
Location
- Region: Aledo
- Subdivision: Walsh Ranch Quail Valley
HOA & financial
HOA
- Has HOA: Yes
- HOA fee: $227 monthly
- Amenities included: Maintenance Front Yard
- Services included: All Facilities, Internet, Maintenance Grounds
- Association name: Insight Association Management
- Association phone: 214-494-6002
Other
Other facts
- Listing terms: Cash,Conventional
Price history
| Date | Event | Price |
|---|---|---|
| 10/31/2024 | Sold | -- |
Source: NTREIS #20728071 | ||
| 9/27/2024 | Pending sale | $949,000$231/sqft |
Source: Williams Trew - An Ebby Halliday Real Estate Company #20728071 | ||
| 9/21/2024 | Contingent | $949,000$231/sqft |
Source: NTREIS #20728071 | ||
| 9/13/2024 | Listed for sale | $949,000$231/sqft |
Source: NTREIS #20728071 | ||
Public tax history
| Year | Property taxes | Tax assessment |
|---|---|---|
| 2024 | $8,910 +3% | $882,160 |
| 2023 | $8,649 -25% | $882,160 +31.1% |
| 2022 | $11,532 -1% | $673,110 |
Find assessor info on the county website
Neighborhood: 76008
Nearby schools
GreatSchools rating
- 10/10Walsh Elementary SchoolGrades: K-5Distance: 0.4 mi
- 7/10Don R Daniel Ninth Grade CampusGrades: 8-9Distance: 3.3 mi
- 9/10Aledo High SchoolGrades: 9-12Distance: 3.3 mi
Schools provided by the listing agent
- Elementary: Walsh
- Middle: Aledo
- High: Aledo
- District: Aledo ISD
Source: NTREIS. This data may not be complete. We recommend contacting the local school district to confirm school assignments for this home.
Get a cash offer in 3 minutes
Find out how much your home could sell for in as little as 3 minutes with a no-obligation cash offer.
Estimated market value
$923,400
Get a cash offer in 3 minutes
Find out how much your home could sell for in as little as 3 minutes with a no-obligation cash offer.
Estimated market value
$923,400


