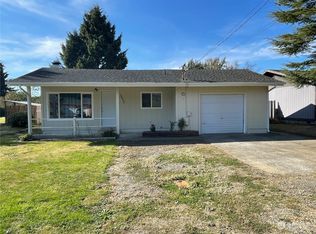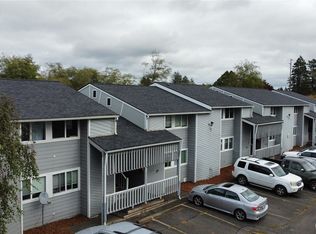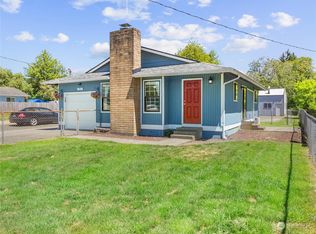Sold
Listed by:
Danielle R. Jurasin,
Riley Jackson Real Estate Inc.
Bought with: Morrison House Sotheby's Intl
$365,000
1729 Taft Road, Aberdeen, WA 98520
3beds
1,652sqft
Single Family Residence
Built in 2009
7,126.42 Square Feet Lot
$378,900 Zestimate®
$221/sqft
$2,223 Estimated rent
Home value
$378,900
Estimated sales range
Not available
$2,223/mo
Zestimate® history
Loading...
Owner options
Explore your selling options
What's special
Modern Single Story, low maintenance 1,653 square foot Wheel Chair Accessible Home For Sale! This home has Vaulted Ceiling, a Large Kitchen with Granite countertops, Kitchen Cabinets with easy pull out storage, a Walk in Pantry, an Expansive Living room with large windows open to the kitchen, 2 Bedrooms, a full guest bath and the Master Bedroom comes with a Full Ensuite, a Walk-In- Closet and offers direct porch access with a ramp that leads to the Driveway. The yard is completely fenced, with a separate grassy run in the back and side yard and a private little oasis in the front containing a lovely covered Pergola, raise flowers beds, and a rubber matted area with many possibilities. Security System in place. Must see for yourself!
Zillow last checked: 8 hours ago
Listing updated: May 28, 2024 at 12:12pm
Listed by:
Danielle R. Jurasin,
Riley Jackson Real Estate Inc.
Bought with:
Helen Immelt, 23021468
Morrison House Sotheby's Intl
Source: NWMLS,MLS#: 2213089
Facts & features
Interior
Bedrooms & bathrooms
- Bedrooms: 3
- Bathrooms: 2
- Full bathrooms: 2
- Main level bathrooms: 2
- Main level bedrooms: 3
Primary bedroom
- Level: Main
Bedroom
- Level: Main
Bedroom
- Level: Main
Bathroom full
- Level: Main
Bathroom full
- Level: Main
Entry hall
- Level: Main
Kitchen without eating space
- Level: Main
Living room
- Level: Main
Utility room
- Level: Main
Heating
- Has Heating (Unspecified Type)
Cooling
- Has cooling: Yes
Appliances
- Included: Dishwashers_, Dryer(s), GarbageDisposal_, Microwaves_, Refrigerators_, StovesRanges_, Washer(s), Dishwasher(s), Garbage Disposal, Microwave(s), Refrigerator(s), Stove(s)/Range(s)
Features
- Bath Off Primary, Walk-In Pantry
- Flooring: Ceramic Tile, Vinyl Plank, Carpet
- Windows: Double Pane/Storm Window
- Basement: None
- Has fireplace: No
- Fireplace features: Electric
Interior area
- Total structure area: 1,652
- Total interior livable area: 1,652 sqft
Property
Parking
- Total spaces: 2
- Parking features: Driveway, Attached Garage, Off Street
- Attached garage spaces: 2
Features
- Levels: One
- Stories: 1
- Entry location: Main
- Patio & porch: Ceramic Tile, Wall to Wall Carpet, Bath Off Primary, Double Pane/Storm Window, Security System, Vaulted Ceiling(s), Walk-In Pantry, Walk-In Closet(s)
- Has view: Yes
- View description: City, Territorial
Lot
- Size: 7,126 sqft
- Features: Cul-De-Sac, Paved, Cable TV, Deck, Fenced-Fully, Gas Available, High Speed Internet, Patio
- Topography: Level
- Residential vegetation: Garden Space
Details
- Parcel number: 014601001202
- Special conditions: Standard
Construction
Type & style
- Home type: SingleFamily
- Property subtype: Single Family Residence
Materials
- Cement Planked
- Foundation: Poured Concrete
- Roof: Composition
Condition
- Year built: 2009
- Major remodel year: 2009
Utilities & green energy
- Electric: Company: Grays Harbor PUD
- Sewer: Sewer Connected, Company: City of Aberdeen
- Water: Public, Company: City of Aberdeen
Community & neighborhood
Security
- Security features: Security System
Location
- Region: Aberdeen
- Subdivision: South Aberdeen
Other
Other facts
- Listing terms: Cash Out,Conventional,FHA,USDA Loan,VA Loan
- Cumulative days on market: 398 days
Price history
| Date | Event | Price |
|---|---|---|
| 5/24/2024 | Sold | $365,000-2.7%$221/sqft |
Source: | ||
| 4/29/2024 | Pending sale | $375,000$227/sqft |
Source: | ||
| 3/21/2024 | Listed for sale | $375,000+17.2%$227/sqft |
Source: | ||
| 7/23/2021 | Sold | $320,000+272.1%$194/sqft |
Source: | ||
| 3/22/2013 | Sold | $86,000$52/sqft |
Source: Public Record Report a problem | ||
Public tax history
| Year | Property taxes | Tax assessment |
|---|---|---|
| 2024 | $3,211 -2.8% | $335,195 -14.1% |
| 2023 | $3,302 -7.1% | $390,354 +11.2% |
| 2022 | $3,554 +9.7% | $351,071 +26.3% |
Find assessor info on the county website
Neighborhood: 98520
Nearby schools
GreatSchools rating
- 3/10Stevens Elementary SchoolGrades: PK-5Distance: 1.3 mi
- 3/10Miller Junior High SchoolGrades: 6-8Distance: 1.1 mi
- 6/10Harbor High SchoolGrades: 7-12Distance: 1.6 mi
Get pre-qualified for a loan
At Zillow Home Loans, we can pre-qualify you in as little as 5 minutes with no impact to your credit score.An equal housing lender. NMLS #10287.



