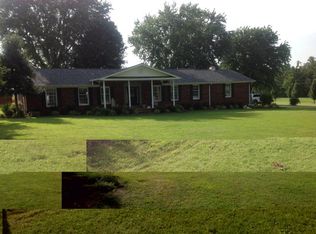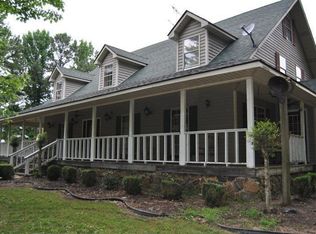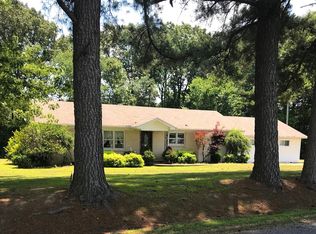Sold for $540,000
$540,000
1729 Tumbling Creek Rd, Gleason, TN 38229
4beds
3,859sqft
Residential
Built in 2005
4.87 Acres Lot
$554,700 Zestimate®
$140/sqft
$3,254 Estimated rent
Home value
$554,700
$516,000 - $588,000
$3,254/mo
Zestimate® history
Loading...
Owner options
Explore your selling options
What's special
Nestled in Gleason, Tennessee, this 4-bed, 4.5-bath home is highlighted by its countryside charm. The living room offers built-in shelves & a gas fireplace. The kitchen features a breakfast bar, modern appliances, ample counter/cabinet space, & a separate breakfast area. Boasting 4 spacious bedrooms, this home ensures more than enough space & storage. Outside, you'll discover your own slice of paradise on 4.87 AC +/- that includes a stocked pond & an oversized playhouse. Don't wait! Call us today.
Zillow last checked: 8 hours ago
Listing updated: March 20, 2025 at 08:23pm
Listed by:
Alex Bynum 731-819-6002,
Wendell Alexander Realty
Bought with:
Logan Drewry, 344295
Casey Drewry Realty
Source: Tennessee Valley MLS ,MLS#: 131138
Facts & features
Interior
Bedrooms & bathrooms
- Bedrooms: 4
- Bathrooms: 5
- Full bathrooms: 4
- 1/2 bathrooms: 1
- Main level bedrooms: 3
Primary bedroom
- Level: Main
- Area: 224
- Dimensions: 14 x 16
Bedroom 2
- Level: Main
- Area: 224
- Dimensions: 14 x 16
Bedroom 3
- Level: Main
- Area: 180
- Dimensions: 12 x 15
Bedroom 4
- Level: Second
- Area: 216
- Dimensions: 12 x 18
Dining room
- Level: Main
- Area: 144
- Dimensions: 12 x 12
Kitchen
- Level: Main
- Area: 150
- Dimensions: 10 x 15
Living room
- Level: Main
- Area: 247
- Dimensions: 13 x 19
Basement
- Area: 0
Heating
- Central Gas/Natural
Cooling
- Central Air
Appliances
- Included: Refrigerator, Dishwasher, Range Hood, Oven, Cooktop
- Laundry: Washer/Dryer Hookup, Main Level
Features
- Ceiling Fan(s), Walk-In Closet(s), Bookcases
- Flooring: Carpet, Ceramic Tile, Wood
- Basement: Crawl Space
- Number of fireplaces: 1
- Fireplace features: Gas Log
Interior area
- Total structure area: 5,435
- Total interior livable area: 3,859 sqft
Property
Parking
- Total spaces: 2
- Parking features: Double Attached Garage, Concrete
- Attached garage spaces: 2
- Has uncovered spaces: Yes
Features
- Levels: Two
- Has spa: Yes
- Spa features: Bath
- Fencing: None
- Waterfront features: Pond
Lot
- Size: 4.87 Acres
- Dimensions: 212,137.2 sqft.
- Features: County, Acreage
Details
- Parcel number: 016.02
Construction
Type & style
- Home type: SingleFamily
- Property subtype: Residential
Materials
- Brick
- Roof: Composition
Condition
- Year built: 2005
Utilities & green energy
- Sewer: Septic Tank
- Water: Well
Community & neighborhood
Location
- Region: Gleason
- Subdivision: None
Other
Other facts
- Road surface type: Paved
Price history
| Date | Event | Price |
|---|---|---|
| 3/28/2024 | Sold | $540,000+0.9%$140/sqft |
Source: | ||
| 2/15/2024 | Pending sale | $535,000$139/sqft |
Source: RRAR #44639 Report a problem | ||
| 2/12/2024 | Listed for sale | $535,000+37.5%$139/sqft |
Source: RRAR #44639 Report a problem | ||
| 8/30/2022 | Sold | $389,000-11.6%$101/sqft |
Source: | ||
| 7/25/2022 | Pending sale | $440,000$114/sqft |
Source: | ||
Public tax history
| Year | Property taxes | Tax assessment |
|---|---|---|
| 2024 | $1,467 | $107,100 |
| 2023 | $1,467 +8% | $107,100 +55.5% |
| 2022 | $1,359 | $68,875 |
Find assessor info on the county website
Neighborhood: 38229
Nearby schools
GreatSchools rating
- 6/10Gleason SchoolGrades: PK-12Distance: 3.7 mi
- 6/10Dresden High SchoolGrades: 9-12Distance: 7.5 mi
- NAWeakley County Center For Adult Continuing EducatiGrades: 9-12Distance: 9 mi
Schools provided by the listing agent
- Elementary: Gleason
- Middle: Gleason
- High: Gleason
Source: Tennessee Valley MLS . This data may not be complete. We recommend contacting the local school district to confirm school assignments for this home.
Get pre-qualified for a loan
At Zillow Home Loans, we can pre-qualify you in as little as 5 minutes with no impact to your credit score.An equal housing lender. NMLS #10287.


