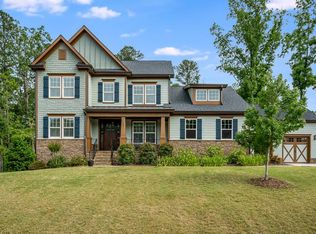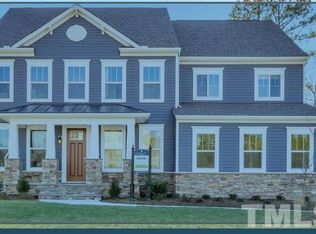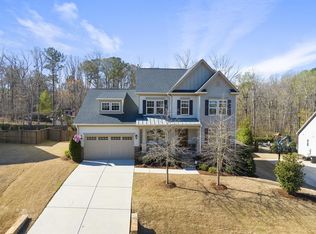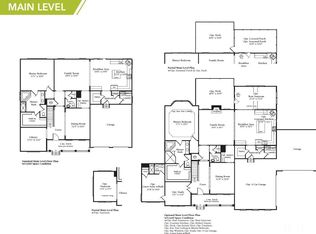HOME IS TO BE BUILT-Stanley Martin Homes' Morgan floor plan. Homes come loaded with great features including site finished hardwoods, gourmet kitchen, granite, sealed and conditioned crawl, Green Living certified construction. The division averages a 56 HERS rating. Model home onsite of the Morgan plan. This Morgan plan has loads of options including screen porch, second floor finished bonus room, unfinished third floor loft, large wooded lot!
This property is off market, which means it's not currently listed for sale or rent on Zillow. This may be different from what's available on other websites or public sources.



