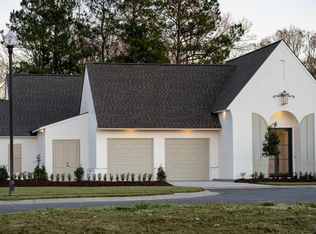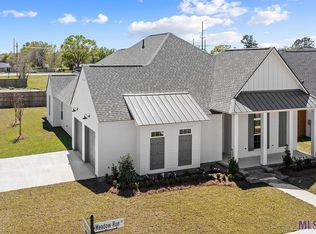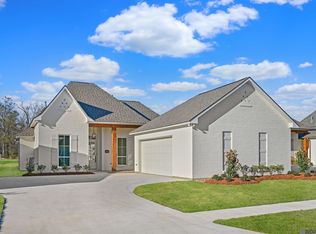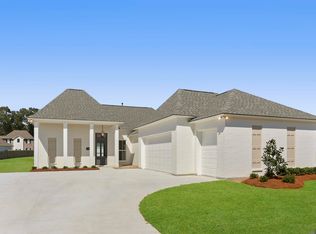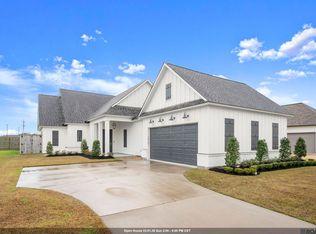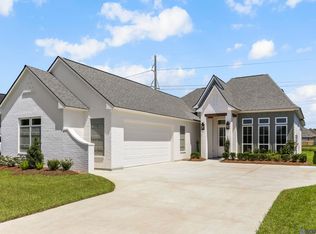$5,000 Credit Towards Closing Costs (with builder's preferred lender) New Construction! This home offers the Best of the Best! It has so Many Extras...the Soaring Ceilings, the Custom Cabinets, Natural Lighting, and Outdoor kitchen...and that's not All! Step inside this beautifully designed home, where a new elevation adds curb appeal and character. A welcoming foyer introduces features like varied ceiling heights, custom wood accents, and thoughtfully selected finishes that elevate every room. The heart of the home is a stunning kitchen, anchored by a large island ideal for gathering with friends and family. You’ll find sleek countertops, a bold designer backsplash, and custom cabinetry with smart built-ins. Cooking is a joy thanks to the 5-burner gas stove, pot filler, and an oversized walk-in pantry that makes organization effortless. Off the kitchen, the open floor plan flows seamlessly into the den and dining area, blending function and comfort for entertaining or quiet evenings at home. Your private retreat awaits in the primary suite, complete with a spa-like bathroom that includes dual vanities, an oversized soaking tub, and a multi-head glass shower. The walk-in closet is fully outfitted with built-ins to keep everything neatly in place. Light pours in through beautifully framed windows, creating an airy feel throughout and enhancing the indoor-outdoor connection. Step outside to the spacious covered patio—a perfect spot to relax, dine, or unwind. There are walkable green spaces, and lakes and a boutique convenience store!. Call today for your private tour and experience the newest gem in Prairieville.
New construction
$624,000
17296 Rabbit Rush Ave, Prairieville, LA 70769
4beds
2,500sqft
Est.:
Single Family Residence, Residential
Built in 2025
0.29 Acres Lot
$-- Zestimate®
$250/sqft
$63/mo HOA
What's special
Welcoming foyerOversized walk-in pantryMulti-head glass showerCustom wood accentsCustom cabinetsSleek countertopsDual vanities
- 223 days |
- 199 |
- 9 |
Zillow last checked: 8 hours ago
Listing updated: February 22, 2026 at 11:02pm
Listed by:
Lori Palmer,
PINO & Associates 225-444-5664,
Linda Barbay,
PINO & Associates
Source: ROAM MLS,MLS#: 2025013527
Tour with a local agent
Facts & features
Interior
Bedrooms & bathrooms
- Bedrooms: 4
- Bathrooms: 3
- Full bathrooms: 3
Primary bedroom
- Features: En Suite Bath, Ceiling 9ft Plus, Ceiling Fan(s), Walk-In Closet(s)
- Level: Main
- Area: 211.54
- Width: 14
Bedroom 1
- Level: Main
- Area: 148.62
- Width: 10.11
Bedroom 2
- Level: Main
- Area: 131.1
- Width: 10
Bedroom 3
- Level: Main
- Area: 165.6
- Width: 12
Primary bathroom
- Features: Double Vanity, Multi Head Shower, Soaking Tub, Water Closet
Kitchen
- Features: Granite Counters, Kitchen Island, Pantry, Cabinets Custom Built
- Level: Main
- Area: 300.3
- Length: 21
Living room
- Level: Main
- Area: 419.76
Heating
- Central
Cooling
- Central Air, Ceiling Fan(s)
Appliances
- Included: Gas Cooktop, Dishwasher, Disposal, Microwave, Oven, Range Hood, Gas Water Heater
- Laundry: Electric Dryer Hookup, Washer Hookup, Inside, Washer/Dryer Hookups
Features
- Ceiling 9'+, Ceiling Varied Heights, Crown Molding
- Flooring: Ceramic Tile, Tile
- Attic: Attic Access,Walk-up
- Number of fireplaces: 1
- Fireplace features: Ventless
Interior area
- Total structure area: 3,668
- Total interior livable area: 2,500 sqft
Property
Parking
- Total spaces: 4
- Parking features: 4+ Cars Park, Garage, Driveway
- Has garage: Yes
Features
- Stories: 1
- Patio & porch: Covered, Porch
- Exterior features: Outdoor Kitchen, Lighting
- Fencing: None
- Waterfront features: Walk To Water
- Frontage length: 73
Lot
- Size: 0.29 Acres
- Dimensions: 73 x 140
- Features: Landscaped
Details
- Parcel number: 20040453
- Special conditions: Standard
Construction
Type & style
- Home type: SingleFamily
- Architectural style: Traditional
- Property subtype: Single Family Residence, Residential
Materials
- Brick Siding, Other, Brick, Frame
- Foundation: Slab
- Roof: Shingle
Condition
- Under Construction
- New construction: Yes
- Year built: 2025
Details
- Builder name: Clayton Mitchell
- Warranty included: Yes
Utilities & green energy
- Gas: Entergy
- Sewer: Public Sewer
- Water: Public
- Utilities for property: Cable Connected
Community & HOA
Community
- Features: Sidewalks
- Security: Security System, Smoke Detector(s)
- Subdivision: Meadows At Oak Grove The
HOA
- Has HOA: Yes
- Services included: Common Areas, Maint Subd Entry HOA, Pool HOA
- HOA fee: $750 annually
Location
- Region: Prairieville
Financial & listing details
- Price per square foot: $250/sqft
- Tax assessed value: $42,500
- Annual tax amount: $515
- Price range: $624K - $624K
- Date on market: 7/21/2025
- Listing terms: Cash,Conventional,FHA,VA Loan
Estimated market value
Not available
Estimated sales range
Not available
Not available
Price history
Price history
| Date | Event | Price |
|---|---|---|
| 7/21/2025 | Listed for sale | $624,000$250/sqft |
Source: | ||
Public tax history
Public tax history
| Year | Property taxes | Tax assessment |
|---|---|---|
| 2024 | $515 -0.8% | $4,250 |
| 2023 | $519 0% | $4,250 |
| 2022 | $519 +0% | $4,250 |
| 2021 | $519 -2.2% | $4,250 |
| 2020 | $531 -0.6% | $4,250 |
| 2019 | $534 | $4,250 |
Find assessor info on the county website
BuyAbility℠ payment
Est. payment
$3,317/mo
Principal & interest
$2937
Property taxes
$317
HOA Fees
$63
Climate risks
Neighborhood: 70769
Nearby schools
GreatSchools rating
- 10/10Oak Grove Primary SchoolGrades: PK-5Distance: 0.6 mi
- 9/10Prairieville Middle SchoolGrades: 6-8Distance: 1.3 mi
- 9/10Dutchtown High SchoolGrades: 9-12Distance: 4.6 mi
Schools provided by the listing agent
- District: Ascension Parish
Source: ROAM MLS. This data may not be complete. We recommend contacting the local school district to confirm school assignments for this home.
