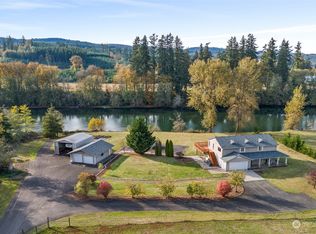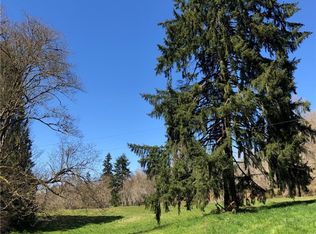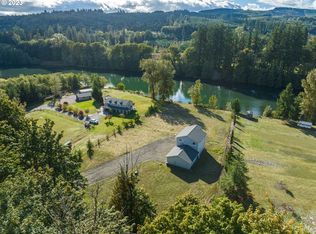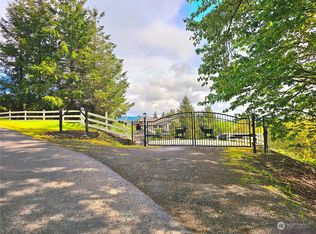Sold
Listed by:
Kristin Cheatley,
Real Broker LLC
Bought with: Skyline Properties, Inc.
$850,000
173 Anchor Road, Castle Rock, WA 98611
4beds
3,488sqft
Single Family Residence
Built in 2016
2 Acres Lot
$853,200 Zestimate®
$244/sqft
$3,791 Estimated rent
Home value
$853,200
$802,000 - $913,000
$3,791/mo
Zestimate® history
Loading...
Owner options
Explore your selling options
What's special
Live the lifestyle you’ve been dreaming of! This spacious home offers 4 bedrooms with Cowlitz River frontage and a private boat launch—perfect for fishing and summer fun. The main level features a living room with propane fireplace, dining area, and a well-equipped kitchen with a large island for entertaining. The primary suite with river view includes a walk-in closet and attached bath for your private retreat. Downstairs you'll find a generous family room with bar, 2 additional bedrooms, a full bathroom, a bonus room, and tons of storage. Outside you can relax on the spacious covered patio with hot tub. Plenty of room for all your toys with a shop and RV carport. Conveniently located just minutes from I-5, this property has it all.
Zillow last checked: 8 hours ago
Listing updated: December 18, 2025 at 04:01am
Listed by:
Kristin Cheatley,
Real Broker LLC
Bought with:
Robin Downey, 21031716
Skyline Properties, Inc.
Source: NWMLS,MLS#: 2386976
Facts & features
Interior
Bedrooms & bathrooms
- Bedrooms: 4
- Bathrooms: 3
- Full bathrooms: 2
- 3/4 bathrooms: 1
- Main level bathrooms: 2
- Main level bedrooms: 2
Primary bedroom
- Level: Main
Bedroom
- Level: Lower
Bedroom
- Level: Lower
Bedroom
- Level: Main
Bathroom full
- Level: Lower
Bathroom full
- Level: Main
Bathroom three quarter
- Level: Main
Bonus room
- Level: Lower
Dining room
- Level: Main
Entry hall
- Level: Main
Family room
- Level: Lower
Kitchen with eating space
- Level: Main
Living room
- Level: Main
Utility room
- Level: Main
Heating
- Fireplace, Forced Air, Heat Pump, Electric, Oil
Cooling
- Forced Air, Heat Pump
Appliances
- Included: Dishwasher(s), Microwave(s), Stove(s)/Range(s), Water Heater: Electric, Water Heater Location: Storage room
Features
- Bath Off Primary, Dining Room
- Flooring: Laminate, Carpet
- Windows: Double Pane/Storm Window
- Basement: Daylight,Finished
- Number of fireplaces: 1
- Fireplace features: See Remarks, Main Level: 1, Fireplace
Interior area
- Total structure area: 3,488
- Total interior livable area: 3,488 sqft
Property
Parking
- Total spaces: 2
- Parking features: Detached Carport, Driveway, Detached Garage, RV Parking
- Garage spaces: 2
- Has carport: Yes
Features
- Levels: One
- Stories: 1
- Entry location: Main
- Patio & porch: Bath Off Primary, Double Pane/Storm Window, Dining Room, Fireplace, Vaulted Ceiling(s), Walk-In Closet(s), Water Heater
- Has spa: Yes
- Has view: Yes
- View description: River
- Has water view: Yes
- Water view: River
- Waterfront features: River
- Frontage length: Waterfront Ft: 132'
Lot
- Size: 2 Acres
- Features: Dead End Street, Deck, Hot Tub/Spa, Patio, Propane, RV Parking, Shop
- Topography: Level,Partial Slope
Details
- Parcel number: WK2702012
- Zoning description: Jurisdiction: County
- Special conditions: Standard
Construction
Type & style
- Home type: SingleFamily
- Property subtype: Single Family Residence
Materials
- Cement Planked, Cement Plank
- Foundation: Poured Concrete
- Roof: Composition
Condition
- Year built: 2016
Utilities & green energy
- Electric: Company: Cowlitz PUD
- Sewer: Septic Tank
- Water: Individual Well
Community & neighborhood
Location
- Region: Castle Rock
- Subdivision: Castle Rock
Other
Other facts
- Listing terms: Cash Out,Conventional,FHA,VA Loan
- Cumulative days on market: 136 days
Price history
| Date | Event | Price |
|---|---|---|
| 11/17/2025 | Sold | $850,000-2.9%$244/sqft |
Source: | ||
| 10/18/2025 | Pending sale | $875,000$251/sqft |
Source: | ||
| 10/9/2025 | Price change | $875,000-2.7%$251/sqft |
Source: | ||
| 7/31/2025 | Price change | $899,000-5.4%$258/sqft |
Source: | ||
| 6/5/2025 | Listed for sale | $950,000+1087.5%$272/sqft |
Source: | ||
Public tax history
| Year | Property taxes | Tax assessment |
|---|---|---|
| 2024 | $5,244 +6.1% | $627,690 +0.7% |
| 2023 | $4,945 +10.4% | $623,030 -2.8% |
| 2022 | $4,479 | $641,250 +27.8% |
Find assessor info on the county website
Neighborhood: 98611
Nearby schools
GreatSchools rating
- 2/10Castle Rock Elementary SchoolGrades: PK-5Distance: 4.1 mi
- 3/10Castle Rock Middle SchoolGrades: 6-8Distance: 4 mi
- 2/10Castle Rock High SchoolGrades: 9-12Distance: 3.4 mi
Schools provided by the listing agent
- Elementary: Castle Rock Elem
- Middle: Castle Rock Mid
- High: Castle Rock High
Source: NWMLS. This data may not be complete. We recommend contacting the local school district to confirm school assignments for this home.

Get pre-qualified for a loan
At Zillow Home Loans, we can pre-qualify you in as little as 5 minutes with no impact to your credit score.An equal housing lender. NMLS #10287.



