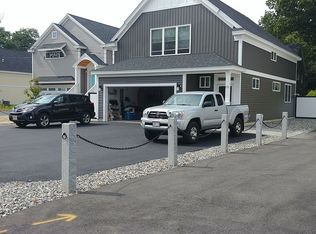Sold for $800,000
$800,000
173 Beach Rd, Salisbury, MA 01952
3beds
1,472sqft
Single Family Residence
Built in 2018
4,791 Square Feet Lot
$801,300 Zestimate®
$543/sqft
$3,638 Estimated rent
Home value
$801,300
$737,000 - $873,000
$3,638/mo
Zestimate® history
Loading...
Owner options
Explore your selling options
What's special
Pristine Colonial located just a mile from the Salisbury Beach Shoreline! *Energy Saving Active Solar Panels in place & owned shall remain with the home, Heat Pumps & Splits, Generator hook-up! .The main level features a sunny open concept kitchen & dinning area with an oversized high end quartz island & countertops, custom cabinetry, full kitchen appliances & W/D. Adjacent living room with a gas fireplace and upscale patio door and tramsom windows leading to large deck, Vinyl planking and tile thoughout. Primary bedroom suite with full bath, doulbe vanity and large tiled shower & walk in closet This home has a thoughtfully designed floor plan that is versitle to your family needs Currently featuring a stunning Au- Par Suite in the lower level there is a 2nd bedroom and an additioanl large siiting room that can easly converted to use as a 3rd bedrrom, kitchenette, full bath, WD, private entry. 2 car garage, profesionally landscaped.Property located in a Flood Zone.Mins to Boston Area
Zillow last checked: 8 hours ago
Listing updated: July 22, 2025 at 10:31am
Listed by:
Laurie Carbone 603-512-9447,
Realty One Group Nest 978-255-4394
Bought with:
Kevin Coughlin
Berkshire Hathaway HomeServices Commonwealth Real Estate
Source: MLS PIN,MLS#: 73385427
Facts & features
Interior
Bedrooms & bathrooms
- Bedrooms: 3
- Bathrooms: 3
- Full bathrooms: 2
- 1/2 bathrooms: 1
- Main level bathrooms: 2
- Main level bedrooms: 1
Primary bedroom
- Features: Walk-In Closet(s), Flooring - Laminate, Lighting - Overhead
- Level: Main,First
Bedroom 2
- Features: Flooring - Laminate, Exterior Access, Closet - Double
Bedroom 3
- Features: Flooring - Laminate, Exterior Access
Primary bathroom
- Features: Yes
Bathroom 1
- Features: Bathroom - Half, Closet - Linen, Flooring - Stone/Ceramic Tile
- Level: Main,First
Bathroom 2
- Features: Bathroom - Full, Bathroom - Tiled With Shower Stall, Closet - Linen, Flooring - Stone/Ceramic Tile, Countertops - Stone/Granite/Solid, Double Vanity
- Level: Main,First
Bathroom 3
- Features: Bathroom - Full, Bathroom - Tiled With Tub & Shower, Closet - Linen, Flooring - Stone/Ceramic Tile
- Level: Basement
Kitchen
- Features: Dining Area, Pantry, Countertops - Upgraded, Kitchen Island, Open Floorplan, Recessed Lighting
- Level: Main,First
Living room
- Features: Flooring - Laminate, Deck - Exterior, Exterior Access, Open Floorplan
- Level: Main,First
Heating
- Central, Forced Air, Heat Pump, Natural Gas, Electric, Active Solar
Cooling
- Central Air, Heat Pump, Active Solar
Appliances
- Included: Gas Water Heater, Range, Dishwasher, Disposal, Microwave, Refrigerator, Washer/Dryer
- Laundry: Sink, Flooring - Stone/Ceramic Tile, Main Level, First Floor, Electric Dryer Hookup
Features
- Storage
- Flooring: Laminate, Hardwood
- Windows: Insulated Windows, Screens
- Basement: Full,Finished,Walk-Out Access,Interior Entry,Garage Access
- Number of fireplaces: 2
- Fireplace features: Living Room, Bedroom
Interior area
- Total structure area: 1,472
- Total interior livable area: 1,472 sqft
- Finished area above ground: 1,472
Property
Parking
- Total spaces: 6
- Parking features: Under, Garage Door Opener, Storage, Garage Faces Side, Oversized, Paved Drive, Off Street, Paved
- Attached garage spaces: 2
- Uncovered spaces: 4
Features
- Patio & porch: Deck, Patio
- Exterior features: Deck, Patio, Rain Gutters, Professional Landscaping, Screens, Fenced Yard, Satellite Dish, Garden, Lighting
- Fencing: Fenced/Enclosed,Fenced
- Waterfront features: Ocean, 1/2 to 1 Mile To Beach, Beach Ownership(Public)
Lot
- Size: 4,791 sqft
Details
- Foundation area: 720
- Parcel number: 5006456
- Zoning: BC
- Other equipment: Satellite Dish
Construction
Type & style
- Home type: SingleFamily
- Architectural style: Colonial
- Property subtype: Single Family Residence
Materials
- Frame
- Foundation: Concrete Perimeter
- Roof: Shingle
Condition
- Year built: 2018
Utilities & green energy
- Electric: 200+ Amp Service, Generator Connection
- Sewer: Public Sewer
- Water: Public
- Utilities for property: for Gas Range, for Electric Dryer, Generator Connection
Green energy
- Energy generation: Solar
Community & neighborhood
Community
- Community features: Public Transportation, Shopping, Park, Walk/Jog Trails, Medical Facility, Bike Path, Conservation Area, Highway Access, House of Worship, Public School, Sidewalks
Location
- Region: Salisbury
Other
Other facts
- Road surface type: Paved
Price history
| Date | Event | Price |
|---|---|---|
| 7/21/2025 | Sold | $800,000+2.6%$543/sqft |
Source: MLS PIN #73385427 Report a problem | ||
| 6/10/2025 | Contingent | $779,900$530/sqft |
Source: MLS PIN #73385427 Report a problem | ||
| 6/4/2025 | Listed for sale | $779,900+85.7%$530/sqft |
Source: MLS PIN #73385427 Report a problem | ||
| 8/24/2018 | Sold | $420,000$285/sqft |
Source: Public Record Report a problem | ||
Public tax history
| Year | Property taxes | Tax assessment |
|---|---|---|
| 2025 | $5,893 +1.3% | $584,600 +5% |
| 2024 | $5,816 +3% | $556,600 +6.4% |
| 2023 | $5,647 | $522,900 |
Find assessor info on the county website
Neighborhood: 01952
Nearby schools
GreatSchools rating
- 6/10Salisbury Elementary SchoolGrades: PK-6Distance: 2 mi
- 6/10Triton Regional Middle SchoolGrades: 7-8Distance: 8 mi
- 6/10Triton Regional High SchoolGrades: 9-12Distance: 8 mi
Schools provided by the listing agent
- Elementary: Salisbury
- Middle: Triton Regional
- High: Triton Regional
Source: MLS PIN. This data may not be complete. We recommend contacting the local school district to confirm school assignments for this home.
Get a cash offer in 3 minutes
Find out how much your home could sell for in as little as 3 minutes with a no-obligation cash offer.
Estimated market value$801,300
Get a cash offer in 3 minutes
Find out how much your home could sell for in as little as 3 minutes with a no-obligation cash offer.
Estimated market value
$801,300
