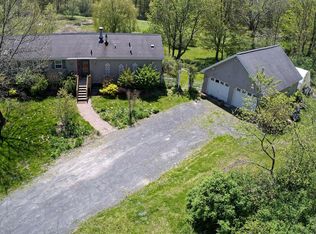Closed
$390,000
173 Belle Road, Buskirk, NY 12028
3beds
1,916sqft
Single Family Residence, Residential
Built in 1975
5.61 Acres Lot
$39,400 Zestimate®
$204/sqft
$2,326 Estimated rent
Home value
$39,400
Estimated sales range
Not available
$2,326/mo
Zestimate® history
Loading...
Owner options
Explore your selling options
What's special
Welcome to 173 Belle Road, a private remodeled ranch on just over 5 acres!! This home features a brand new expanded kitchen, all new light fixtures, brand new tile floor in the primary bath, new water system, new solid wood interior doors & fresh paint throughout! You will find 3 bedrooms, 2 full baths with an open floor plan & beautiful vaulted ceilings in the kitchen & entry way! You can enjoy the amazing views out your double French doors in the living room. The property also features a garage, fenced vegetable garden, lots of perennials and a beautiful gazebo! One of the best parts about this property is that it's quiet, secluded and set back off the road. Located just 14 minutes from Willard Mountain which is a great local place to ski! They have lots of wonderful ski programs, so you can close on the house in time for ski season! Be sure to set up your showing today of this amazing property!
~40 minutes to Saratoga & Clifton Park, 48 Minutes to Glens Falls.
Zillow last checked: 8 hours ago
Listing updated: November 21, 2025 at 01:37pm
Listed by:
Stephanie Woodard 518-810-7453,
Simply Woodard Real Estate LLC
Bought with:
Lucas M Kavanaugh, 10401379928
Howard Hanna Capital Inc
Source: Global MLS,MLS#: 202524005
Facts & features
Interior
Bedrooms & bathrooms
- Bedrooms: 3
- Bathrooms: 2
- Full bathrooms: 2
Primary bedroom
- Level: First
Bedroom
- Level: First
Bedroom
- Level: First
Primary bathroom
- Level: First
Full bathroom
- Level: First
Dining room
- Level: First
Entry
- Level: First
Kitchen
- Level: First
Living room
- Level: First
Heating
- Forced Air, Oil, Wood Stove
Cooling
- None
Appliances
- Included: Dishwasher, Electric Oven, Range Hood, Refrigerator, Washer/Dryer, Water Softener
- Laundry: In Basement
Features
- Vaulted Ceiling(s), Eat-in Kitchen
- Flooring: Tile, Vinyl
- Doors: French Doors
- Basement: Full,Interior Entry
- Number of fireplaces: 1
- Fireplace features: Living Room, Wood Burning
Interior area
- Total structure area: 1,916
- Total interior livable area: 1,916 sqft
- Finished area above ground: 1,916
- Finished area below ground: 0
Property
Parking
- Total spaces: 10
- Parking features: Detached, Driveway
- Garage spaces: 1
- Has uncovered spaces: Yes
Features
- Entry location: First
- Patio & porch: Rear Porch, Covered, Deck
- Exterior features: Garden
- Has view: Yes
- View description: Mountain(s)
Lot
- Size: 5.61 Acres
- Features: Level, Private, Sloped, Views, Wooded, Garden
Details
- Additional structures: Gazebo, Garage(s)
- Parcel number: 532289 280.16
- Special conditions: Standard
Construction
Type & style
- Home type: SingleFamily
- Architectural style: Ranch
- Property subtype: Single Family Residence, Residential
Materials
- Wood Siding
- Foundation: Block
- Roof: Asphalt
Condition
- Updated/Remodeled
- New construction: No
- Year built: 1975
Utilities & green energy
- Sewer: Septic Tank
Community & neighborhood
Location
- Region: Buskirk
Price history
| Date | Event | Price |
|---|---|---|
| 11/21/2025 | Sold | $390,000-2.3%$204/sqft |
Source: | ||
| 10/16/2025 | Pending sale | $399,000$208/sqft |
Source: | ||
| 10/10/2025 | Price change | $399,000-1.5%$208/sqft |
Source: | ||
| 10/4/2025 | Price change | $405,000-2.4%$211/sqft |
Source: | ||
| 9/23/2025 | Price change | $415,000-2.4%$217/sqft |
Source: | ||
Public tax history
| Year | Property taxes | Tax assessment |
|---|---|---|
| 2024 | -- | $198,114 +6% |
| 2023 | -- | $186,900 -1.8% |
| 2022 | -- | $190,400 |
Find assessor info on the county website
Neighborhood: 12028
Nearby schools
GreatSchools rating
- 4/10Cambridge Elementary SchoolGrades: PK-6Distance: 4.4 mi
- 5/10Cambridge Junior Senior High SchoolGrades: 7-12Distance: 4.4 mi
Schools provided by the listing agent
- Elementary: Cambridge
- High: Cambridge
Source: Global MLS. This data may not be complete. We recommend contacting the local school district to confirm school assignments for this home.
