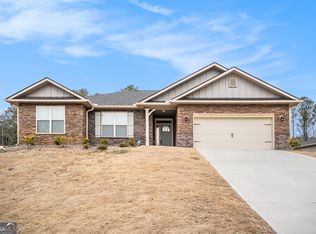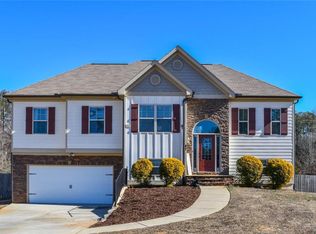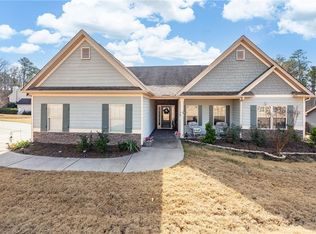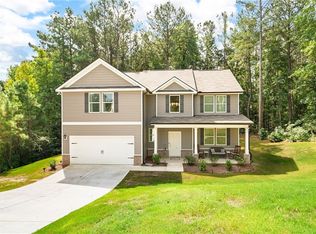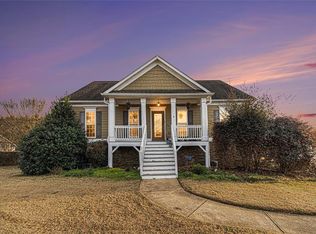Welcome to "The Hilltop" - Spectacular Sunset & Open Sky Views! VA / FHA this is your chance! Commanding a dramatic hilltop position in Bramlett Ridge, this stunning 3-bedroom, 2-bath Craftsman-style ranch delivers breathtaking sunset views and endless open skies that will captivate you every evening. Built in 2022 - better than new - lovingly upgraded, "The Hilltop" lives up to its name - a private hilltop retreat on nearly half an acre of wooded serenity. The dramatic hilltop setting, accessed by a private ascending driveway, ensures unmatched privacy and those coveted panoramic views. Watch golden sunsets paint the sky from your covered back patio, or enjoy the peaceful wooded surroundings that make this property feel like your own private nature preserve. Inside, an open-concept floor plan is bathed in natural light. Luxury vinyl flooring flows through the living, kitchen, and dining areas. The chef-inspired kitchen features stainless steel appliances, elegant black granite countertops, stylish tile backsplash, and an oversized dining area made for gathering. The spacious primary suite boasts a generous walk-in closet and spa-like en-suite with tile flooring, double vanity with quartz countertops, separate soaking tub, and walk-in shower. Fitness enthusiasts will love the high-end home gym in the spacious insulated 2-car garage with an insulated garage door - no membership required! Work out on your schedule in your own private fitness space. (Equipment not included but open for an offer or garage can be converted back to a garage.) Make it yours. Move in ready. Premium Upgrades Include: Granite Counters 5 Piece Master Bathroom Detailed trim Whole-home KDF water filtration system Under-sink reverse osmosis filter Heavy-duty metal attic stairs Upgraded ceiling fans & lighting throughout New high-capacity septic system Smart garage door opener High-end home gym in garage Samsung Smart Fridge & GE Washer/Dryer INCLUDED The covered back patio with ceiling fan overlooks a huge, wooded, private backyard - your own outdoor sanctuary for relaxing or entertaining under the open sky. For Buyers! By partnering with our trusted mortgage professional, buyers may receive up to 1% in lender credit (based on the loan amount) and may also be eligible for a 1-0 lender-paid buy-down.
Active
$400,000
173 Bramlett Ridge Dr, Dallas, GA 30157
3beds
1,633sqft
Est.:
Single Family Residence, Residential
Built in 2022
0.46 Acres Lot
$397,000 Zestimate®
$245/sqft
$38/mo HOA
What's special
Spacious primary suiteDramatic hilltop positionStainless steel appliancesHuge wooded private backyardGenerous walk-in closetWalk-in showerStylish tile backsplash
- 15 days |
- 1,060 |
- 16 |
Zillow last checked: 8 hours ago
Listing updated: February 17, 2026 at 10:13am
Listing Provided by:
Ana Abraham,
Keller Williams Realty Partners 678-494-0644
Source: FMLS GA,MLS#: 7713114
Tour with a local agent
Facts & features
Interior
Bedrooms & bathrooms
- Bedrooms: 3
- Bathrooms: 2
- Full bathrooms: 2
- Main level bathrooms: 2
- Main level bedrooms: 3
Rooms
- Room types: Exercise Room
Primary bedroom
- Features: Master on Main, Oversized Master, Split Bedroom Plan
- Level: Master on Main, Oversized Master, Split Bedroom Plan
Bedroom
- Features: Master on Main, Oversized Master, Split Bedroom Plan
Primary bathroom
- Features: Double Vanity, Soaking Tub, Vaulted Ceiling(s)
Dining room
- Features: Great Room, Seats 12+
Kitchen
- Features: Breakfast Bar, Cabinets White, Eat-in Kitchen, Stone Counters, View to Family Room
Heating
- Central
Cooling
- Central Air
Appliances
- Included: Dishwasher, Self Cleaning Oven
- Laundry: Laundry Room
Features
- Entrance Foyer, High Ceilings 9 ft Lower
- Flooring: Carpet, Laminate, Tile
- Basement: None
- Has fireplace: No
- Fireplace features: None
- Common walls with other units/homes: No Common Walls
Interior area
- Total structure area: 1,633
- Total interior livable area: 1,633 sqft
- Finished area above ground: 1,683
- Finished area below ground: 0
Video & virtual tour
Property
Parking
- Total spaces: 2
- Parking features: Garage
- Garage spaces: 2
Accessibility
- Accessibility features: None
Features
- Levels: One
- Stories: 1
- Patio & porch: Covered, Front Porch
- Exterior features: Garden, Gas Grill, Private Yard, No Dock
- Pool features: None
- Spa features: None
- Fencing: None
- Has view: Yes
- View description: Trees/Woods
- Waterfront features: None
- Body of water: None
Lot
- Size: 0.46 Acres
- Features: Back Yard, Front Yard, Open Lot, Rectangular Lot, Steep Slope, Wooded
Details
- Additional structures: None
- Parcel number: 069092
- Other equipment: None
- Horse amenities: None
Construction
Type & style
- Home type: SingleFamily
- Architectural style: Bungalow,Cottage,Traditional
- Property subtype: Single Family Residence, Residential
Materials
- Brick, Cement Siding, HardiPlank Type
- Foundation: Slab
- Roof: Composition
Condition
- Resale
- New construction: No
- Year built: 2022
Utilities & green energy
- Electric: Other
- Sewer: Septic Tank
- Water: Public
- Utilities for property: Cable Available, Electricity Available, Underground Utilities, Water Available
Green energy
- Green verification: ENERGY STAR Certified Homes
- Energy efficient items: Appliances, Construction, Doors, HVAC, Insulation, Lighting, Roof, Thermostat, Water Heater, Windows
- Energy generation: None
Community & HOA
Community
- Features: None
- Security: Carbon Monoxide Detector(s), Smoke Detector(s)
- Subdivision: Bramlett Ridge
HOA
- Has HOA: Yes
- HOA fee: $450 annually
- HOA phone: 770-554-1236
Location
- Region: Dallas
Financial & listing details
- Price per square foot: $245/sqft
- Tax assessed value: $378,370
- Annual tax amount: $3,598
- Date on market: 2/5/2026
- Cumulative days on market: 16 days
- Listing terms: Cash,Conventional,FHA,FHA 203(k),USDA Loan,VA Loan
- Electric utility on property: Yes
- Road surface type: Paved
Estimated market value
$397,000
$377,000 - $417,000
$2,059/mo
Price history
Price history
| Date | Event | Price |
|---|---|---|
| 2/5/2026 | Listed for sale | $400,000+10.8%$245/sqft |
Source: | ||
| 8/23/2025 | Listing removed | $361,000$221/sqft |
Source: FMLS GA #7559216 Report a problem | ||
| 7/16/2025 | Price change | $361,000-0.6%$221/sqft |
Source: | ||
| 6/30/2025 | Price change | $363,000-0.5%$222/sqft |
Source: | ||
| 4/14/2025 | Listed for sale | $365,000+14.2%$224/sqft |
Source: | ||
| 10/31/2022 | Sold | $319,500$196/sqft |
Source: | ||
| 10/12/2022 | Pending sale | $319,500$196/sqft |
Source: | ||
| 10/11/2022 | Contingent | $319,500$196/sqft |
Source: | ||
| 10/11/2022 | Pending sale | $319,500$196/sqft |
Source: | ||
| 9/29/2022 | Listed for sale | $319,500$196/sqft |
Source: | ||
| 9/29/2022 | Pending sale | $319,500$196/sqft |
Source: | ||
| 9/28/2022 | Contingent | $319,500$196/sqft |
Source: | ||
| 9/16/2022 | Price change | $319,500-3.2%$196/sqft |
Source: | ||
| 9/13/2022 | Price change | $330,000-1.5%$202/sqft |
Source: | ||
| 8/31/2022 | Price change | $335,000-1.5%$205/sqft |
Source: | ||
| 8/22/2022 | Price change | $340,000-2.3%$208/sqft |
Source: | ||
| 8/6/2022 | Listed for sale | $348,000+32.9%$213/sqft |
Source: | ||
| 6/3/2022 | Sold | $261,900$160/sqft |
Source: Public Record Report a problem | ||
Public tax history
Public tax history
| Year | Property taxes | Tax assessment |
|---|---|---|
| 2025 | $3,603 +5.1% | $151,348 +9.5% |
| 2024 | $3,428 +11.2% | $138,228 +14.4% |
| 2023 | $3,084 +563.3% | $120,824 +655.1% |
| 2022 | $465 +79.5% | $16,000 +82.6% |
| 2021 | $259 +25.7% | $8,760 +28.1% |
| 2020 | $206 +10.2% | $6,840 +11.8% |
| 2018 | $187 +1% | $6,120 |
| 2017 | $185 +21.4% | $6,120 +21.4% |
| 2016 | $152 | $5,040 |
| 2015 | $152 | $5,040 +121.1% |
| 2014 | -- | $2,280 -1.7% |
| 2013 | $72 | $2,320 |
| 2012 | -- | -- |
| 2011 | -- | -- |
| 2010 | -- | -- |
| 2009 | -- | $10,080 |
Find assessor info on the county website
BuyAbility℠ payment
Est. payment
$2,198/mo
Principal & interest
$1893
Property taxes
$267
HOA Fees
$38
Climate risks
Neighborhood: 30157
Nearby schools
GreatSchools rating
- 4/10Lillian C. Poole Elementary SchoolGrades: PK-5Distance: 5.6 mi
- 6/10South Paulding Middle SchoolGrades: 6-8Distance: 2.7 mi
- 4/10Paulding County High SchoolGrades: 9-12Distance: 3 mi
Schools provided by the listing agent
- Elementary: Lillian C. Poole
- Middle: South Paulding
- High: Paulding County
Source: FMLS GA. This data may not be complete. We recommend contacting the local school district to confirm school assignments for this home.
