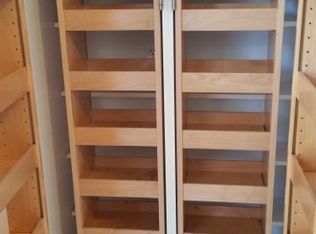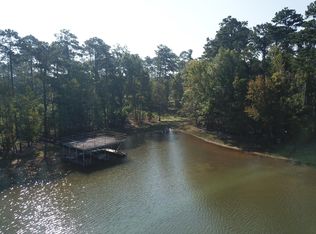Sold for $310,000
$310,000
173 CEDAR Road, Modoc, SC 29845
3beds
1,894sqft
Single Family Residence
Built in 1988
1 Acres Lot
$315,200 Zestimate®
$164/sqft
$2,359 Estimated rent
Home value
$315,200
Estimated sales range
Not available
$2,359/mo
Zestimate® history
Loading...
Owner options
Explore your selling options
What's special
Finish out the summer with your very own backyard oasis perfect for entertaining! Beautifully updated 3 BR, 2.5 BA all brick, custom-built home on 1 acre lot. Living room features built-in cabinets, shelving and pass through niche from kitchen along with a wood-burning fireplace with floor to ceiling brick, raised hearth and wood mantle. Office area with double doors leading out to back deck. The kitchen offers granite counters, tile backsplash, built-in oven, surface cooktop, pantry and bayed breakfast area. Formal dining room beautifully designed with chair railing and custom moldings. Large primary bedroom with walk-in closet. Primary bathroom has granite counters, double sink vanity, garden tub with tile surround and separate, frameless, tiled shower. Hall bath also offers frameless, tiled shower. Blinds on all windows, built-in central vacuum system and new water heater. AC/Heat Pump replaced in 2023. Side-entry double garage, separate boathouse/workshop with power. Tin roof covering on 2 level deck, overlooking in-ground pool with new pump and liner. Exquisitely manicured fenced yard with circular driveway backing up to forest preserve. The neighborhood boat ramp is conveniently located one street over on Catfish Bay Road. Thurmond Lake access at end of Cedar via small path. Located just 25 minutes to Evans, GA, 15 minutes to McCormick, SC and 25 minutes to Edgefield, SC.
Zillow last checked: 10 hours ago
Listing updated: December 29, 2024 at 01:23am
Listed by:
Christina Chappell 706-513-6712,
Weichert Realtors - Cornerstone
Bought with:
Michael Davis, 136690
Hurt Realty LLC
Source: Hive MLS,MLS#: 531076
Facts & features
Interior
Bedrooms & bathrooms
- Bedrooms: 3
- Bathrooms: 3
- Full bathrooms: 2
- 1/2 bathrooms: 1
Bedroom 2
- Level: Main
- Dimensions: 14 x 10
Bedroom 3
- Level: Main
- Dimensions: 14 x 11
Primary bathroom
- Level: Main
- Dimensions: 16 x 15
Breakfast room
- Level: Main
- Dimensions: 13 x 9
Dining room
- Level: Main
- Dimensions: 12 x 10
Kitchen
- Level: Main
- Dimensions: 12 x 12
Living room
- Level: Main
- Dimensions: 20 x 19
Office
- Level: Main
- Dimensions: 10 x 10
Heating
- Electric, Forced Air, Heat Pump
Cooling
- Central Air
Appliances
- Included: Built-In Electric Oven, Built-In Microwave, Cooktop, Dishwasher, Electric Water Heater, Refrigerator
Features
- Blinds, Cable Available, Garden Tub, Pantry, Walk-In Closet(s)
- Flooring: Carpet, Wood
- Has basement: No
- Attic: Pull Down Stairs
- Number of fireplaces: 1
- Fireplace features: Living Room
Interior area
- Total structure area: 1,894
- Total interior livable area: 1,894 sqft
Property
Parking
- Total spaces: 2
- Parking features: Attached, Concrete, Garage, Parking Pad
- Garage spaces: 2
Features
- Levels: One
- Patio & porch: Covered, Porch, Rear Porch
- Exterior features: Insulated Windows
- Has private pool: Yes
- Pool features: In Ground, Vinyl
- Fencing: Fenced
Lot
- Size: 1 Acres
- Dimensions: 150 x 283 x 186 x 276
- Features: Lake Privileges, Landscaped, Near Lake Thurmond
Details
- Additional structures: Outbuilding, Workshop
- Parcel number: 1860000058
Construction
Type & style
- Home type: SingleFamily
- Architectural style: Ranch
- Property subtype: Single Family Residence
Materials
- Brick, Vinyl Siding
- Foundation: Crawl Space
- Roof: Composition
Condition
- Updated/Remodeled
- New construction: No
- Year built: 1988
Utilities & green energy
- Sewer: Septic Tank
- Water: Public
Community & neighborhood
Community
- Community features: Other
Location
- Region: Parksville
- Subdivision: Catfish Bay
Other
Other facts
- Listing agreement: Exclusive Right To Sell
- Listing terms: VA Loan,Cash,Conventional,FHA
Price history
| Date | Event | Price |
|---|---|---|
| 9/18/2024 | Sold | $310,000-17.3%$164/sqft |
Source: | ||
| 8/16/2024 | Pending sale | $375,000$198/sqft |
Source: | ||
| 7/19/2024 | Price change | $375,000-6.3%$198/sqft |
Source: | ||
| 7/1/2024 | Listed for sale | $400,000+95.1%$211/sqft |
Source: | ||
| 3/31/2017 | Sold | $205,000-19.9%$108/sqft |
Source: | ||
Public tax history
| Year | Property taxes | Tax assessment |
|---|---|---|
| 2024 | $1,503 -65% | $8,540 -33.3% |
| 2023 | $4,293 +3.4% | $12,810 |
| 2022 | $4,150 +1.2% | $12,810 |
Find assessor info on the county website
Neighborhood: 29845
Nearby schools
GreatSchools rating
- 5/10Mccormick Elementary SchoolGrades: PK-5Distance: 8.5 mi
- 3/10Mccormick Middle SchoolGrades: 6-8Distance: 8.5 mi
- 3/10McCormick High SchoolGrades: 9-12Distance: 8.5 mi
Schools provided by the listing agent
- Elementary: McCormick Elementary
- Middle: MCCORMICK MIDDLE
- High: McCormick
Source: Hive MLS. This data may not be complete. We recommend contacting the local school district to confirm school assignments for this home.
Get pre-qualified for a loan
At Zillow Home Loans, we can pre-qualify you in as little as 5 minutes with no impact to your credit score.An equal housing lender. NMLS #10287.

