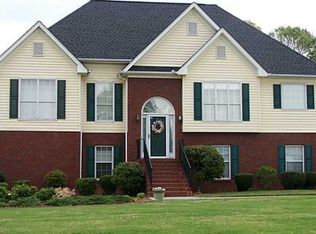Closed
$355,000
173 Cline Smith Rd NE, Cartersville, GA 30121
4beds
1,778sqft
Single Family Residence
Built in 1997
0.49 Acres Lot
$362,600 Zestimate®
$200/sqft
$2,237 Estimated rent
Home value
$362,600
$334,000 - $395,000
$2,237/mo
Zestimate® history
Loading...
Owner options
Explore your selling options
What's special
Welcome home to 173 Cline Smith Road! This spacious and inviting 4-bedroom, 3-bath home sits beautifully on 0.49 acres, featuring a large, private backyard perfect for gatherings, play, or relaxation. The main level boasts a welcoming layout with ample natural light throughout. The finished basement offers additional living space, including a comfortable bedroom and a full bathroom-ideal for guests, a teen suite, or a home office setup. Enjoy peace of mind with a recently replaced HVAC system (2024), a 4-year-old roof, and a water heater that's just 5 years old. The convenient laundry room makes daily routines a breeze. Don't miss out on this fantastic opportunity to own a home with updated systems and plenty of space both indoors and out!
Zillow last checked: 8 hours ago
Listing updated: October 20, 2025 at 11:51am
Listed by:
Kristin Wilson 770-337-1286,
Atlanta Communities,
Stephanie Booth 404-804-7435,
Atlanta Communities
Bought with:
Non Mls Salesperson, 375089
Non-Mls Company
Source: GAMLS,MLS#: 10543640
Facts & features
Interior
Bedrooms & bathrooms
- Bedrooms: 4
- Bathrooms: 3
- Full bathrooms: 3
- Main level bathrooms: 2
- Main level bedrooms: 3
Kitchen
- Features: Pantry
Heating
- Central, Electric
Cooling
- Ceiling Fan(s), Central Air, Electric
Appliances
- Included: Dishwasher, Electric Water Heater, Gas Water Heater, Refrigerator
- Laundry: In Basement
Features
- Master On Main Level, Rear Stairs, Vaulted Ceiling(s), Walk-In Closet(s)
- Flooring: Carpet, Hardwood
- Windows: Double Pane Windows
- Basement: Bath Finished,Daylight,Exterior Entry,Finished,Interior Entry
- Attic: Pull Down Stairs
- Number of fireplaces: 1
- Fireplace features: Gas Log, Gas Starter
- Common walls with other units/homes: No Common Walls
Interior area
- Total structure area: 1,778
- Total interior livable area: 1,778 sqft
- Finished area above ground: 1,216
- Finished area below ground: 562
Property
Parking
- Total spaces: 2
- Parking features: Garage, Garage Door Opener
- Has garage: Yes
Features
- Levels: Multi/Split
- Patio & porch: Deck
- Fencing: Fenced,Wood
- Waterfront features: No Dock Or Boathouse
- Body of water: None
Lot
- Size: 0.49 Acres
- Features: Level
Details
- Parcel number: 0079D0001026
Construction
Type & style
- Home type: SingleFamily
- Architectural style: Brick Front,Traditional
- Property subtype: Single Family Residence
Materials
- Vinyl Siding
- Roof: Composition
Condition
- Resale
- New construction: No
- Year built: 1997
Utilities & green energy
- Electric: 220 Volts
- Sewer: Public Sewer
- Water: Public
- Utilities for property: Cable Available, Electricity Available, Natural Gas Available, Phone Available, Sewer Available, Water Available
Community & neighborhood
Security
- Security features: Carbon Monoxide Detector(s), Smoke Detector(s)
Community
- Community features: None
Location
- Region: Cartersville
- Subdivision: Churchill Downs
HOA & financial
HOA
- Has HOA: No
- Services included: None
Other
Other facts
- Listing agreement: Exclusive Right To Sell
- Listing terms: Cash,FHA,VA Loan
Price history
| Date | Event | Price |
|---|---|---|
| 10/16/2025 | Sold | $355,000-2.7%$200/sqft |
Source: | ||
| 10/4/2025 | Pending sale | $365,000$205/sqft |
Source: | ||
| 8/27/2025 | Price change | $365,000-2.7%$205/sqft |
Source: | ||
| 7/11/2025 | Price change | $375,000-6.2%$211/sqft |
Source: | ||
| 6/13/2025 | Listed for sale | $399,999$225/sqft |
Source: | ||
Public tax history
Tax history is unavailable.
Neighborhood: 30121
Nearby schools
GreatSchools rating
- 8/10Cloverleaf Elementary SchoolGrades: PK-5Distance: 2.2 mi
- 6/10Red Top Middle SchoolGrades: 6-8Distance: 6.7 mi
- 7/10Cass High SchoolGrades: 9-12Distance: 4.6 mi
Schools provided by the listing agent
- Elementary: Cloverleaf
- Middle: South Central
- High: Cass
Source: GAMLS. This data may not be complete. We recommend contacting the local school district to confirm school assignments for this home.
Get a cash offer in 3 minutes
Find out how much your home could sell for in as little as 3 minutes with a no-obligation cash offer.
Estimated market value$362,600
Get a cash offer in 3 minutes
Find out how much your home could sell for in as little as 3 minutes with a no-obligation cash offer.
Estimated market value
$362,600
