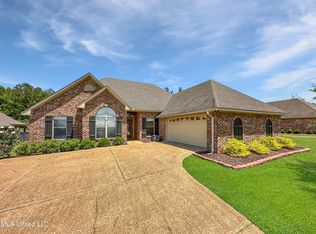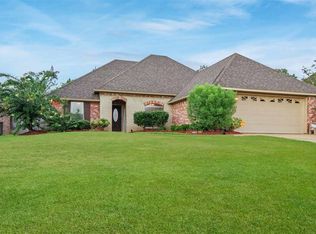Closed
Price Unknown
173 Copper Ridge Ln, Florence, MS 39073
3beds
1,812sqft
Residential, Single Family Residence
Built in 2016
9,583.2 Square Feet Lot
$295,300 Zestimate®
$--/sqft
$2,124 Estimated rent
Home value
$295,300
$272,000 - $319,000
$2,124/mo
Zestimate® history
Loading...
Owner options
Explore your selling options
What's special
Welcome to 173 Copper Ridge Lane—where thoughtful design meets peaceful living in the heart of Florence. Nestled on a quiet cul-de-sac in the sought-after Copper Ridge subdivision, this 3-bed, 2-bath home offers 1,812 sq ft of smart layout and upscale finishes.
Inside, enjoy soaring 9-12' ceilings, granite countertops, stainless appliances, and a spacious mudroom with built-in desk and lockers. The master suite features a tray ceiling, dual vanities, jetted tub, and a separate tile shower.
Step outside to your 341 sq ft covered porch with outdoor bar, sink, gas hookup, and TV mount—perfect for game days or quiet evenings. The fully fenced backyard backs up to woods for privacy and serenity.
Additional perks include a 2-car garage with storage room, large laundry with utility sink, outdoor storage bin, and location within the Florence School District. Refrigerator, washer, and dryer are included—making this home truly move-in ready.
This property combines function, style, and location. Schedule your private showing today!
Zillow last checked: 8 hours ago
Listing updated: October 10, 2025 at 02:42pm
Listed by:
Wes McGee 601-845-8139,
McGee Realty Services
Bought with:
Sheila Gonseth, S-54167
The Compass Group
Source: MLS United,MLS#: 4121945
Facts & features
Interior
Bedrooms & bathrooms
- Bedrooms: 3
- Bathrooms: 2
- Full bathrooms: 2
Heating
- Central, Natural Gas
Cooling
- Ceiling Fan(s), Central Air, Electric
Appliances
- Included: Built-In Gas Range, Dishwasher, Disposal, Dryer, Microwave, Refrigerator, Washer
Features
- Has fireplace: Yes
- Fireplace features: Gas Log, Living Room
Interior area
- Total structure area: 1,812
- Total interior livable area: 1,812 sqft
Property
Parking
- Total spaces: 2
- Parking features: Attached
- Attached garage spaces: 2
Features
- Levels: One
- Stories: 1
- Exterior features: Rain Gutters, Other
Lot
- Size: 9,583 sqft
- Features: Cul-De-Sac
Details
- Parcel number: F04j000001 01280
Construction
Type & style
- Home type: SingleFamily
- Architectural style: Traditional
- Property subtype: Residential, Single Family Residence
Materials
- Brick
- Foundation: Slab
- Roof: Architectural Shingles
Condition
- New construction: No
- Year built: 2016
Utilities & green energy
- Sewer: Public Sewer
- Water: Public
- Utilities for property: Cable Available, Electricity Connected, Natural Gas Connected, Phone Available, Sewer Connected, Water Connected
Community & neighborhood
Location
- Region: Florence
- Subdivision: Copper Ridge
HOA & financial
HOA
- Has HOA: Yes
- HOA fee: $100 semi-annually
- Services included: Accounting/Legal, Insurance, Maintenance Grounds, Management
Price history
| Date | Event | Price |
|---|---|---|
| 10/10/2025 | Sold | -- |
Source: MLS United #4121945 Report a problem | ||
| 9/4/2025 | Pending sale | $296,900$164/sqft |
Source: MLS United #4121945 Report a problem | ||
| 8/28/2025 | Price change | $296,900-0.2%$164/sqft |
Source: MLS United #4121945 Report a problem | ||
| 8/21/2025 | Price change | $297,500-0.3%$164/sqft |
Source: MLS United #4121945 Report a problem | ||
| 8/8/2025 | Listed for sale | $298,500$165/sqft |
Source: MLS United #4121945 Report a problem | ||
Public tax history
| Year | Property taxes | Tax assessment |
|---|---|---|
| 2024 | $2,421 +13.5% | $21,136 +11.8% |
| 2023 | $2,133 +4% | $18,902 |
| 2022 | $2,052 | $18,902 |
Find assessor info on the county website
Neighborhood: 39073
Nearby schools
GreatSchools rating
- 10/10Florence Elementary SchoolGrades: 3-5Distance: 0.7 mi
- 6/10Florence Middle SchoolGrades: 6-8Distance: 1.6 mi
- 8/10Florence High SchoolGrades: 9-12Distance: 0.8 mi
Schools provided by the listing agent
- Elementary: Steen's Creek
- Middle: Florence
- High: Florence
Source: MLS United. This data may not be complete. We recommend contacting the local school district to confirm school assignments for this home.

