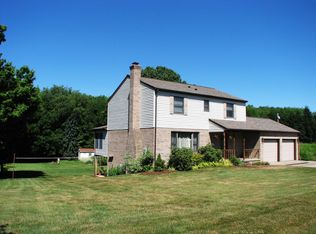Sold for $247,000
$247,000
173 Dutchtown Rd, Butler, PA 16002
4beds
1,556sqft
Single Family Residence
Built in 1945
0.81 Acres Lot
$270,600 Zestimate®
$159/sqft
$1,816 Estimated rent
Home value
$270,600
$254,000 - $287,000
$1,816/mo
Zestimate® history
Loading...
Owner options
Explore your selling options
What's special
Amazing 4 Bedroom Cape Cod in Butler Township. Situated on a table top lot, you'll love the peace of being in the country & convenience of being close to town! This well kept home sports a first floor Master Suite with Private Full Bath, Laundry and Entrance. The upstairs area offers 3 more Bedrooms & another Full Bath. The 3 stall garage measures 28x35' & offers the following: 220V service, Floor Drains, Auto doors and more! All of this on 0.8 acres!
Zillow last checked: 8 hours ago
Listing updated: September 15, 2023 at 10:31am
Listed by:
Clint Walker 724-282-1313,
BERKSHIRE HATHAWAY THE PREFERRED REALTY
Bought with:
Kurt Thompson, RS332479
RE/MAX SELECT REALTY
Source: WPMLS,MLS#: 1617731 Originating MLS: West Penn Multi-List
Originating MLS: West Penn Multi-List
Facts & features
Interior
Bedrooms & bathrooms
- Bedrooms: 4
- Bathrooms: 2
- Full bathrooms: 2
Primary bedroom
- Level: Main
- Dimensions: 11x13
Bedroom 2
- Level: Upper
- Dimensions: 10x12
Bedroom 3
- Level: Upper
- Dimensions: 11x9
Bedroom 4
- Level: Upper
- Dimensions: 13x9
Dining room
- Level: Main
- Dimensions: 11x13
Entry foyer
- Level: Main
- Dimensions: 6x9
Kitchen
- Level: Main
- Dimensions: 10x12
Laundry
- Level: Main
- Dimensions: 7x8
Living room
- Level: Main
- Dimensions: 15x11
Heating
- Forced Air, Gas
Cooling
- Central Air
Appliances
- Included: Some Electric Appliances, Dryer, Dishwasher, Disposal, Microwave, Refrigerator, Stove, Washer
Features
- Pantry, Window Treatments
- Flooring: Ceramic Tile, Laminate, Carpet
- Windows: Multi Pane, Screens, Window Treatments
- Basement: Full,Walk-Up Access
Interior area
- Total structure area: 1,556
- Total interior livable area: 1,556 sqft
Property
Parking
- Total spaces: 3
- Parking features: Attached, Garage, Garage Door Opener
- Has attached garage: Yes
Features
- Levels: One and One Half
- Stories: 1
- Pool features: None
Lot
- Size: 0.81 Acres
- Dimensions: 0.8051
Details
- Parcel number: 05162E20000
Construction
Type & style
- Home type: SingleFamily
- Architectural style: Cape Cod
- Property subtype: Single Family Residence
Materials
- Vinyl Siding
- Roof: Composition
Condition
- Resale
- Year built: 1945
Utilities & green energy
- Sewer: Public Sewer
- Water: Public
Community & neighborhood
Location
- Region: Butler
Price history
| Date | Event | Price |
|---|---|---|
| 11/27/2023 | Sold | $247,000$159/sqft |
Source: Public Record Report a problem | ||
| 9/15/2023 | Sold | $247,000-1.2%$159/sqft |
Source: | ||
| 8/9/2023 | Contingent | $249,900$161/sqft |
Source: | ||
| 8/4/2023 | Listed for sale | $249,900$161/sqft |
Source: | ||
Public tax history
| Year | Property taxes | Tax assessment |
|---|---|---|
| 2024 | $2,340 +1.4% | $15,620 |
| 2023 | $2,308 +3.4% | $15,620 |
| 2022 | $2,232 | $15,620 |
Find assessor info on the county website
Neighborhood: Oak Hills
Nearby schools
GreatSchools rating
- 5/10Mcquistion El SchoolGrades: K-5Distance: 1.7 mi
- 6/10Butler Area IhsGrades: 6-8Distance: 2.7 mi
- 4/10Butler Area Senior High SchoolGrades: 9-12Distance: 3.2 mi
Schools provided by the listing agent
- District: Butler
Source: WPMLS. This data may not be complete. We recommend contacting the local school district to confirm school assignments for this home.
Get pre-qualified for a loan
At Zillow Home Loans, we can pre-qualify you in as little as 5 minutes with no impact to your credit score.An equal housing lender. NMLS #10287.
