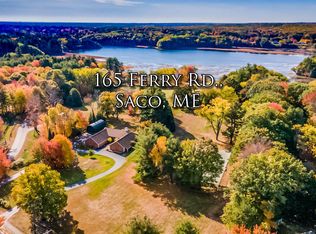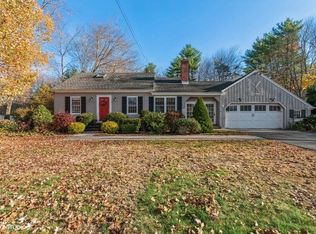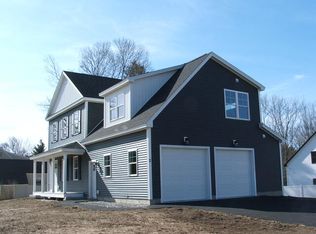Closed
$1,450,000
173 Ferry Road, Saco, ME 04072
4beds
4,888sqft
Single Family Residence
Built in 2008
0.75 Acres Lot
$1,534,600 Zestimate®
$297/sqft
$4,738 Estimated rent
Home value
$1,534,600
$1.44M - $1.64M
$4,738/mo
Zestimate® history
Loading...
Owner options
Explore your selling options
What's special
Have you considered a year-round sanctuary? Flawlessly & dramatically unique home. Master craftsmanship into every detail to enrich quality of life & relaxation. Chef's kitchen by boutique designer; experience cooking on a French La Cornue range w/ added features; built in appliances, quartz countertops/sink, full height backsplash & pot filler. Perfect for entertaining w/2 Master suites, soaking tub, 10' ceilings, new mini splits for heating/cooling comfort, 2 gas fireplaces, wide plank floors, hand-crafted custom barn chevron bedroom doors, elegant combination of plantation shutters & custom window treatments in every rm, brass & designer wallpaper accents, vintage-lace tile in entry / guest bath, custom tile shower, premium light fixtures, fenced in yard w/ irrigation, 3-car heated garage w/ new epoxy floors, are a taste of the features this home has to offer. Stunning in-ground HEATED Gunite pool w/integrated hot tub has ALL new tile & evening outdoor illumination. This retreat showcases its own spacious 1200 sq ft In-Law quarters, to include newly designed kitchen, gas fireplace, large Master bed/bath, his & hers walk-in closets, charming home office w/ a back door to own private deck...perfect for family, guests or caretakers. Your own oasis outside that was renovated becomes your very own cabana! Start your morning w/ a coffee in hand & end watching sunsets. Luxurious living w/ease of convenience to Saco's best beaches, ice cream parlors, coffee shops, restaurants & quaint boutiques. A lifestyle home, one of a kind gem & rare find. This home marries prestige & practicality; finished daylight basement w/ full bath, bedroom, playroom (can be a 2nd bedroom in basement), LR, radiant floors & workout area. Turn-key exceptional estate at an exceptional value! Located mins away from sandy beaches, walking trails & downtown Saco.
Zillow last checked: 8 hours ago
Listing updated: September 16, 2024 at 07:41pm
Listed by:
Keystone Real Estate
Bought with:
Legacy Properties Sotheby's International Realty
Source: Maine Listings,MLS#: 1567793
Facts & features
Interior
Bedrooms & bathrooms
- Bedrooms: 4
- Bathrooms: 5
- Full bathrooms: 4
- 1/2 bathrooms: 1
Primary bedroom
- Level: First
Bedroom 1
- Level: First
Bedroom 2
- Level: First
Bedroom 3
- Level: Basement
Dining room
- Level: First
Family room
- Level: Basement
Kitchen
- Level: First
Kitchen
- Level: First
Laundry
- Level: First
Living room
- Level: First
Living room
- Level: First
Mud room
- Level: First
Office
- Level: First
Heating
- Baseboard, Direct Vent Furnace, Heat Pump, Hot Water, Zoned, Radiant
Cooling
- Heat Pump
Appliances
- Included: Dishwasher, Disposal, Microwave, Electric Range, Gas Range, Refrigerator, Wall Oven, ENERGY STAR Qualified Appliances
Features
- 1st Floor Bedroom, 1st Floor Primary Bedroom w/Bath, Bathtub, In-Law Floorplan, One-Floor Living, Shower, Storage, Walk-In Closet(s), Primary Bedroom w/Bath
- Flooring: Tile, Wood
- Windows: Double Pane Windows, Low Emissivity Windows
- Basement: Interior Entry,Finished,Full,Partial
- Number of fireplaces: 2
Interior area
- Total structure area: 4,888
- Total interior livable area: 4,888 sqft
- Finished area above ground: 3,288
- Finished area below ground: 1,600
Property
Parking
- Total spaces: 3
- Parking features: Paved, 5 - 10 Spaces, On Site, Off Street, Garage Door Opener, Heated Garage
- Attached garage spaces: 3
Accessibility
- Accessibility features: 36+ Inch Doors
Features
- Patio & porch: Patio, Porch
- Has spa: Yes
- Has view: Yes
- View description: Scenic
Lot
- Size: 0.75 Acres
- Features: Irrigation System, Near Golf Course, Near Public Beach, Near Shopping, Near Turnpike/Interstate, Near Town, Neighborhood, Level, Open Lot, Sidewalks, Landscaped
Details
- Additional structures: Outbuilding
- Parcel number: SACOM017L045U002000
- Zoning: R-1A
- Other equipment: Cable, Internet Access Available
Construction
Type & style
- Home type: SingleFamily
- Architectural style: Ranch
- Property subtype: Single Family Residence
Materials
- Wood Frame, Shingle Siding
- Roof: Shingle
Condition
- Year built: 2008
Utilities & green energy
- Electric: Circuit Breakers, Underground
- Sewer: Public Sewer
- Water: Public
- Utilities for property: Utilities On
Green energy
- Energy efficient items: 90% Efficient Furnace, Insulated Foundation, LED Light Fixtures, Thermostat, Radiant Barrier
Community & neighborhood
Security
- Security features: Security System
Location
- Region: Saco
Other
Other facts
- Road surface type: Paved
Price history
| Date | Event | Price |
|---|---|---|
| 1/17/2024 | Sold | $1,450,000$297/sqft |
Source: | ||
| 1/13/2024 | Pending sale | $1,450,000$297/sqft |
Source: | ||
| 12/27/2023 | Contingent | $1,450,000$297/sqft |
Source: | ||
| 11/16/2023 | Price change | $1,450,000-9.1%$297/sqft |
Source: | ||
| 10/10/2023 | Price change | $1,595,000-0.3%$326/sqft |
Source: | ||
Public tax history
| Year | Property taxes | Tax assessment |
|---|---|---|
| 2024 | $18,966 | $1,285,800 |
| 2023 | $18,966 +11.8% | $1,285,800 +38.9% |
| 2022 | $16,964 +12.3% | $925,500 +15.7% |
Find assessor info on the county website
Neighborhood: 04072
Nearby schools
GreatSchools rating
- NAGovernor John Fairfield SchoolGrades: K-2Distance: 1.4 mi
- 7/10Saco Middle SchoolGrades: 6-8Distance: 3.7 mi
- NASaco Transition ProgramGrades: 9-12Distance: 1.4 mi

Get pre-qualified for a loan
At Zillow Home Loans, we can pre-qualify you in as little as 5 minutes with no impact to your credit score.An equal housing lender. NMLS #10287.


